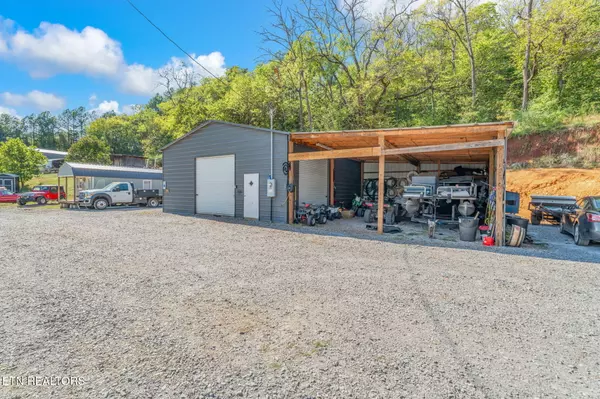
4 Beds
2 Baths
1,800 SqFt
4 Beds
2 Baths
1,800 SqFt
Key Details
Property Type Single Family Home
Sub Type Single Family Residence
Listing Status Active
Purchase Type For Sale
Square Footage 1,800 sqft
Price per Sqft $202
MLS Listing ID 1318771
Style Manufactured
Bedrooms 4
Full Baths 2
Year Built 2000
Lot Size 1.310 Acres
Acres 1.31
Property Sub-Type Single Family Residence
Source East Tennessee REALTORS® MLS
Property Description
Nestled on 1.3 acres, this newly renovated farmhouse-style home blends classic character with fresh, modern updates. Inside, you'll find 4 spacious bedrooms and 2 full bathrooms, designed with both comfort and function in mind.
The kitchen and living areas flow effortlessly, offering a welcoming space to gather, unwind, or host with ease. Step outside, and you'll fall in love with the covered front and back porches — the perfect spots for morning coffee, evening sunsets, or watching a Tennessee storm roll through.
Need extra space for work or play? You'll find it here. A heated and cooled workshop is ready for projects big and small, while a separate office space makes working from home a breeze. Plus, additional storage options ensure everything has its place — even the extras. After a long day, relax and recharge in your private hot tub, surrounded by the peaceful sounds of country living.
Conveniently located close to town, this property offers the best of both worlds — privacy, space, and serenity, without sacrificing accessibility.
Because a home isn't just about where you live — it's about how you feel when you're there.
And here, you'll find space for your family, your passions, and your peace of mind — all in one place.
Location
State TN
County Monroe County - 33
Area 1.31
Rooms
Other Rooms LaundryUtility, Workshop, Bedroom Main Level, Extra Storage, Office, Mstr Bedroom Main Level
Basement Crawl Space
Dining Room Eat-in Kitchen
Interior
Interior Features Walk-In Closet(s), Pantry, Eat-in Kitchen
Heating Central, Electric
Cooling Central Cooling
Fireplaces Number 1
Fireplaces Type Electric
Fireplace Yes
Appliance Dishwasher, Range, Refrigerator
Heat Source Central, Electric
Laundry true
Exterior
Exterior Feature Windows - Vinyl
Parking Features Carport, Detached, Main Level
Carport Spaces 3
Garage Description Detached, Carport, Main Level
View Country Setting
Garage No
Building
Lot Description Level, Rolling Slope
Faces Hwy 72 to Lakeside Road. Turn onto Lovin Farm Rd. House on the right.
Sewer Septic Tank
Water Public
Additional Building Storage, Workshop
Structure Type Fiber Cement,Block
Schools
Elementary Schools Vonore
Middle Schools Vonore
High Schools Sweetwater
Others
Restrictions No
Tax ID 012 022.05
Energy Description Electric
GET MORE INFORMATION

REALTOR® | Lic# 339169







