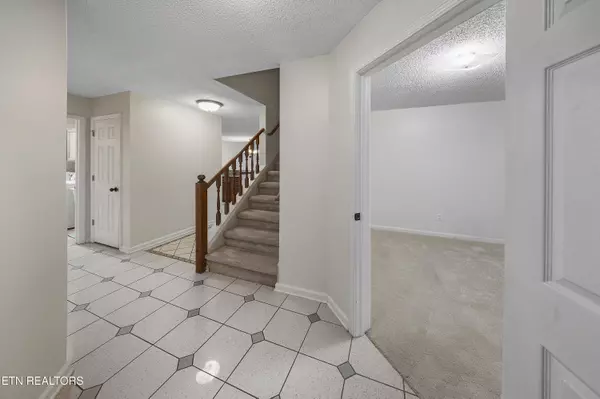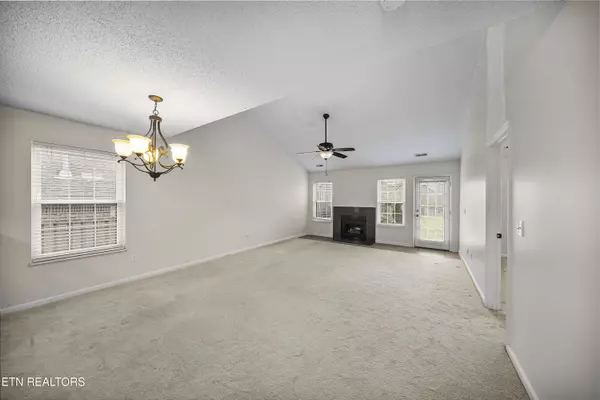
3 Beds
3 Baths
1,908 SqFt
3 Beds
3 Baths
1,908 SqFt
Key Details
Property Type Single Family Home
Sub Type Single Family Residence
Listing Status Pending
Purchase Type For Sale
Square Footage 1,908 sqft
Price per Sqft $214
Subdivision Farragut Commons
MLS Listing ID 1320641
Style Cape Cod,Traditional
Bedrooms 3
Full Baths 3
HOA Fees $408/qua
Year Built 1995
Lot Size 435 Sqft
Acres 0.01
Property Sub-Type Single Family Residence
Source East Tennessee REALTORS® MLS
Property Description
Super quaint community nestled along the Grigsby Chapel Greenway in the heart of Farragut close to everything!
This much-loved, one-owner end unit is hitting the market for the first time!
Main Level:
You will find a spacious primary ensuite featuring a huge walk-in closet, a private bath with double vanities, and a linen closet. The bright and open kitchen boasts a beautiful glass tile backsplash, high-end cabinets, and stainless steel appliances. The main level also includes a second guest bath highlighted by a gorgeous walk-in tiled shower. Enjoy the expansive dining and living room with an open floor concept, vaulted ceilings, and a cozy fireplace.
Step outside to your back patio, perfect for grilling or gardening, while overlooking the lovely green space and community pool. Completing the main level is your own private office workspace, a separate laundry room (washer and dryer included), and a utility sink conveniently located off the oversized 2-car garage, which offers additional cabinets and counter space for all your hobbies.
Upper Level:
Upstairs, discover two guest bedrooms and a third full-size bathroom.
A fantastic find at the Farragut Commons!
Location
State TN
County Knox County - 1
Area 0.01
Rooms
Other Rooms LaundryUtility, DenStudy, Bedroom Main Level, Extra Storage, Office, Mstr Bedroom Main Level, Split Bedroom
Basement Slab
Interior
Interior Features Walk-In Closet(s)
Heating Central, Heat Pump, Natural Gas
Cooling Central Cooling, Ceiling Fan(s)
Flooring Carpet, Tile
Fireplaces Number 1
Fireplaces Type Gas Log
Fireplace Yes
Window Features Windows - Insulated,Windows - Aluminum
Appliance Dishwasher, Disposal, Dryer, Microwave, Refrigerator, Self Cleaning Oven, Washer
Heat Source Central, Heat Pump, Natural Gas
Laundry true
Exterior
Exterior Feature Prof Landscaped
Parking Features Attached, Main Level
Garage Spaces 2.0
Garage Description Attached, Main Level, Attached
Pool true
Amenities Available Swimming Pool
View Other
Total Parking Spaces 2
Garage Yes
Building
Lot Description Corner Lot, Level
Faces 40W to the Campbell Station Exit, to L onto Campbell Station to R @the light onto Grigsby Chapel to R into The Farragut Commons, 615 Farragut Commons Drive last end unit on the left.
Sewer Public Sewer
Water Public
Architectural Style Cape Cod, Traditional
Structure Type Brick
Schools
Elementary Schools Farragut Primary
Middle Schools Farragut
High Schools Farragut
Others
HOA Fee Include Fire Protection,Building Exterior,Association Ins,Trash,Grounds Maintenance
Restrictions Yes
Tax ID 130NA021
Security Features Security Alarm,Smoke Detector
Energy Description Gas(Natural)
GET MORE INFORMATION

REALTOR® | Lic# 339169







