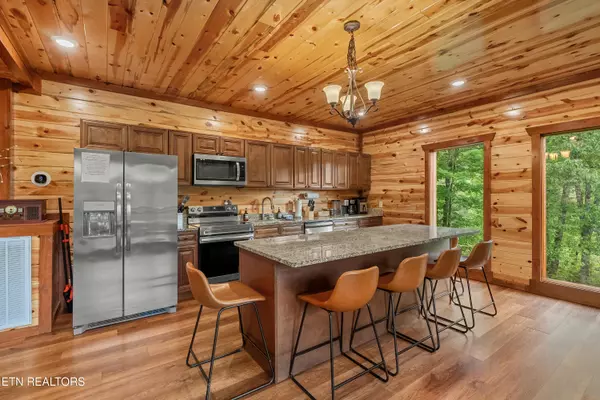
6 Beds
7 Baths
4,800 SqFt
6 Beds
7 Baths
4,800 SqFt
Key Details
Property Type Single Family Home
Sub Type Single Family Residence
Listing Status Active
Purchase Type For Sale
Square Footage 4,800 sqft
Price per Sqft $333
Subdivision For By Grace 2
MLS Listing ID 1320944
Style Cabin,Log
Bedrooms 6
Full Baths 6
Half Baths 1
HOA Fees $200/mo
Year Built 2023
Lot Size 435 Sqft
Acres 0.01
Property Sub-Type Single Family Residence
Source East Tennessee REALTORS® MLS
Property Description
The main level features an open-concept design with floor-to-ceiling windows, a cozy fireplace, and a spacious living area that flows seamlessly into a fully equipped kitchen. A large island offers ample prep space and additional seating, perfect for entertaining or enjoying meals together.
With six luxurious en suite bedrooms—two on the main floor and four upstairs—every guest enjoys a private retreat complete with smart flat-screen TVs and generous closet space.
Step outside to a generous deck with comfortable seating and a private hot tub, offering serene mountain views and ultimate relaxation. The lower level is designed for entertainment, featuring a private movie room with plush leather couches and a smart TV, a game room with a classic pool table and arcade games, and a private indoor swimming pool for year-round enjoyment.
Investors—this is your opportunity to own a premier short-term rental property that's fully furnished and ready for new memories. Contact us today to learn more or to schedule your private showing.
Location
State TN
County Sevier County - 27
Area 0.01
Rooms
Family Room Yes
Other Rooms Bedroom Main Level, Family Room, Mstr Bedroom Main Level
Basement Crawl Space
Dining Room Formal Dining Area
Interior
Interior Features Kitchen Island, Eat-in Kitchen
Heating Central, Heat Pump, Electric
Cooling Central Cooling, Ceiling Fan(s)
Flooring Vinyl
Fireplaces Number 1
Fireplaces Type Electric
Fireplace Yes
Appliance Dishwasher, Dryer, Microwave, Refrigerator, Self Cleaning Oven, Washer
Heat Source Central, Heat Pump, Electric
Exterior
Exterior Feature Pool - Swim (Inground), Deck
Parking Features Designated Parking
Garage Description Designated Parking
Garage No
Building
Lot Description Level
Faces From Pigeon Forge light #8 take Dollywood Ln. Veer right onto Upper Middle Creek Rd. and continue until the end. Turn RIGHT onto Birds Creek Rd and continue until LEFT onto Catons Chapel Rd (at Caton's Chapen School). Continue for .5 miles until subdivision on RIGHT.
Sewer Septic Tank
Water Well
Architectural Style Cabin, Log
Structure Type Stucco,Wood Siding,Log
Others
HOA Fee Include Grounds Maintenance
Restrictions Yes
Tax ID 086 028.00
Security Features Smoke Detector
Energy Description Electric
GET MORE INFORMATION

REALTOR® | Lic# 339169







