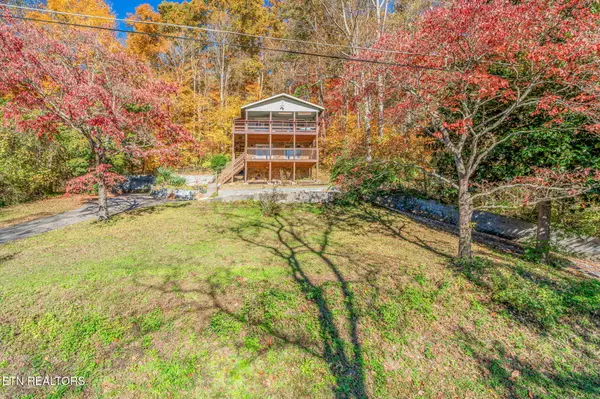
2 Beds
2 Baths
960 SqFt
2 Beds
2 Baths
960 SqFt
Key Details
Property Type Single Family Home
Sub Type Single Family Residence
Listing Status Active
Purchase Type For Sale
Square Footage 960 sqft
Price per Sqft $275
Subdivision Holiday Shores
MLS Listing ID 1321106
Style Traditional
Bedrooms 2
Full Baths 2
Year Built 1971
Lot Size 1.900 Acres
Acres 1.9
Property Sub-Type Single Family Residence
Source East Tennessee REALTORS® MLS
Property Description
Location
State TN
County Roane County - 31
Area 1.9
Rooms
Basement Walkout, Finished, Plumbed, Other
Dining Room Breakfast Bar
Interior
Interior Features Breakfast Bar, Eat-in Kitchen
Heating Central, Natural Gas, Other, Electric
Cooling Central Cooling, Ceiling Fan(s)
Flooring Carpet, Hardwood, Vinyl
Fireplaces Number 1
Fireplaces Type Wood Burning, Wood Burning Stove
Fireplace Yes
Window Features Windows - Aluminum
Heat Source Central, Natural Gas, Other, Electric
Exterior
Exterior Feature Dock
Parking Features Detached, Main Level, Other
Garage Description Detached, Main Level, Other
View Mountain View, Seasonal Lake View, Country Setting, Wooded, Seasonal Mountain, Lake
Garage No
Building
Lot Description Lake/Water Access, Private, Wooded, Rolling Slope
Faces I-40 from Knoxville take exit at Kingston (352); turn left at end of ramp onto N. Kentucky St/S. Hwy 58 ; turn right onto Skyline Drive; veer right onto Lakecrest; home is on the left, dock is on the right; SOP
Sewer Septic Tank
Water Public
Architectural Style Traditional
Structure Type Stone,Vinyl Siding,Frame,Other
Schools
Elementary Schools Kingston
Middle Schools Cherokee
High Schools Kingston
Others
Restrictions No
Tax ID 048B A 034.00
Security Features Smoke Detector
Energy Description Electric, Gas(Natural)
GET MORE INFORMATION

REALTOR® | Lic# 339169







