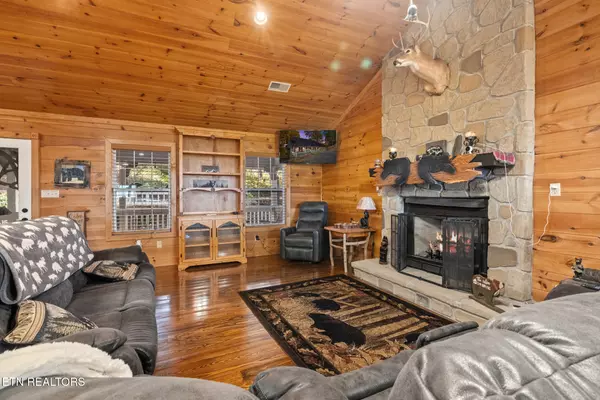
2 Beds
4 Baths
2,996 SqFt
2 Beds
4 Baths
2,996 SqFt
Key Details
Property Type Single Family Home
Sub Type Single Family Residence
Listing Status Active
Purchase Type For Sale
Square Footage 2,996 sqft
Price per Sqft $332
Subdivision Smokey Mtn Retreat
MLS Listing ID 1321158
Style Cabin
Bedrooms 2
Full Baths 3
Half Baths 1
Year Built 2005
Lot Size 0.630 Acres
Acres 0.63
Property Sub-Type Single Family Residence
Source East Tennessee REALTORS® MLS
Property Description
Discover your dream mountain getaway in this beautifully updated 2-bedroom, 3.5-bath home with 2 additional bonus rooms that can be used as offices, or flex spaces. This property offers sweeping long-range views and quality updates throughout.
Features include hardwood floors, granite countertops, updated light fixtures, new doors and windows, and durable Hardie board siding. The home comes fully furnished and move-in ready.
Enjoy multiple fireplaces with 2 gas log fireplaces in the main living and lower living areas plus 2 electric fireplaces in the lower-level bonues rooms. The spacious upstairs master suite offers privacy and comfort, while the main-level bedroom features an en-suite bath and large closet. There's a full bath on every level for convenience.
Relax in the brand-new hot tub while taking in breathtaking mountain views. Additional highlights include a dedicated woodshop area and an easy in-and-out driveway with ample parking.
This property has been used as a second home and has never been on a rental program. A rare opportunity to own a fully furnished, well-maintained mountain retreat — schedule your showing today!
Location
State TN
County Sevier County - 27
Area 0.63
Rooms
Family Room Yes
Other Rooms Basement Rec Room, LaundryUtility, Workshop, Bedroom Main Level, Extra Storage, Family Room, Mstr Bedroom Main Level
Basement Walkout, Finished
Interior
Interior Features Kitchen Island, Eat-in Kitchen
Heating Heat Pump, Propane, Electric
Cooling Central Cooling, Ceiling Fan(s)
Flooring Hardwood, Tile
Fireplaces Number 2
Fireplaces Type Electric, Gas Log
Fireplace Yes
Appliance Dishwasher, Dryer, Microwave, Range, Refrigerator, Self Cleaning Oven, Washer
Heat Source Heat Pump, Propane, Electric
Laundry true
Exterior
Exterior Feature Deck
Parking Features Off-Street Parking, Main Level
Garage Description Main Level, Off-Street Parking
View Mountain View, Country Setting
Garage No
Building
Lot Description Rolling Slope
Faces From 411N, turn right onto Long Springs Rd, go about 2 miles then turn right onto Jones Cove Rd. Follow Jones Cove for about 5 miles. Turn left onto Shell Mountain Rd. Follow all the way up to property, it will be on your right.
Sewer Septic Tank
Water Well
Architectural Style Cabin
Additional Building Gazebo
Structure Type Wood Siding,Cement Siding,Block,Frame
Others
Restrictions Yes
Tax ID 052
Energy Description Electric, Propane
GET MORE INFORMATION

REALTOR® | Lic# 339169







