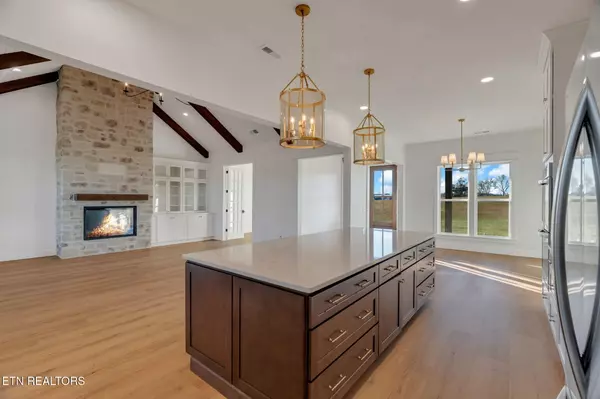
3 Beds
3 Baths
2,232 SqFt
3 Beds
3 Baths
2,232 SqFt
Key Details
Property Type Single Family Home
Sub Type Single Family Residence
Listing Status Active
Purchase Type For Sale
Square Footage 2,232 sqft
Price per Sqft $402
MLS Listing ID 1321470
Style Craftsman
Bedrooms 3
Full Baths 2
Half Baths 1
Year Built 2025
Lot Size 8.360 Acres
Acres 8.36
Property Sub-Type Single Family Residence
Source East Tennessee REALTORS® MLS
Property Description
Inside, soaring 10-foot ceilings, 8-foot interior doors, and expansive upgraded windows fill the open-concept living space with natural light. The living room impresses with shiplap ceilings, custom beams, and a stone fireplace, creating the perfect gathering place. The kitchen is a showstopper, featuring a 10-foot stained wood island, quartz countertops, double ovens, a custom hood vent, floor-to-ceiling cabinetry, and a walk-in pantry with built-ins and floating shelves.
Retreat to the luxurious primary suite where shiplap cathedral ceilings, soaking tub, tiled-to-ceiling shower, and custom closet built-ins elevate daily living to spa-like comfort. The additional full bath mirrors the same attention to detail with full-height tile, double vanities, and marble finishes.
Outdoors, the stamped concrete porches make for an equally beautiful exterior. Sitting on 8.36 private acres, this home offers the perfect blend of luxury, function, and rural charm. Schedule your showing today!
Location
State TN
County Greene County - 57
Area 8.36
Rooms
Other Rooms LaundryUtility, Bedroom Main Level, Extra Storage, Office, Mstr Bedroom Main Level
Basement Slab
Interior
Interior Features Walk-In Closet(s), Cathedral Ceiling(s), Pantry
Heating Central, Propane, Electric
Cooling Central Cooling, Ceiling Fan(s)
Fireplaces Number 1
Fireplaces Type Electric, Stone
Fireplace Yes
Window Features Window - Energy Star
Appliance Tankless Water Heater, Dishwasher, Refrigerator, Self Cleaning Oven
Heat Source Central, Propane, Electric
Laundry true
Exterior
Exterior Feature Porch - Covered, Patio, Window - Energy Star
Parking Features Garage Faces Side, Attached
Garage Spaces 2.0
Garage Description Attached, Attached
View Mountain View, Country Setting
Porch true
Total Parking Spaces 2
Garage Yes
Building
Lot Description Private
Faces Take Exit 23 off I-81 toward Mosheim / US-11E. Merge onto US-11E / Andrew Johnson Highway heading east toward Mosheim. Continue on US-11E through Mosheim town limits. Turn onto State Route 348 (depending on signage for Pates Hill / local roads). Follow local county / rural roads off SR-348 toward Pates Hill Road. Once on Pates Hill Road, travel to 245 Pates Hill Drive.
Sewer Septic Tank, Perc Test On File
Water Public
Architectural Style Craftsman
Structure Type Metal Siding,Frame
Schools
Elementary Schools Nolachuckey
High Schools South Greene
Others
Restrictions No
Tax ID 119 058.01
Security Features Smoke Detector
Energy Description Electric, Propane
GET MORE INFORMATION

REALTOR® | Lic# 339169







