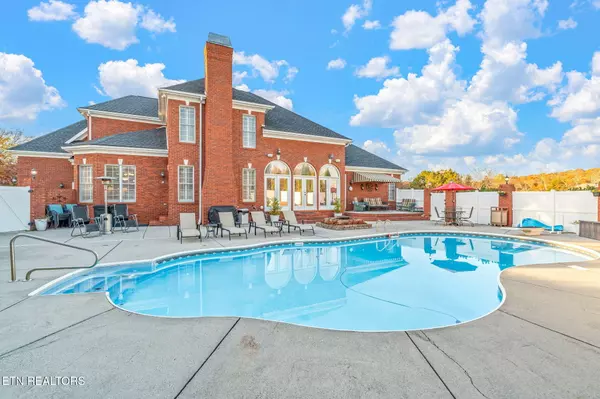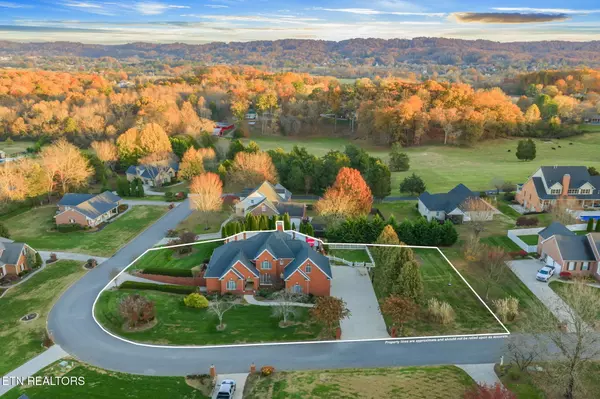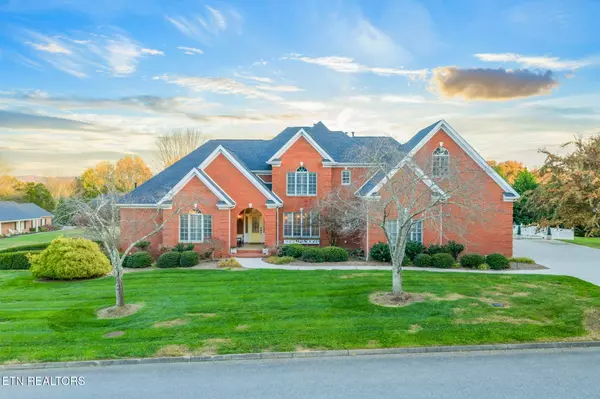
4 Beds
5 Baths
6,624 SqFt
4 Beds
5 Baths
6,624 SqFt
Key Details
Property Type Single Family Home
Sub Type Single Family Residence
Listing Status Active
Purchase Type For Sale
Square Footage 6,624 sqft
Price per Sqft $166
Subdivision Emory Estates Unit 4 Resub
MLS Listing ID 1322015
Style Traditional
Bedrooms 4
Full Baths 4
Half Baths 1
Year Built 2002
Lot Size 0.750 Acres
Acres 0.75
Lot Dimensions 389.33 X 149.96 X IRR
Property Sub-Type Single Family Residence
Source East Tennessee REALTORS® MLS
Property Description
The main level features a large primary suite with hardwood floors, plantation shutters, a spa-inspired bath with a tiled walk-in shower and elegant clawfoot tub, plus generous closet space. A dedicated main-level office provides the perfect work-from-home setup. The formal dining room, inviting great room with fireplace, and a well-appointed kitchen with island seating all flow seamlessly together, creating a warm and welcoming atmosphere.
Upstairs, you'll find additional bedrooms, a full bath, and a spacious bonus room ideal for a playroom, media space, or hobby room.
The walkout basement offers true additional living quarters with a large rec room, separate living room, second fireplace, full kitchenette, and private garage entrance—perfect for in-laws, teens, guests, or extended-stay family. A separate driveway leads to an oversized 2+ car basement garage, in addition to the main 3-car garage, providing unmatched storage for vehicles, equipment, or a workshop.
Step outside to your own retreat: a sparkling inground pool, expansive concrete decking, multiple seating and lounge areas, and a fully fenced yard—all designed for gathering and enjoying the outdoors. The home also includes an irrigation system, updated landscaping, and plenty of level lawn space.
Situated in a peaceful setting yet just minutes to shopping, restaurants, hospitals, interstates, schools, and churches, this home offers the perfect blend of privacy and convenience. A rare opportunity to own a meticulously maintained property with space, luxury, and flexibility for every lifestyle.
Location
State TN
County Knox County - 1
Area 0.75
Rooms
Family Room Yes
Other Rooms Basement Rec Room, LaundryUtility, DenStudy, 2nd Rec Room, Addl Living Quarter, Bedroom Main Level, Extra Storage, Office, Breakfast Room, Great Room, Family Room, Mstr Bedroom Main Level
Basement Walkout, Finished
Dining Room Breakfast Bar, Formal Dining Area, Breakfast Room
Interior
Interior Features Walk-In Closet(s), Kitchen Island, Pantry, Breakfast Bar, Central Vacuum
Heating Central, Natural Gas, Electric
Cooling Central Cooling, Ceiling Fan(s)
Flooring Carpet, Hardwood, Tile
Fireplaces Number 1
Fireplaces Type Gas Log
Fireplace Yes
Appliance Dishwasher, Disposal, Microwave, Range, Refrigerator, Self Cleaning Oven
Heat Source Central, Natural Gas, Electric
Laundry true
Exterior
Exterior Feature Prof Landscaped
Parking Features Garage Faces Side, Garage Door Opener, Attached, Basement, Main Level
Garage Spaces 5.0
Garage Description Attached, Basement, Garage Door Opener, Main Level, Attached
View Country Setting
Porch true
Total Parking Spaces 5
Garage Yes
Building
Lot Description Corner Lot, Irregular Lot, Level
Faces From Downtown Knoxville, take I-275N to Exit 112; Right on Emory Road; in 2.5 miles, turn Left on Hoff Lane; in 1/2 mile, Right on Dan Lane; Right on Debra Drive to house on Right.
Sewer Public Sewer
Water Public
Architectural Style Traditional
Structure Type Brick,Frame
Schools
Elementary Schools Brickey
Middle Schools Halls
High Schools Halls
Others
Restrictions Yes
Tax ID 037LB040
Security Features Security Alarm,Smoke Detector
Energy Description Electric, Gas(Natural)
Virtual Tour https://listings.tylerlawsonphoto.com/sites/zxeownq/unbranded
GET MORE INFORMATION

REALTOR® | Lic# 339169







