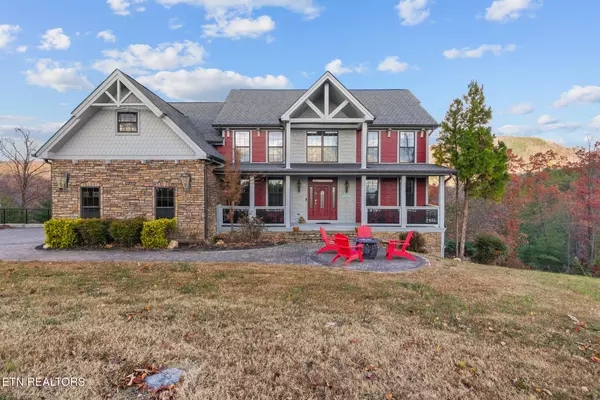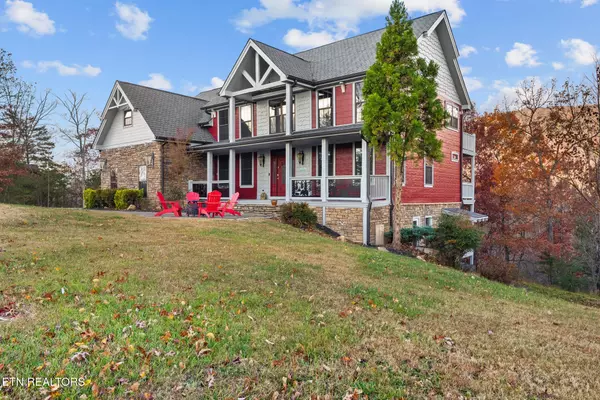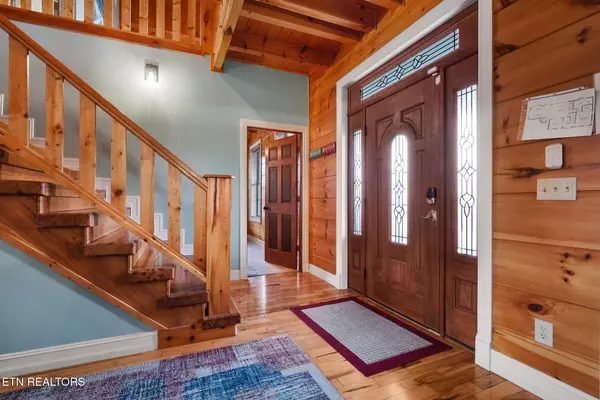
3 Beds
5 Baths
4,432 SqFt
3 Beds
5 Baths
4,432 SqFt
Key Details
Property Type Single Family Home
Sub Type Single Family Residence
Listing Status Active
Purchase Type For Sale
Square Footage 4,432 sqft
Price per Sqft $367
Subdivision The Summit Phase One
MLS Listing ID 1322569
Style Craftsman
Bedrooms 3
Full Baths 4
Half Baths 1
HOA Fees $765/ann
Year Built 2008
Lot Size 1.960 Acres
Acres 1.96
Property Sub-Type Single Family Residence
Source East Tennessee REALTORS® MLS
Property Description
3 Bedrooms • 3 Bonus Rooms • Seasonal Mountain Views • Luxury Finishes
Nestled in the prestigious Summit on Bluff Mountain community, this exceptional mountain estate offers the perfect blend of luxury, craftsmanship, and family-friendly design. Situated among some of the most remarkable homes in the Smokies, this property captures breathtaking seasonal mountain views and showcases meticulous attention to detail throughout.
The main level features a spacious open-concept living area with a stone fireplace, gourmet kitchen, and large dining space ideal for entertaining. Step out onto the expansive deck to enjoy tranquil mornings or peaceful sunsets overlooking the Smoky Mountain landscape.
The home boasts 3 bedrooms plus 3 versatile bonus rooms, offering ample space for family, guests, or creative use as offices, studios, or recreation areas.
A true highlight of this property is the Summit Adventureland, an upper-level retreat designed for fun and imagination. This extraordinary playroom includes a hidden hobbit door, Smoky Fort treehouse with ladder access, suspended rope bridge, cub den with bean bags and games, rock wall, multicade arcade, and gaming systems creating a one-of-a-kind experience for all ages.
Additional features include:
High-end finishes and superior craftsmanship
Located in one of the most exclusive neighborhoods in the Smoky Mountains
Convenient access to Pigeon Forge, Gatlinburg, and Great Smoky Mountains National Park
This home combines mountain serenity, luxury living, and imaginative design, making it ideal as a primary residence, vacation home, or investment property in one of East Tennessee's most sought-after communities.
Location
State TN
County Sevier County - 27
Area 1.96
Rooms
Other Rooms Basement Rec Room, LaundryUtility, Breakfast Room, Mstr Bedroom Main Level
Basement Finished
Dining Room Eat-in Kitchen, Formal Dining Area
Interior
Interior Features Walk-In Closet(s), Pantry, Eat-in Kitchen
Heating Heat Pump, Electric
Cooling Central Cooling, Ceiling Fan(s)
Flooring Carpet, Hardwood, Tile
Fireplaces Number 1
Fireplaces Type Gas Log
Fireplace Yes
Appliance Dishwasher, Dryer, Microwave, Range, Refrigerator, Washer
Heat Source Heat Pump, Electric
Laundry true
Exterior
Exterior Feature Gas Grill
Garage Spaces 2.0
View Mountain View
Total Parking Spaces 2
Garage Yes
Building
Lot Description Wooded
Faces Traffic light #3 onto Wears Valley Road (321). Travel approximately 2.47 miles and take a Right onto Waldens Creek Rd.Go 1.7 miles and turn RIGHT into The Summit on Bluff Mountain entrance. Follow Summit Trails Drive to 2nd LEFT onto Smoky Bluff Trail. House on the RIGHT - See sign.
Sewer Septic Tank
Water Public
Architectural Style Craftsman
Structure Type Stone,Wood Siding,Cedar,Frame
Others
HOA Fee Include Other
Restrictions Yes
Tax ID 092 110.00
Security Features Smoke Detector
Energy Description Electric
Acceptable Financing FHA, Cash, Conventional
Listing Terms FHA, Cash, Conventional
GET MORE INFORMATION

REALTOR® | Lic# 339169







