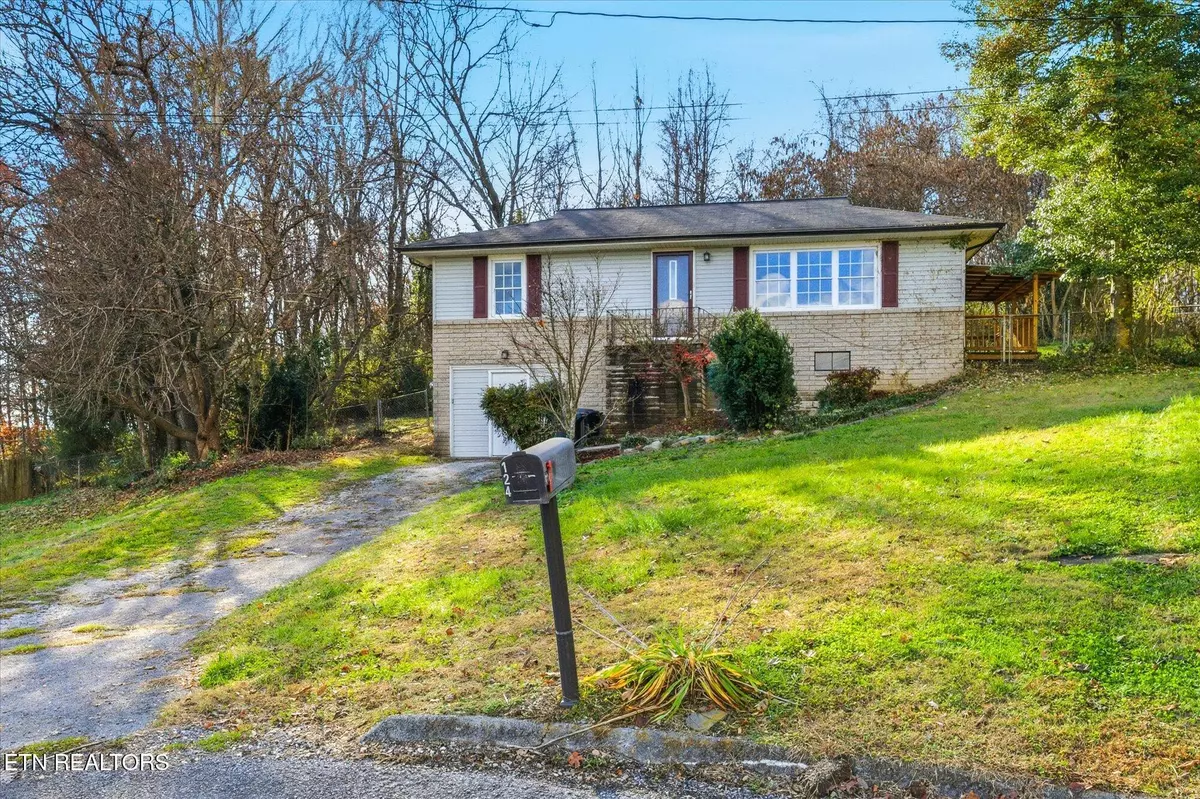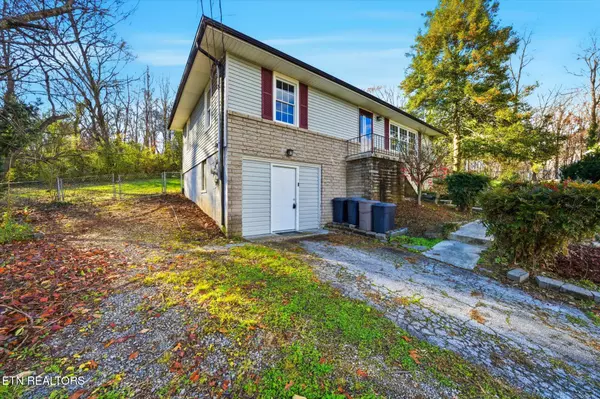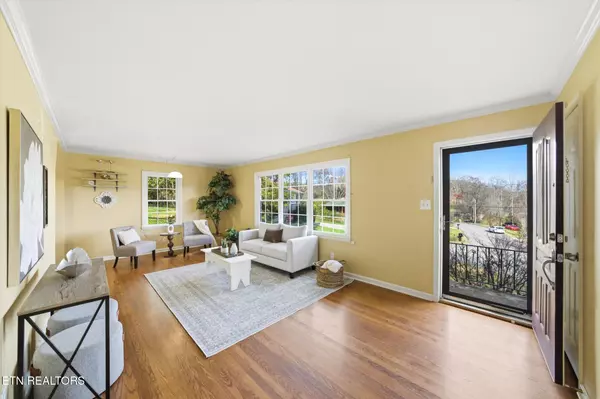
4 Beds
2 Baths
2,050 SqFt
4 Beds
2 Baths
2,050 SqFt
Key Details
Property Type Single Family Home
Sub Type Single Family Residence
Listing Status Pending
Purchase Type For Sale
Square Footage 2,050 sqft
Price per Sqft $151
Subdivision Valley View Heights
MLS Listing ID 1322784
Style Other
Bedrooms 4
Full Baths 2
Year Built 1962
Lot Size 9,147 Sqft
Acres 0.21
Lot Dimensions 55 x 167
Property Sub-Type Single Family Residence
Source East Tennessee REALTORS® MLS
Property Description
The thoughtful layout maximizes every square foot, creating natural flow between living areas while maintaining distinct spaces for both gathering and privacy. Four generously sized bedrooms provide flexibility for growing families, guests, or that long-awaited craft room you've been dreaming about. The primary bedroom offers a peaceful retreat, while two full bathrooms ensure morning routines run smoothly for the whole household.
Location enthusiasts will appreciate the proximity to Claxton Community Park, perfect for weekend picnics and evening strolls. Golf lovers can practice their swing at nearby Centennial Golf Course, while nature seekers will find solace at scenic Melton Lake Park. The convenient Clinton location provides easy access to Oak Ridge attractions and employment opportunities, creating the perfect balance between suburban tranquility and urban convenience.
This property represents an excellent opportunity for buyers seeking space, functionality, and location in one attractive package. The basement alone adds tremendous value, offering the rare luxury of expandable living space that adapts to your changing needs. Whether you're a first-time buyer ready to put down roots or a growing family seeking room to spread out, this home delivers the foundation for creating lasting memories. Don't miss this chance to secure your slice of Tennessee living. Basement could easily be used as an additional living quarters with its own entrance.
Location
State TN
County Anderson County - 30
Area 0.21
Rooms
Family Room Yes
Other Rooms Basement Rec Room, LaundryUtility, Extra Storage, Family Room
Basement Finished, Plumbed
Dining Room Eat-in Kitchen
Interior
Interior Features Eat-in Kitchen
Heating Central, Heat Pump, Natural Gas, Electric
Cooling Central Cooling, Ceiling Fan(s)
Flooring Hardwood, Vinyl
Fireplaces Number 1
Fireplaces Type Wood Burning Stove
Fireplace Yes
Appliance Dishwasher, Disposal, Dryer, Microwave, Range, Refrigerator, Self Cleaning Oven, Washer
Heat Source Central, Heat Pump, Natural Gas, Electric
Laundry true
Exterior
Exterior Feature Windows - Vinyl
Parking Features Off-Street Parking, None
Garage Description Off-Street Parking
View Other
Garage No
Building
Lot Description Cul-De-Sac, Irregular Lot, Level, Rolling Slope
Faces From Oak Ridge, turn right onto Melton Lake Drive. Drive 2.0 miles and turn left onto Edgemoore Rd. In 0.9 miles turn left onto Walnut Valley Rd. and then left onto Crest Lane. House is at the end of the road.
Sewer Septic Tank
Water Public
Architectural Style Other
Additional Building Storage
Structure Type Vinyl Siding,Brick
Schools
Elementary Schools Claxton
Middle Schools Clinton
High Schools Clinton
Others
Restrictions Yes
Tax ID 095M B 026.00
Security Features Security Alarm,Smoke Detector
Energy Description Electric, Gas(Natural)
GET MORE INFORMATION

REALTOR® | Lic# 339169







