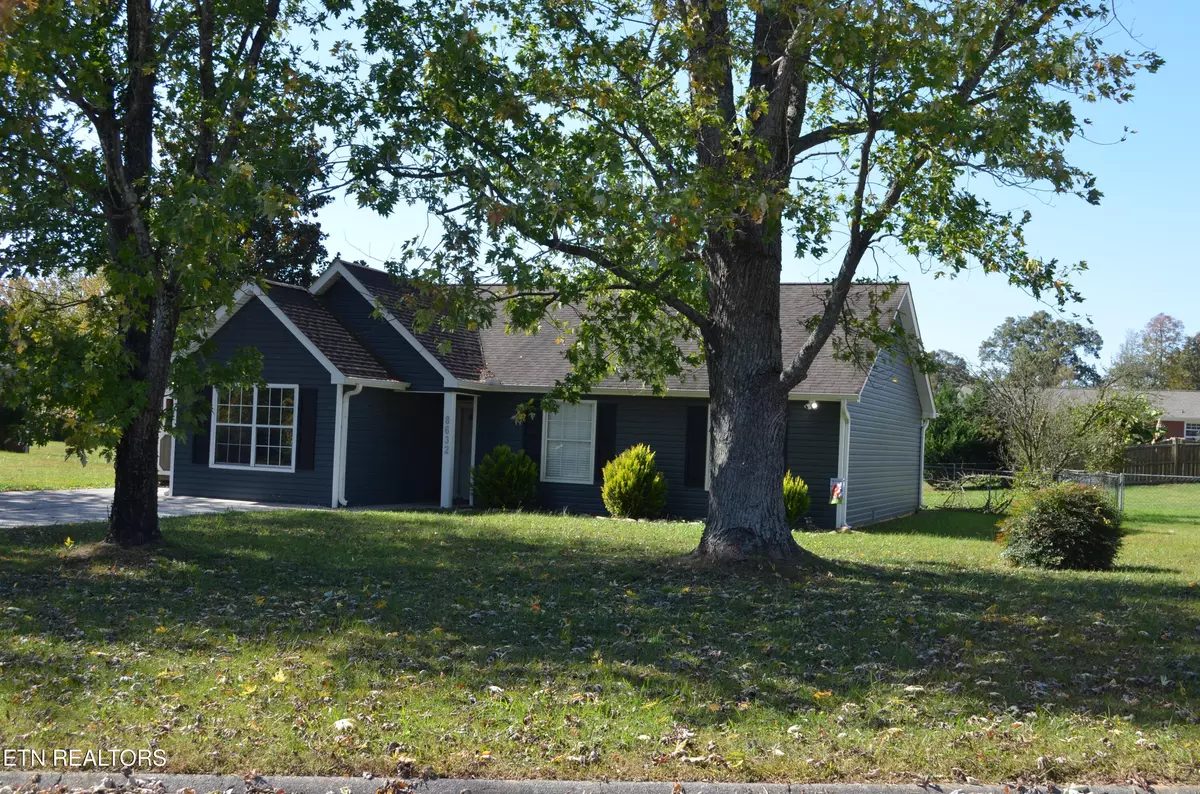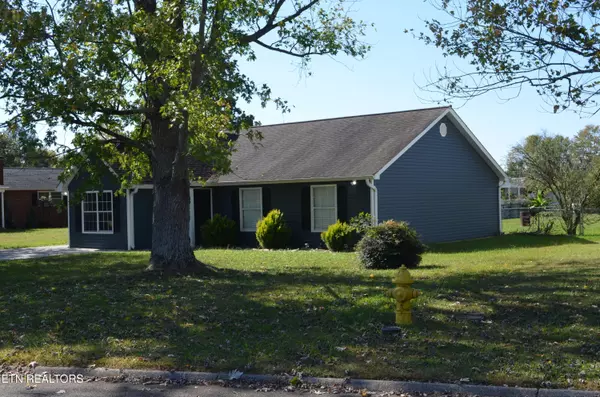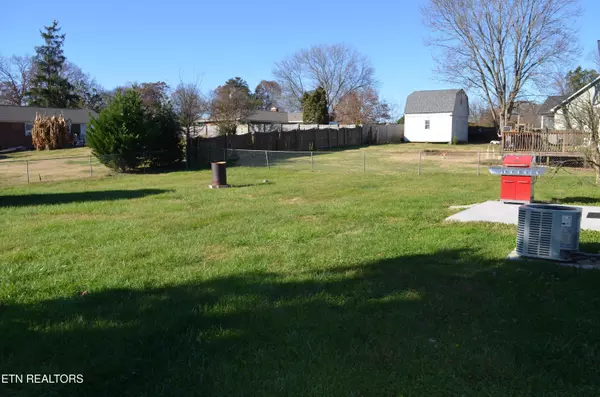
4 Beds
2 Baths
1,384 SqFt
4 Beds
2 Baths
1,384 SqFt
Open House
Sun Nov 30, 2:00pm - 4:00pm
Key Details
Property Type Single Family Home
Sub Type Single Family Residence
Listing Status Active
Purchase Type For Sale
Square Footage 1,384 sqft
Price per Sqft $252
Subdivision Royal Oaks
MLS Listing ID 1322809
Style Traditional
Bedrooms 4
Full Baths 2
Year Built 1986
Lot Size 0.400 Acres
Acres 0.4
Lot Dimensions 101.92 X 179.78
Property Sub-Type Single Family Residence
Source East Tennessee REALTORS® MLS
Property Description
Location
State TN
County Knox County - 1
Area 0.4
Rooms
Other Rooms LaundryUtility, Workshop, Extra Storage, Mstr Bedroom Main Level
Basement Crawl Space
Dining Room Eat-in Kitchen
Interior
Interior Features Walk-In Closet(s), Pantry, Eat-in Kitchen
Heating Central, Forced Air, Heat Pump, Electric
Cooling Central Cooling, Ceiling Fan(s)
Flooring Laminate, Carpet
Fireplaces Type None
Fireplace No
Appliance Dishwasher, Disposal, Range, Refrigerator, Self Cleaning Oven
Heat Source Central, Forced Air, Heat Pump, Electric
Laundry true
Exterior
Exterior Feature Windows - Vinyl
Parking Features Off-Street Parking
Garage Description Off-Street Parking
View Country Setting
Garage No
Building
Lot Description Irregular Lot, Level
Faces Begin on Oak Ridge Highway in the Karns Community. Travelling west toward Pellisippi Parkway, Oak Ridge area, turn left on highway 131, then right on Tervada Dr. House on left. SOP
Sewer Public Sewer
Water Public
Architectural Style Traditional
Additional Building Storage, Workshop
Structure Type Vinyl Siding,Block,Frame
Schools
Elementary Schools Karns Intermediate
Middle Schools Karns
High Schools Karns
Others
Restrictions Yes
Tax ID O90DD022
Security Features Security Alarm,Smoke Detector
Energy Description Electric
GET MORE INFORMATION

REALTOR® | Lic# 339169







