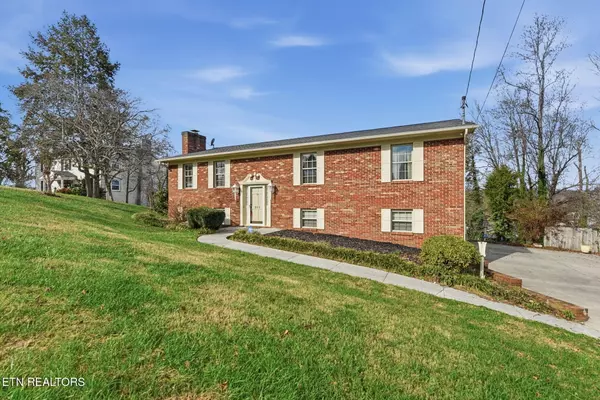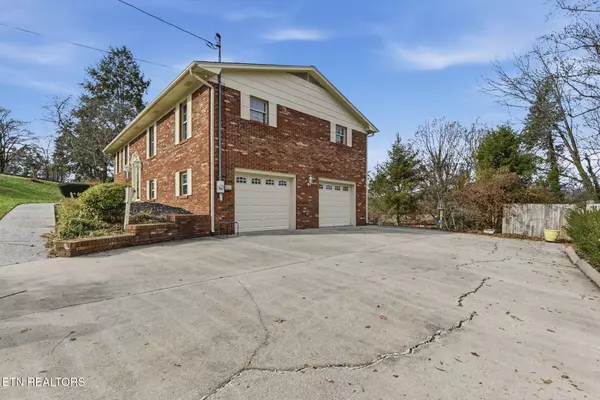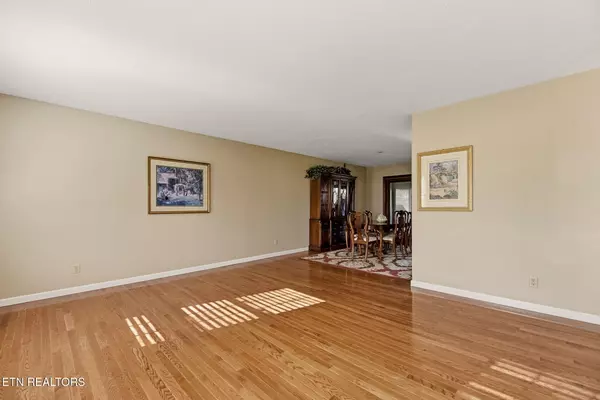
3 Beds
3 Baths
2,262 SqFt
3 Beds
3 Baths
2,262 SqFt
Key Details
Property Type Single Family Home
Sub Type Single Family Residence
Listing Status Pending
Purchase Type For Sale
Square Footage 2,262 sqft
Price per Sqft $154
Subdivision Clinch View Ext Three
MLS Listing ID 1323016
Style Traditional
Bedrooms 3
Full Baths 3
Year Built 1976
Lot Size 0.350 Acres
Acres 0.35
Lot Dimensions 100x154.3
Property Sub-Type Single Family Residence
Source East Tennessee REALTORS® MLS
Property Description
Welcome to this exceptionally well-maintained split-foyer home where Mr. Clean truly lives! This all-brick residence has had just one meticulous owner and is absolutely move-in ready.
Step inside to find gleaming hardwood floors, abundant natural light, and a comfortable layout offering 3 bedrooms and 3 full bathrooms. The spacious large den, featuring a charming brick ventless gas fireplace and a wet bar, provides the perfect spot for gatherings or cozy evenings.
Enjoy outstanding outdoor living with a large covered deck plus a screened-in porch—ideal for relaxing, entertaining, or taking in the peaceful surroundings.
All-brick construction for low maintenance and long-term durability
The location couldn't be more convenient. You're just minutes from grocery stores, historic downtown Clinton, and Clinton City Schools. Outdoor enthusiasts will love being blocks from the Clinch River and boat dock and less than one mile from Aspire Park.
Additional highlights include:
Two-car garage
Central vacuum system
Newer windows and HVAC system
A rare find that combines quality, cleanliness, convenience, and charm—this home is ready to welcome its next owner.
Location
State TN
County Anderson County - 30
Area 0.35
Rooms
Basement Slab
Interior
Interior Features Walk-In Closet(s), Pantry, Wet Bar, Central Vacuum
Heating Heat Pump, Natural Gas, Electric
Cooling Central Cooling
Flooring Carpet, Hardwood, Parquet, Tile
Fireplaces Number 1
Fireplaces Type Brick, Ventless
Fireplace Yes
Window Features Windows - Insulated
Appliance Dishwasher, Disposal, Microwave, Range, Refrigerator, Self Cleaning Oven
Heat Source Heat Pump, Natural Gas, Electric
Exterior
Exterior Feature Windows - Vinyl
Parking Features Garage Faces Side, Off-Street Parking, Garage Door Opener, Attached, Basement
Garage Spaces 2.0
Garage Description Attached, Basement, Garage Door Opener, Off-Street Parking, Attached
Total Parking Spaces 2
Garage Yes
Building
Lot Description Rolling Slope
Faces From Charles G Seivers Blvd, onto Elm St, right onto Vista Drive, @ the Y go to the right, house is on the right, sign in the yard.
Sewer Public Sewer
Water Public
Architectural Style Traditional
Structure Type Brick
Schools
Elementary Schools Clinton
Middle Schools Clinton
High Schools Clinton
Others
Restrictions Yes
Tax ID 082B A 005.00
Energy Description Electric, Gas(Natural)
Acceptable Financing Cash, Conventional, Call Listing Agent
Listing Terms Cash, Conventional, Call Listing Agent
GET MORE INFORMATION

REALTOR® | Lic# 339169







