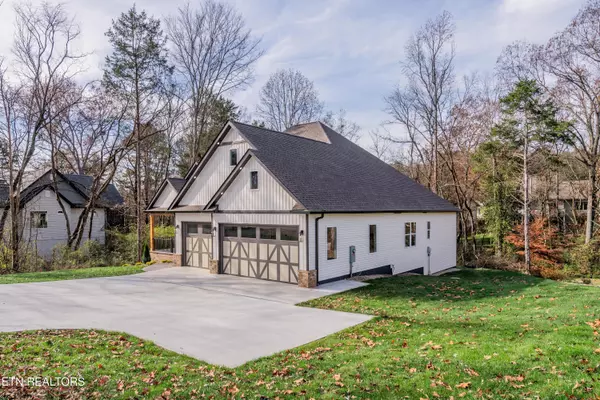
4 Beds
3 Baths
2,316 SqFt
4 Beds
3 Baths
2,316 SqFt
Key Details
Property Type Single Family Home
Sub Type Single Family Residence
Listing Status Active
Purchase Type For Sale
Square Footage 2,316 sqft
Price per Sqft $302
Subdivision Chatuga Point
MLS Listing ID 1323031
Style Traditional
Bedrooms 4
Full Baths 2
Half Baths 1
HOA Fees $185/mo
Year Built 2025
Lot Size 0.320 Acres
Acres 0.32
Lot Dimensions 96x158x85x133
Property Sub-Type Single Family Residence
Source East Tennessee REALTORS® MLS
Property Description
Set within the vibrant community of Tellico Village, this residence stands out as one of the finest new builds available, combining Superior Craftsmanship, Modern Comfort, and outstanding Curb Appeal.
This is more than a home. it's an opportunity to elevate your lifestyle. Don't miss it!
Location
State TN
County Loudon County - 32
Area 0.32
Rooms
Other Rooms LaundryUtility, Bedroom Main Level, Extra Storage, Mstr Bedroom Main Level
Basement Crawl Space
Interior
Interior Features Walk-In Closet(s), Kitchen Island, Pantry, Eat-in Kitchen
Heating Central, Propane, Electric
Cooling Central Cooling
Flooring Vinyl, Tile
Fireplaces Number 1
Fireplaces Type Insert
Fireplace Yes
Window Features Windows - Insulated
Appliance Gas Range, Dishwasher, Disposal, Refrigerator
Heat Source Central, Propane, Electric
Laundry true
Exterior
Exterior Feature Irrigation System, Windows - Vinyl, Prof Landscaped
Parking Features Garage Door Opener, Attached, Main Level
Garage Spaces 3.0
Garage Description Attached, Garage Door Opener, Main Level, Attached
Pool true
Amenities Available Swimming Pool, Tennis Courts, Club House, Golf Course, Recreation Facilities
View Other
Porch true
Total Parking Spaces 3
Garage Yes
Building
Lot Description Level, Rolling Slope
Faces Tellico Parkway to Chatuga Dr, turn Right on Chatuga Way to property on your Right.
Sewer Public Sewer
Water Public
Architectural Style Traditional
Structure Type Vinyl Siding,Cement Siding,Brick,Frame
Schools
Elementary Schools Steekee
Middle Schools Fort Loudoun
High Schools Loudon
Others
HOA Fee Include Other,Some Amenities
Restrictions Yes
Tax ID 068K A 005.00
Security Features Smoke Detector
Energy Description Electric, Propane
GET MORE INFORMATION

REALTOR® | Lic# 339169







