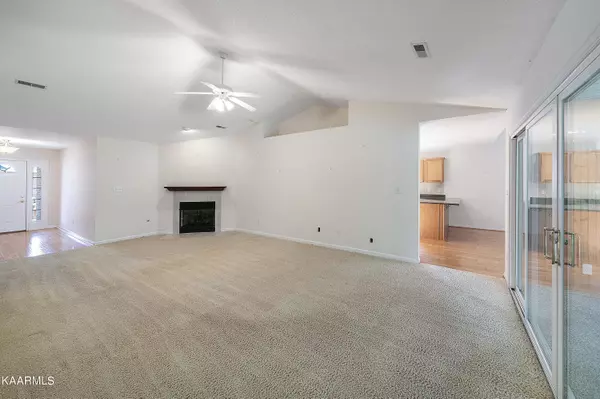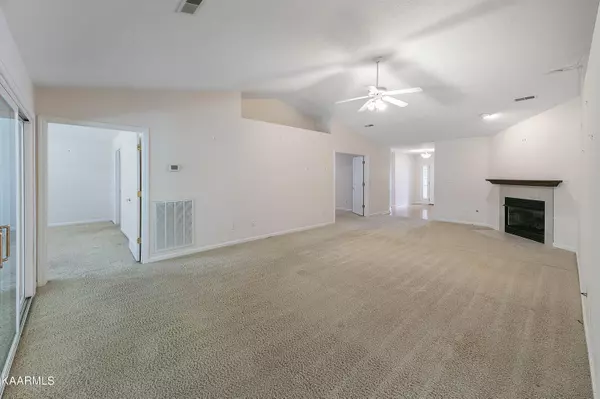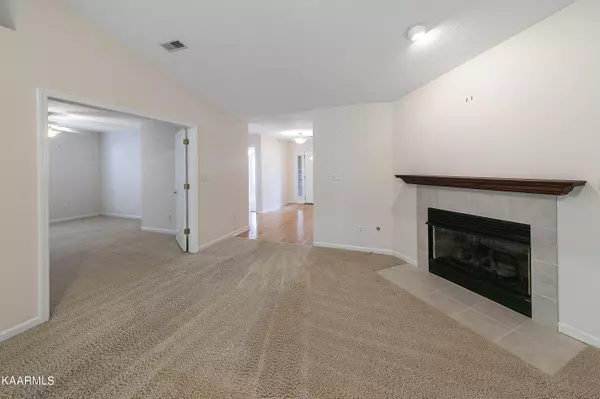$300,000
$275,000
9.1%For more information regarding the value of a property, please contact us for a free consultation.
3 Beds
2 Baths
1,929 SqFt
SOLD DATE : 02/11/2022
Key Details
Sold Price $300,000
Property Type Single Family Home
Sub Type Residential
Listing Status Sold
Purchase Type For Sale
Square Footage 1,929 sqft
Price per Sqft $155
Subdivision Eaton Village
MLS Listing ID 1177523
Sold Date 02/11/22
Style Traditional
Bedrooms 3
Full Baths 2
HOA Fees $118/mo
Originating Board East Tennessee REALTORS® MLS
Year Built 2005
Lot Size 6,098 Sqft
Acres 0.14
Property Description
Rare opportunity! This wonderful bright and cheery one level detached patio home offers 3 bedrooms, 2 baths, a large family room with gas fireplace and spacious dining area. Enjoy the large kitchen complete with pantry, breakfast bar and ample cabinetry. Enjoy the magnificent 14'x10.5' heated/cooled sunroom all year around. With attention to every detail in this home there is even an awning on the rear of the home. Extremely well maintained this home is situated on a professionally landscaped lot that offers privacy. Just minutes from I75/I40, Lenoir City and Oak Ridge this home is in a great location with shopping, groceries, restaurants, health care and other desirable amenities easily accessible. Located on a quiet cul-de-sac.
Location
State TN
County Loudon County - 32
Area 0.14
Rooms
Family Room Yes
Other Rooms LaundryUtility, Sunroom, Bedroom Main Level, Breakfast Room, Family Room, Mstr Bedroom Main Level
Basement Slab
Dining Room Breakfast Bar, Eat-in Kitchen
Interior
Interior Features Cathedral Ceiling(s), Pantry, Walk-In Closet(s), Breakfast Bar, Eat-in Kitchen
Heating Central, Forced Air, Natural Gas
Cooling Central Cooling
Flooring Carpet, Hardwood, Tile
Fireplaces Number 1
Fireplaces Type Gas Log
Fireplace Yes
Appliance Dishwasher, Self Cleaning Oven, Refrigerator, Microwave, Washer
Heat Source Central, Forced Air, Natural Gas
Laundry true
Exterior
Exterior Feature Windows - Insulated, Porch - Covered, Porch - Enclosed, Prof Landscaped
Garage Garage Door Opener, Main Level
Garage Spaces 2.0
Garage Description Garage Door Opener, Main Level
View Other
Total Parking Spaces 2
Garage Yes
Building
Lot Description Private, Irregular Lot
Faces HWY 321 to Cut Thru Road/Old Hwy 95. RIGHT on Eaton Village Trace. Home on LEFT.
Sewer Public Sewer
Water Public
Architectural Style Traditional
Structure Type Vinyl Siding,Other,Brick,Frame
Others
HOA Fee Include Some Amenities
Restrictions Yes
Tax ID 010P C 015.00
Energy Description Gas(Natural)
Acceptable Financing Cash, Conventional
Listing Terms Cash, Conventional
Read Less Info
Want to know what your home might be worth? Contact us for a FREE valuation!

Our team is ready to help you sell your home for the highest possible price ASAP
GET MORE INFORMATION

REALTOR® | Lic# 339169







