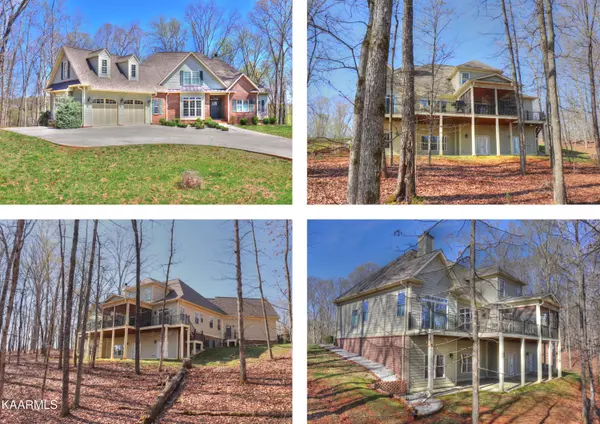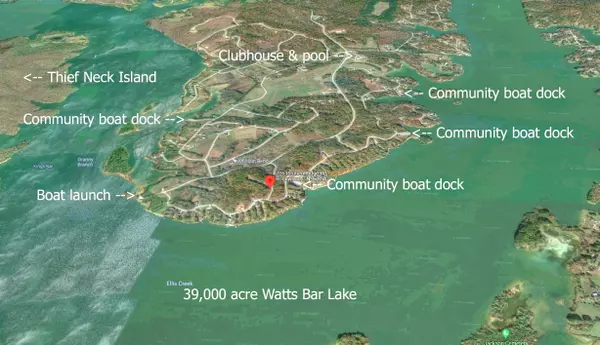$675,000
$675,000
For more information regarding the value of a property, please contact us for a free consultation.
5 Beds
5 Baths
3,500 SqFt
SOLD DATE : 03/25/2022
Key Details
Sold Price $675,000
Property Type Single Family Home
Sub Type Residential
Listing Status Sold
Purchase Type For Sale
Square Footage 3,500 sqft
Price per Sqft $192
Subdivision Grande Vista Bay East
MLS Listing ID 1169490
Sold Date 03/25/22
Style Traditional
Bedrooms 5
Full Baths 4
Half Baths 1
HOA Fees $104/ann
Originating Board East Tennessee REALTORS® MLS
Year Built 2015
Lot Size 0.590 Acres
Acres 0.59
Lot Dimensions 150x175x150x173
Property Description
Beautiful Custom Designed 2 Story Home nestled on a wooded homesite w/seasonal lake views. 9' ceilings-hardwood flooring through common areas & 2 BRS. Extra large granite island & kitchen counters-gas cooktop-solid wood Aristokrat cabinets-wood burning fireplace w/heatilator. Master Suite on main-Finished Bonus Rm- tank-less water heater-screened porch & big deck- HUGE walk-out basement w/high ceilings- room to expand. Bath down. This home is situated on a quiet cul-de-sac street in Grande Vista Bay, a gated Watts Bar Lake community w/leased boat slips, boat launches, clubhouse, w/pool Note: adjoining lot is on the market & could be purchased separately. Unbranded video in photo section or copy & paste https://youtu.be/VIAchj67V0Y ~ Community video https://youtu.be/EJ2TVuBIqEk
Location
State TN
County Roane County - 31
Area 0.59
Rooms
Other Rooms LaundryUtility, Workshop, Bedroom Main Level, Extra Storage, Breakfast Room, Great Room, Mstr Bedroom Main Level, Split Bedroom
Basement Plumbed, Unfinished, Walkout
Dining Room Formal Dining Area, Breakfast Room
Interior
Interior Features Island in Kitchen, Pantry, Walk-In Closet(s)
Heating Central, Heat Pump, Natural Gas, Zoned, Electric
Cooling Central Cooling, Ceiling Fan(s), Zoned
Flooring Carpet, Hardwood, Tile
Fireplaces Number 1
Fireplaces Type Wood Burning, Circulating
Fireplace Yes
Appliance Dishwasher, Disposal, Gas Stove, Tankless Wtr Htr, Smoke Detector, Self Cleaning Oven, Security Alarm, Refrigerator, Microwave
Heat Source Central, Heat Pump, Natural Gas, Zoned, Electric
Laundry true
Exterior
Exterior Feature Windows - Vinyl, Windows - Insulated, Porch - Screened, Deck
Parking Features Garage Door Opener, Attached, Main Level
Garage Spaces 2.0
Garage Description Attached, Garage Door Opener, Main Level, Attached
Pool true
Amenities Available Clubhouse, Storage, Pool
View Seasonal Lake View, Wooded
Total Parking Spaces 2
Garage Yes
Building
Lot Description Wooded, Rolling Slope
Faces Take I40 to Exit #350 then R on Hwy #70 at Lowes follow to L on Caney Creek go across bridge and stay straight to L on New Hope Rd. follow to 2nd gate on the left at the Grande Vista Bay Clubhouse. There is a Supra Box on a pole near gate. The code is inside. Copy down code. Buyers are to be accompanied by the REALTOR of their choice.
Sewer Public Sewer
Water Public
Architectural Style Traditional
Structure Type Fiber Cement,Vinyl Siding,Brick
Others
HOA Fee Include Association Ins,Some Amenities
Restrictions Yes
Tax ID 095D B 004.00
Security Features Gated Community
Energy Description Electric, Gas(Natural)
Acceptable Financing Cash, Conventional
Listing Terms Cash, Conventional
Read Less Info
Want to know what your home might be worth? Contact us for a FREE valuation!

Our team is ready to help you sell your home for the highest possible price ASAP
GET MORE INFORMATION

REALTOR® | Lic# 339169







