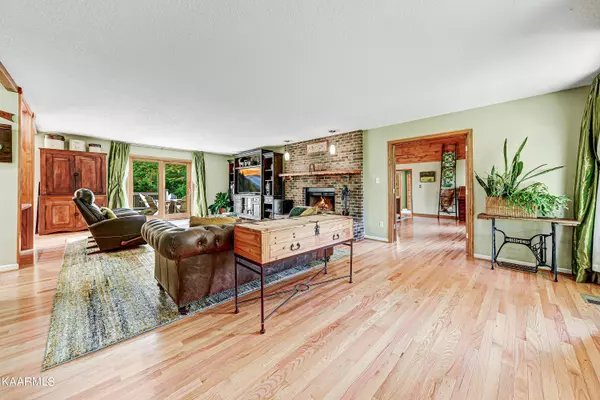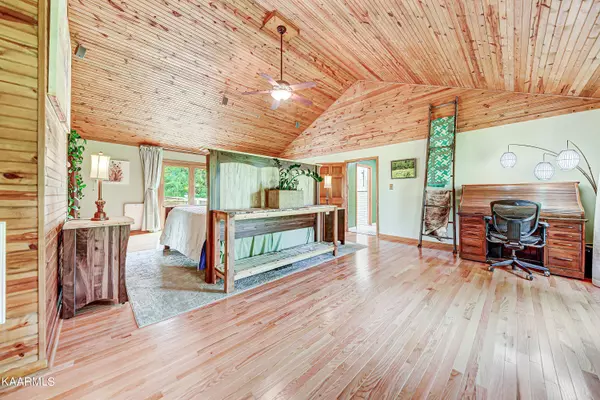$665,000
$650,000
2.3%For more information regarding the value of a property, please contact us for a free consultation.
4 Beds
4 Baths
2,899 SqFt
SOLD DATE : 10/13/2022
Key Details
Sold Price $665,000
Property Type Single Family Home
Sub Type Residential
Listing Status Sold
Purchase Type For Sale
Square Footage 2,899 sqft
Price per Sqft $229
Subdivision Clinch View Est Unit 1
MLS Listing ID 1204669
Sold Date 10/13/22
Style Traditional
Bedrooms 4
Full Baths 3
Half Baths 1
Originating Board East Tennessee REALTORS® MLS
Year Built 1986
Lot Size 4.800 Acres
Acres 4.8
Property Description
Are you looking for a sweet private county home with all the conveniences of everything? The home features 2899 sq. ft., 4 bedrooms and 3 ½ bathrooms, 2 car garage and sits on almost 5 acres! As you walk in the front door, you'll see the beautiful hardwood floors. Do you have family members that feel they should have the largest bedroom? No fussing in this one as it offers 2 master bedrooms, one on the main level and then one upstairs. The one on the main level is huge with plenty of space to include a sitting area or office. During the Winter months snuggle in front of the wood burning fireplace or relax in the warmth of the hot tub on the spacious back deck (640 sq. ft.) Even your fur babies with enjoy the private backyard with their own fenced area to run and play... READ MORE Maybe you enjoy a little bit larger pet. The 2 story barn features 3 stalls with 1 tack room and a hay loft with a hay shoot. Or maybe some chickens...the upscale chicken coop has multiple roosting boxes, electric and underpinning and can house 30 chickens and a free range run. There is also a 3 bay shed to store the farm equipment with recently installed new metal roof and sides. This home offers so much more! Come see for yourself and make sure your agent shows you the supplement sheet with even more features!
Location
State TN
County Loudon County - 32
Area 4.8
Rooms
Family Room Yes
Other Rooms LaundryUtility, Extra Storage, Breakfast Room, Family Room, Mstr Bedroom Main Level
Basement Crawl Space
Dining Room Eat-in Kitchen, Formal Dining Area, Breakfast Room
Interior
Interior Features Island in Kitchen, Pantry, Walk-In Closet(s), Eat-in Kitchen
Heating Central, Propane, Electric
Cooling Central Cooling
Flooring Carpet, Hardwood, Tile
Fireplaces Number 1
Fireplaces Type Brick, Wood Burning
Fireplace Yes
Appliance Dishwasher, Gas Stove, Refrigerator, Microwave
Heat Source Central, Propane, Electric
Laundry true
Exterior
Exterior Feature Fenced - Yard, Porch - Covered, Deck
Garage Attached, Detached, RV Parking, Side/Rear Entry, Main Level, Off-Street Parking
Garage Spaces 2.0
Garage Description Attached, Detached, RV Parking, SideRear Entry, Main Level, Off-Street Parking, Attached
View Country Setting, Wooded
Total Parking Spaces 2
Garage Yes
Building
Lot Description Creek, Private, Wooded, Level, Rolling Slope
Faces From Knoxville West on I40, Take exit 364 for US-321/TN-95 toward Lenoir City/Oak Ridge, Turn left onto TN-95 S/US-321 N., Turn right onto Montview Dr., Destination will be on the left. Sign on property.
Sewer Septic Tank
Water Well
Architectural Style Traditional
Additional Building Storage, Stable(s), Barn(s)
Structure Type Frame
Others
Restrictions Yes
Tax ID 005J A 025.00
Energy Description Electric, Propane
Acceptable Financing Cash, Conventional
Listing Terms Cash, Conventional
Read Less Info
Want to know what your home might be worth? Contact us for a FREE valuation!

Our team is ready to help you sell your home for the highest possible price ASAP
GET MORE INFORMATION

REALTOR® | Lic# 339169







