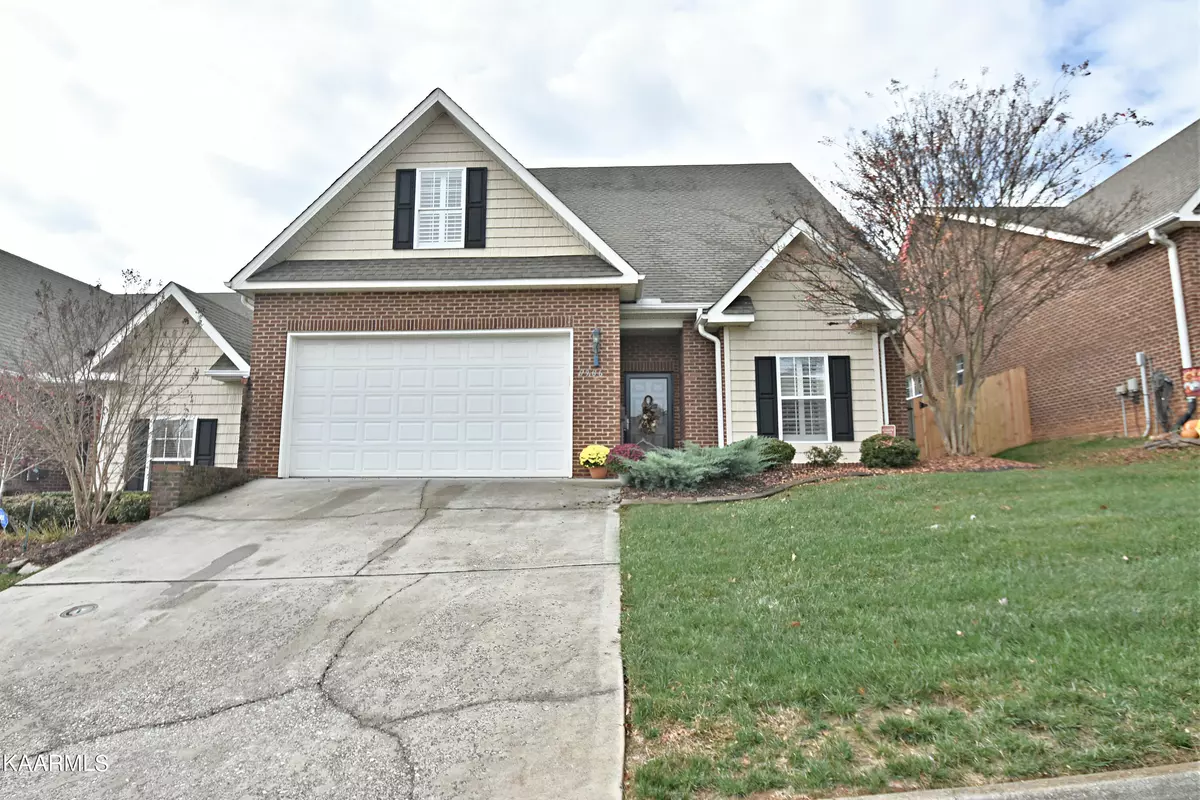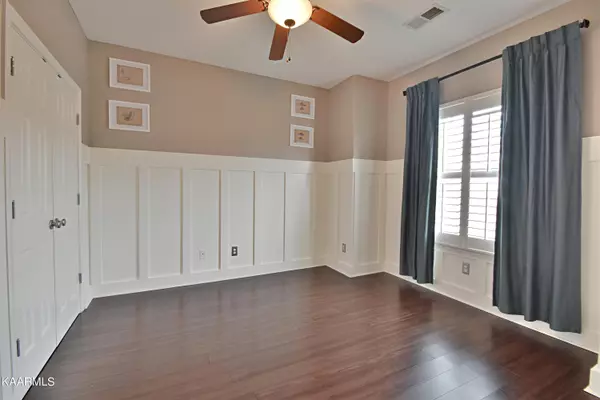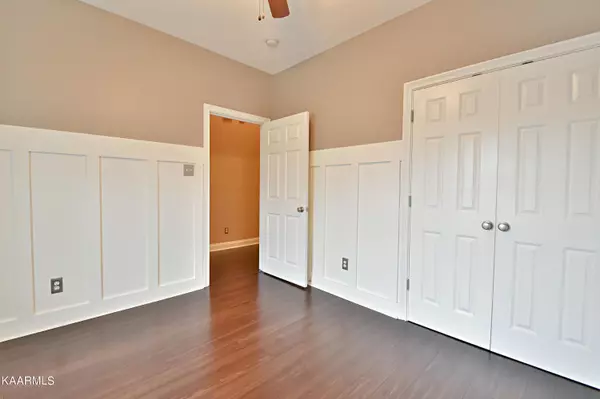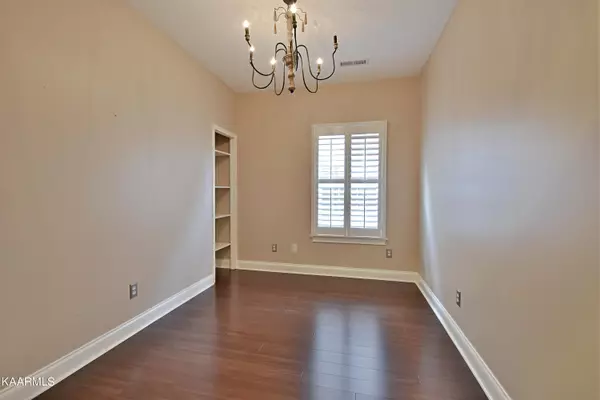$375,000
$399,900
6.2%For more information regarding the value of a property, please contact us for a free consultation.
3 Beds
3 Baths
2,784 SqFt
SOLD DATE : 12/13/2022
Key Details
Sold Price $375,000
Property Type Single Family Home
Sub Type Residential
Listing Status Sold
Purchase Type For Sale
Square Footage 2,784 sqft
Price per Sqft $134
Subdivision Pemmbrooke Place Phase Ii
MLS Listing ID 1209468
Sold Date 12/13/22
Style Traditional
Bedrooms 3
Full Baths 3
HOA Fees $125/mo
Originating Board East Tennessee REALTORS® MLS
Year Built 2006
Lot Size 5,662 Sqft
Acres 0.13
Lot Dimensions 44.5 X 132.39 X IRR
Property Description
This is a special home. 3BR/3BA, just under 2800sf, owner suite and 2nd BR/Office on main, hardwoods on most of main, brand new patio/porch, new hvac, maintenance free living. Bonus room, loft, bedroom, full bath and additional room can be used as workout room or grandbaby room. This can be used as an Air BNB as well. There are a couple in the neighborhood. This unit is one of only a couple in this community that are this big. Plantation shutters in most rooms. Very open floorplan. Cozy wood burning fireplace. It's a beauty!
Location
State TN
County Knox County - 1
Area 0.13
Rooms
Other Rooms LaundryUtility, DenStudy, Extra Storage, Great Room, Split Bedroom
Basement Slab
Dining Room Breakfast Bar, Eat-in Kitchen, Formal Dining Area
Interior
Interior Features Cathedral Ceiling(s), Walk-In Closet(s), Breakfast Bar, Eat-in Kitchen
Heating Central, Electric
Cooling Central Cooling
Flooring Carpet, Hardwood, Tile
Fireplaces Number 1
Fireplaces Type Wood Burning
Fireplace Yes
Window Features Drapes
Appliance Dishwasher, Disposal, Smoke Detector, Security Alarm, Microwave
Heat Source Central, Electric
Laundry true
Exterior
Exterior Feature Windows - Insulated, Fence - Privacy, Patio, Porch - Covered, Prof Landscaped
Parking Features Garage Door Opener, Attached, Main Level
Garage Spaces 2.0
Garage Description Attached, Garage Door Opener, Main Level, Attached
Pool true
Amenities Available Clubhouse, Pool
Porch true
Total Parking Spaces 2
Garage Yes
Building
Lot Description Private, Level
Faces Middlebrook Pike to Dick Lonas, N to Remington, Pennbrooke Place entrance Left to Pemmbrooke Shire Ln, Left and destination is on the L.
Sewer Public Sewer
Water Public
Architectural Style Traditional
Structure Type Vinyl Siding,Brick,Block
Schools
Middle Schools Bearden
High Schools West
Others
HOA Fee Include Association Ins,Trash,Grounds Maintenance
Restrictions Yes
Tax ID 106fd009
Energy Description Electric
Acceptable Financing New Loan, FHA, Cash, Conventional
Listing Terms New Loan, FHA, Cash, Conventional
Read Less Info
Want to know what your home might be worth? Contact us for a FREE valuation!

Our team is ready to help you sell your home for the highest possible price ASAP
GET MORE INFORMATION
REALTOR® | Lic# 339169







