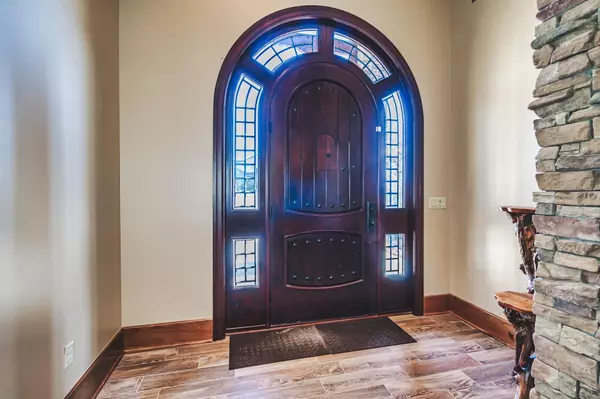$1,150,000
$1,350,000
14.8%For more information regarding the value of a property, please contact us for a free consultation.
3 Beds
4 Baths
3,700 SqFt
SOLD DATE : 12/28/2020
Key Details
Sold Price $1,150,000
Property Type Single Family Home
Sub Type Residential
Listing Status Sold
Purchase Type For Sale
Square Footage 3,700 sqft
Price per Sqft $310
Subdivision The Summit On Bluff Mountain
MLS Listing ID 1133722
Sold Date 12/28/20
Style Craftsman,Contemporary
Bedrooms 3
Full Baths 3
Half Baths 1
HOA Fees $49/ann
Originating Board East Tennessee REALTORS® MLS
Year Built 2015
Lot Size 1.930 Acres
Acres 1.93
Property Description
Located in The Summit on Bluff Mountain is this beautiful ranch home with 3 bedrooms and 3.5 bathrooms with 3700 square feet plus a 900 square foot 3 car garage. This home sits on 1.93 acres of land. Inside, you will see incredible wood detail throughout the home. The open concept kitchen overlooks the great room with the stone fireplace and a dining area. Sitting in the cozy great room, you overlook the private back yard with wooded areas. Walking out on the patio, you have mountain views and valley mountain views in the leveled back yard. This home contains a home theater room with a wet bar/concession area. There is an immaculate home office with wood detailing throughout and many cabinetry and shelving for storage. The master bedroom has a door to go out to the outdoor kitchen/patio and contains a his and hers walk in closet. The master bathroom has his and hers sinks, private toilet room, walk-in shower with a steamer, and jack and jill laundry room. Bedrooms 2 and 3 have their own full bathrooms. It's an energy efficient home with geothermal heating and cooling throughout. This home can be a permanent residence, second home, and/or overnight rental.
Location
State TN
County Sevier County - 27
Area 1.93
Rooms
Other Rooms LaundryUtility, DenStudy, Great Room, Mstr Bedroom Main Level
Basement Slab
Interior
Interior Features Cathedral Ceiling(s), Island in Kitchen, Walk-In Closet(s), Wet Bar, Eat-in Kitchen
Heating Geo Heat (Closed Lp), Propane, Electric
Cooling Other
Flooring Hardwood, Tile, Other
Fireplaces Number 1
Fireplaces Type Stone
Fireplace Yes
Appliance Dishwasher, Disposal, Dryer, Gas Stove, Smoke Detector, Self Cleaning Oven, Security Alarm, Refrigerator, Microwave, Washer
Heat Source Geo Heat (Closed Lp), Propane, Electric
Laundry true
Exterior
Exterior Feature Patio
Garage Spaces 3.0
View Mountain View, Wooded
Porch true
Total Parking Spaces 3
Garage Yes
Building
Lot Description Level
Faces Parkway in Pigeon Forge, turn onto Wears Valley Rd., or Hwy 321, traffic light #3. Drive approximately 2.5 miles and turn right onto Waldens Creek Rd. Drive approximately 1.5 miles to The Summit at Bluff Mountain on your right. Continue onto Summit Trails Dr. until you see Smoky Bluff Trl on your left. The house will be on your right, sign on property.
Sewer Septic Tank
Water Public
Architectural Style Craftsman, Contemporary
Structure Type Stone,Wood Siding,Cedar,Frame
Others
Restrictions Yes
Tax ID 092 126.00
Energy Description Electric, Propane
Acceptable Financing Cash, Conventional
Listing Terms Cash, Conventional
Read Less Info
Want to know what your home might be worth? Contact us for a FREE valuation!

Our team is ready to help you sell your home for the highest possible price ASAP
GET MORE INFORMATION

REALTOR® | Lic# 339169







