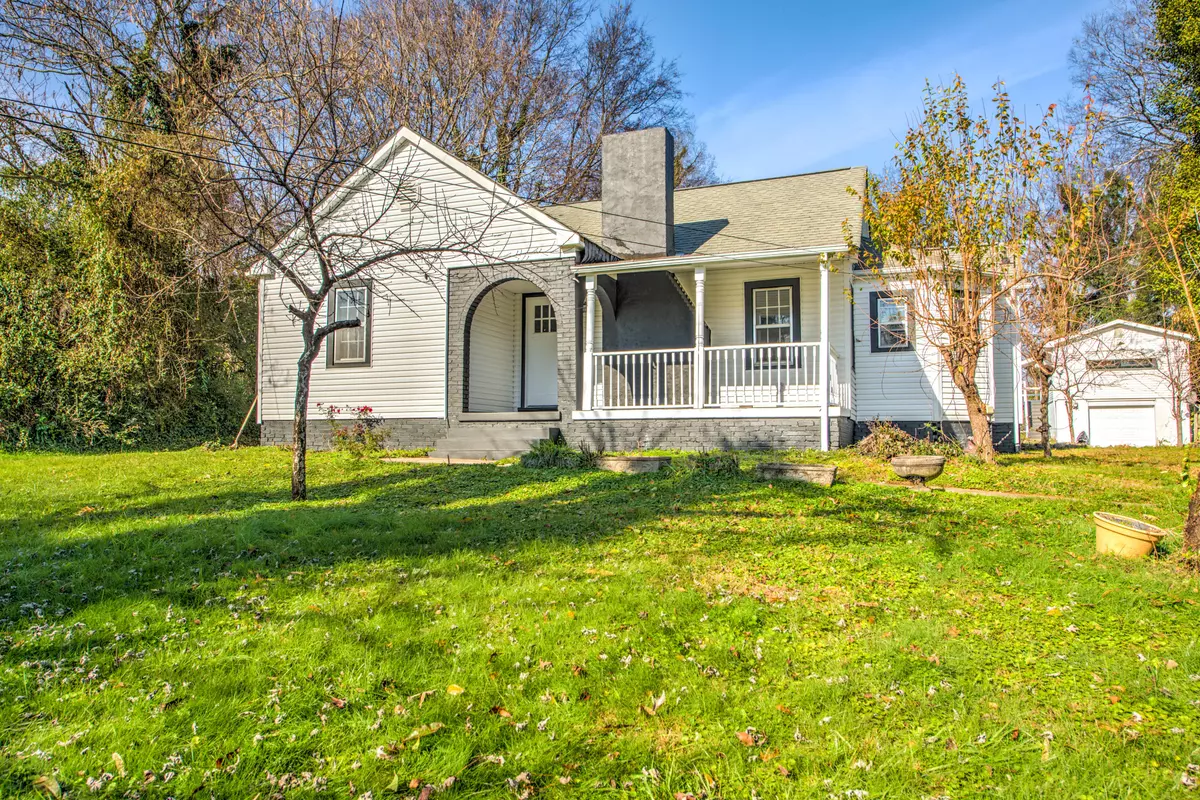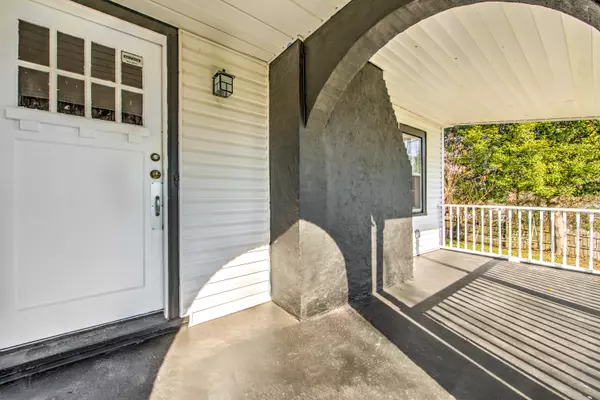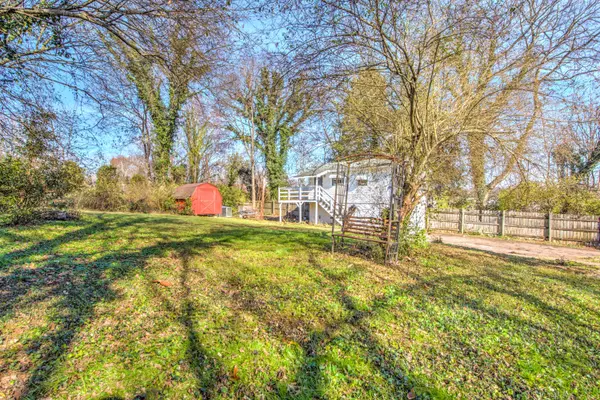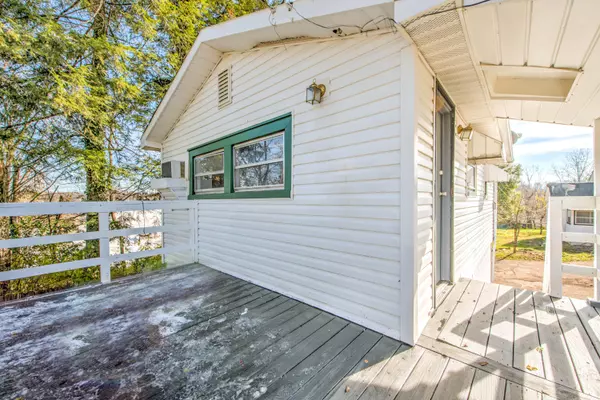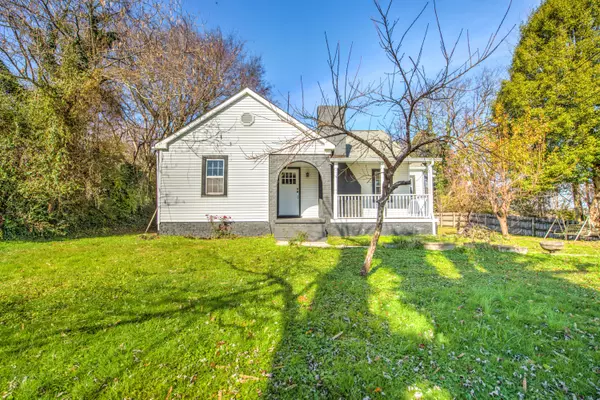$225,000
$229,900
2.1%For more information regarding the value of a property, please contact us for a free consultation.
4 Beds
2 Baths
1,553 SqFt
SOLD DATE : 02/26/2021
Key Details
Sold Price $225,000
Property Type Single Family Home
Sub Type Residential
Listing Status Sold
Purchase Type For Sale
Square Footage 1,553 sqft
Price per Sqft $144
Subdivision Fountain City Co 1St Add
MLS Listing ID 1137356
Sold Date 02/26/21
Style Cottage,Traditional
Bedrooms 4
Full Baths 2
Originating Board East Tennessee REALTORS® MLS
Year Built 1937
Lot Size 0.660 Acres
Acres 0.66
Lot Dimensions 100x300
Property Description
Gorgeous cottage style home in the heart of Fountain City! studio over detached garage-the sq ft noted on MLS includes the studio over garage - Main dwelling offers 3 bedrooms and 1 bath, original hardwood floors, updated, tile bath, gorgeous updated eat-in kitchen w/ butcher block tops, white cabinets & subway tile, new stainless appliances, spacious living room w/fireplace - seller does not warrant condition of chimney/fireplace- covered front porch, laundry rm, cellar type bsmt, detached garage w/ studio with kitchenette, living rm, bedroom & bath. Large level lot -home sits off the road for extra privacy. Seller has never lived in home and does not warrant. *The new wall unit (heating & air condition) will be installed in the next few days in studio over detached garage.*
Location
State TN
County Knox County - 1
Area 0.66
Rooms
Other Rooms LaundryUtility, Addl Living Quarter, Bedroom Main Level, Extra Storage, Breakfast Room, Great Room, Mstr Bedroom Main Level
Basement Unfinished
Guest Accommodations Yes
Dining Room Eat-in Kitchen
Interior
Interior Features Eat-in Kitchen
Heating Central, Other, Electric
Cooling Central Cooling, Window Unit(s)
Flooring Carpet, Hardwood, Tile
Fireplaces Number 1
Fireplaces Type Brick
Fireplace Yes
Appliance Dishwasher, Refrigerator, Microwave
Heat Source Central, Other, Electric
Laundry true
Exterior
Exterior Feature Windows - Wood, Porch - Covered
Parking Features Detached, Main Level
Garage Spaces 1.0
Garage Description Detached, Main Level
View Country Setting
Total Parking Spaces 1
Garage Yes
Building
Lot Description Private, Irregular Lot, Level
Faces Travel North on Broadway to Fountain City to Right on Highland Dr. First house on right, sign in yard.
Sewer Public Sewer
Water Public
Architectural Style Cottage, Traditional
Additional Building Guest House
Structure Type Vinyl Siding,Block,Frame
Schools
Middle Schools Gresham
High Schools Central
Others
Restrictions Yes
Tax ID 058KD024
Energy Description Electric, Other Fuel
Read Less Info
Want to know what your home might be worth? Contact us for a FREE valuation!

Our team is ready to help you sell your home for the highest possible price ASAP
GET MORE INFORMATION
REALTOR® | Lic# 339169


