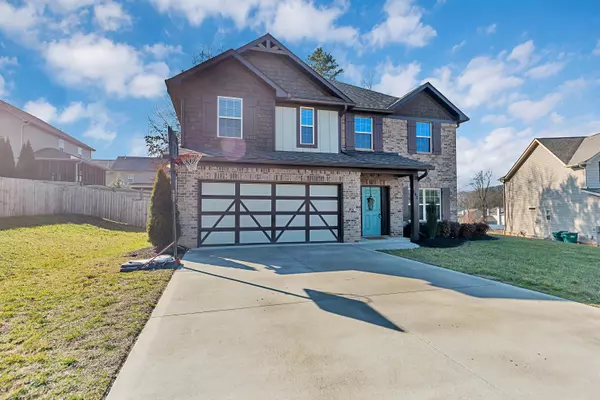$338,000
$350,000
3.4%For more information regarding the value of a property, please contact us for a free consultation.
4 Beds
3 Baths
2,427 SqFt
SOLD DATE : 02/17/2021
Key Details
Sold Price $338,000
Property Type Single Family Home
Sub Type Residential
Listing Status Sold
Purchase Type For Sale
Square Footage 2,427 sqft
Price per Sqft $139
Subdivision Harrison Glen Unit 2
MLS Listing ID 1140950
Sold Date 02/17/21
Style Craftsman,Traditional
Bedrooms 4
Full Baths 2
Half Baths 1
HOA Fees $12/ann
Originating Board East Tennessee REALTORS® MLS
Year Built 2016
Lot Size 0.260 Acres
Acres 0.26
Property Description
Better than New 4 Bedroom, 2.5 Bath located on a cul-de-sac in the lovely Harrison Glen community. Open floor plan with Formal Dining Room with Coffer ceilings, Hardwoods on main level, Granite in Kitchen with Island and Stainless Steel appliances. A true Master suite with Tile shower, Double vanities and walk in closet. Enjoy the Game Day Porch with fireplace and fenced backyard.
Location
State TN
County Loudon County - 32
Area 0.26
Rooms
Family Room Yes
Other Rooms LaundryUtility, Family Room
Basement Slab
Dining Room Eat-in Kitchen, Formal Dining Area
Interior
Interior Features Island in Kitchen, Pantry, Walk-In Closet(s), Eat-in Kitchen
Heating Central, Electric
Cooling Central Cooling
Flooring Carpet, Hardwood, Tile
Fireplaces Number 2
Fireplaces Type Wood Burning
Fireplace Yes
Appliance Dishwasher, Disposal, Self Cleaning Oven, Refrigerator, Microwave
Heat Source Central, Electric
Laundry true
Exterior
Exterior Feature Windows - Vinyl, Fence - Wood, Fenced - Yard, Patio, Porch - Covered, Prof Landscaped
Garage Garage Door Opener, Attached
Garage Spaces 2.0
Garage Description Attached, Garage Door Opener, Attached
Community Features Sidewalks
View Country Setting
Porch true
Total Parking Spaces 2
Garage Yes
Building
Lot Description Cul-De-Sac, Level
Faces Hwy 321 to Town Creek Parkway. Town Creek turns into Harrison. Follow to R/ onto Glenfield to stay straight thru the round about to L/ on Glenview to R/ on Grayleaf.
Sewer Public Sewer
Water Public
Architectural Style Craftsman, Traditional
Structure Type Vinyl Siding,Brick,Shingle Shake,Frame,Other
Others
Restrictions Yes
Tax ID 020H D 046.00
Energy Description Electric
Read Less Info
Want to know what your home might be worth? Contact us for a FREE valuation!

Our team is ready to help you sell your home for the highest possible price ASAP
GET MORE INFORMATION

REALTOR® | Lic# 339169







