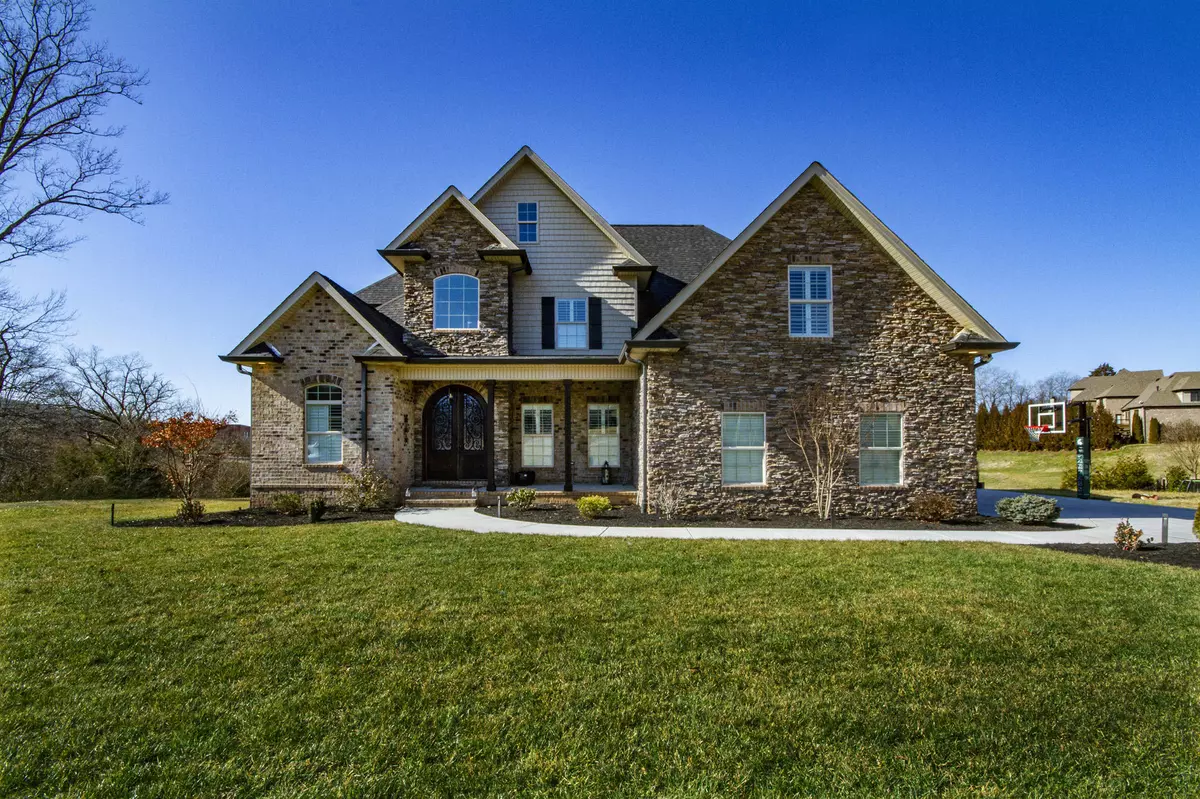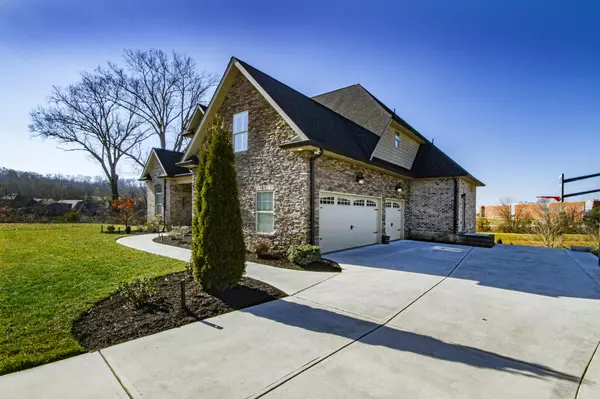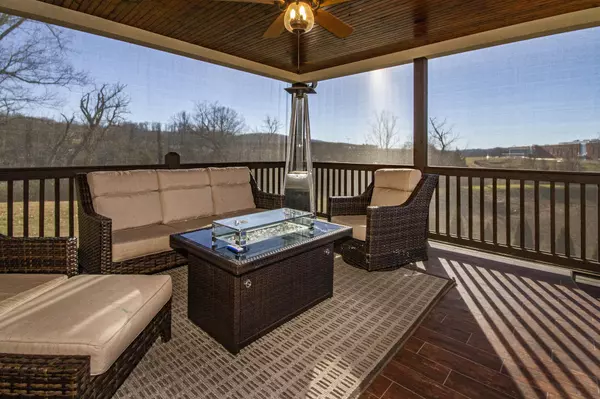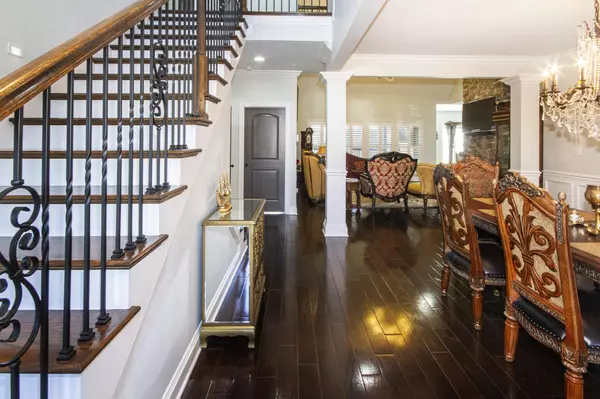$700,000
$750,000
6.7%For more information regarding the value of a property, please contact us for a free consultation.
5 Beds
5 Baths
5,142 SqFt
SOLD DATE : 06/15/2021
Key Details
Sold Price $700,000
Property Type Single Family Home
Sub Type Residential
Listing Status Sold
Purchase Type For Sale
Square Footage 5,142 sqft
Price per Sqft $136
Subdivision The Glen At Hardin Valley
MLS Listing ID 1141539
Sold Date 06/15/21
Style Traditional
Bedrooms 5
Full Baths 4
Half Baths 1
HOA Fees $34/ann
Originating Board East Tennessee REALTORS® MLS
Year Built 2016
Lot Size 10,018 Sqft
Acres 0.23
Lot Dimensions 79.95 X 125.36 X ITT
Property Description
Absolutely gorgeous executive home sitting on a beautiful lot. This home has all the finishes a buyer would want. Hardwoods throughout the main level, master on main, vaulted ceilings, tons of woodwork, open floorplan, 2 screen porches, 3 bedrooms and bonus upstairs, finished basement with rec room, bedroom, bath and theater. Brand new firepit patio recently installed. Huge side entry 3 car garage and tons of storage. So many possibilities and close to everything. Check this out!
Location
State TN
County Knox County - 1
Area 10147.0
Rooms
Family Room Yes
Other Rooms Basement Rec Room, LaundryUtility, DenStudy, Addl Living Quarter, Extra Storage, Breakfast Room, Family Room, Mstr Bedroom Main Level, Split Bedroom
Basement Finished, Walkout
Dining Room Eat-in Kitchen, Formal Dining Area, Breakfast Room
Interior
Interior Features Cathedral Ceiling(s), Island in Kitchen, Walk-In Closet(s), Eat-in Kitchen
Heating Central, Natural Gas, Electric
Cooling Central Cooling
Flooring Carpet, Hardwood, Tile
Fireplaces Number 1
Fireplaces Type Stone, Gas Log
Fireplace Yes
Appliance Dishwasher, Disposal, Gas Stove, Smoke Detector, Refrigerator, Microwave
Heat Source Central, Natural Gas, Electric
Laundry true
Exterior
Exterior Feature Patio, Porch - Screened, Prof Landscaped, Deck
Garage Garage Door Opener, Attached, Side/Rear Entry, Main Level
Garage Spaces 3.0
Garage Description Attached, SideRear Entry, Garage Door Opener, Main Level, Attached
View Country Setting
Porch true
Total Parking Spaces 3
Garage Yes
Building
Lot Description Level
Faces Hardin Valley Rd to the Glen at Hardin Valley to home on Left SOP
Sewer Public Sewer
Water Public
Architectural Style Traditional
Structure Type Stone,Brick
Others
HOA Fee Include Some Amenities
Restrictions Yes
Tax ID 103OA002
Energy Description Electric, Gas(Natural)
Acceptable Financing Cash, Conventional
Listing Terms Cash, Conventional
Read Less Info
Want to know what your home might be worth? Contact us for a FREE valuation!

Our team is ready to help you sell your home for the highest possible price ASAP
GET MORE INFORMATION

REALTOR® | Lic# 339169







