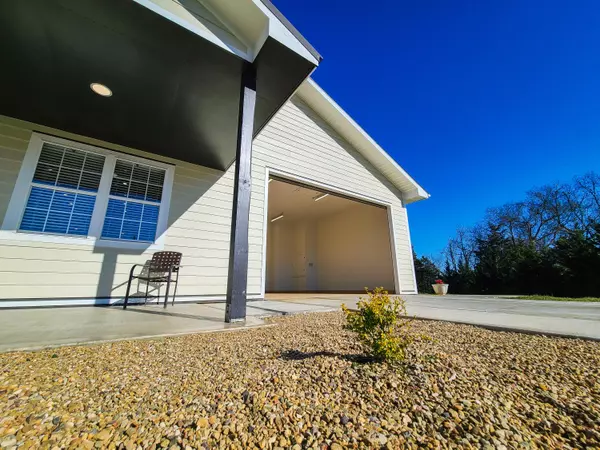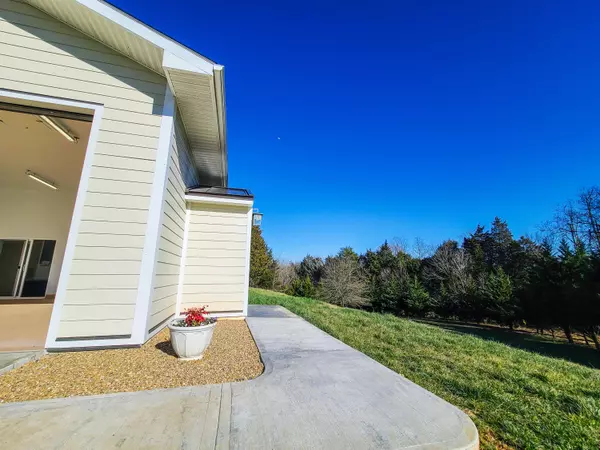$275,600
$275,900
0.1%For more information regarding the value of a property, please contact us for a free consultation.
2 Beds
2 Baths
1,987 SqFt
SOLD DATE : 04/12/2021
Key Details
Sold Price $275,600
Property Type Single Family Home
Sub Type Residential
Listing Status Sold
Purchase Type For Sale
Square Footage 1,987 sqft
Price per Sqft $138
Subdivision Fawver Property Resub
MLS Listing ID 1145610
Sold Date 04/12/21
Style Traditional
Bedrooms 2
Full Baths 2
Year Built 2007
Lot Size 1.740 Acres
Acres 1.74
Lot Dimensions 393x440x229+129+217x394x129+125+238
Property Sub-Type Residential
Source East Tennessee REALTORS® MLS
Property Description
Country living at its finest setting on 1.74 acres. Relax on the covered front porch that is surrounded by beautiful mature trees. The circular landscaped driveway allows for a carefree and clean curb appeal. This home is constructed with 2X6 lumber and Hardie Board siding. You will be amazed when first walking into this home. The 10 and 12 foot ceiling height gives an incredible feeling of space. It features beautiful 12 inch crown molding, 7' hardwood floor molding, and flat - one level - ceramic flooring so no steps! The gourmet kitchen is furnished with a pot filling station, granite countertops, and tons of solid cherry cabinets and appliances. Enjoy a good meal sitting in front of the cast iron gas fireplace. This 1,987 sq.ft ranch home has 2 bedrooms with built-in European cabinetry for your clothes or linens and 2 full baths. The large garage is equipped with a 12 foot high 16 feet wide garage rollup door. Don't miss out on this spotless home and property.
Location
State TN
County Hamblen County - 38
Area 1.74
Rooms
Other Rooms LaundryUtility, Great Room
Basement None
Interior
Heating Central, Ceiling, Heat Pump, Propane
Cooling Central Cooling, Ceiling Fan(s)
Flooring Carpet, Tile
Fireplaces Number 1
Fireplaces Type Other, Free Standing
Fireplace Yes
Appliance Dishwasher, Disposal, Dryer, Handicapped Equipped, Smoke Detector, Microwave, Washer
Heat Source Central, Ceiling, Heat Pump, Propane
Laundry true
Exterior
Exterior Feature Porch - Covered
Parking Features Garage Door Opener, Attached, Main Level
Garage Spaces 2.0
Garage Description Attached, Garage Door Opener, Main Level, Attached
View Mountain View, Wooded
Total Parking Spaces 2
Garage Yes
Building
Lot Description Wooded, Level, Rolling Slope
Faces Take ramp onto I-40 E toward Asheville. Go for 32.8 mi. Take left exit 421 toward Bristol onto I-81 N (Troy A McGill Memorial Hwy). Go for 14.9 mi. Take exit 15 toward TN-340/Fish Hatchery Rd. Go for 0.2 mi. Turn left onto Fish Hatchery Rd (TN-340). Go for 1.3 mi. Turn right onto Fish Hatchery Rd. Go for 95 ft. Turn right onto Silver City Rd (TN-113). Go for 1.5 mi. Arrive at Silver City Rd (TN-113). Your destination is on the left.
Sewer Septic Tank
Water Public
Architectural Style Traditional
Additional Building Storage
Structure Type Other
Schools
Middle Schools East Ridge
High Schools Morristown East
Others
Restrictions No
Tax ID 036 018.02
Energy Description Propane
Read Less Info
Want to know what your home might be worth? Contact us for a FREE valuation!

Our team is ready to help you sell your home for the highest possible price ASAP
GET MORE INFORMATION

REALTOR® | Lic# 339169







