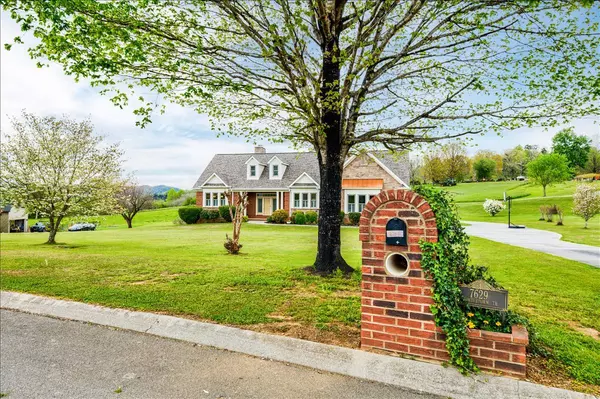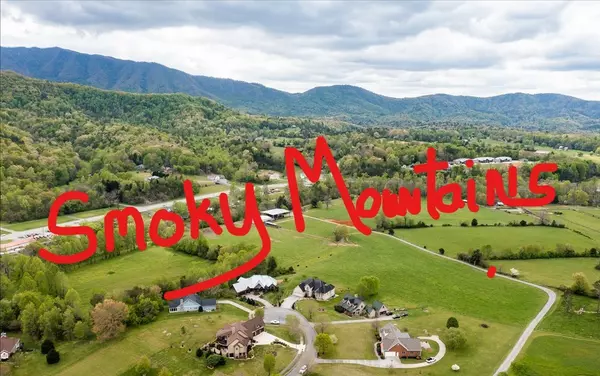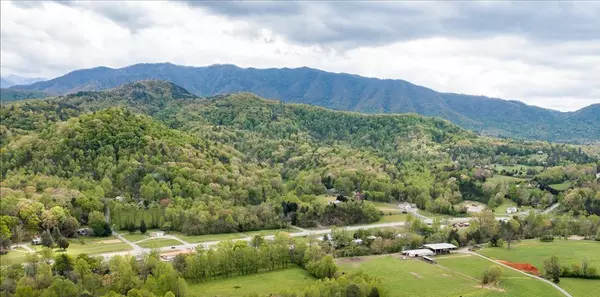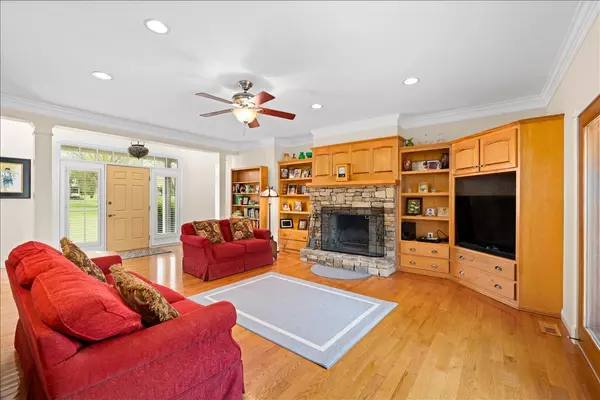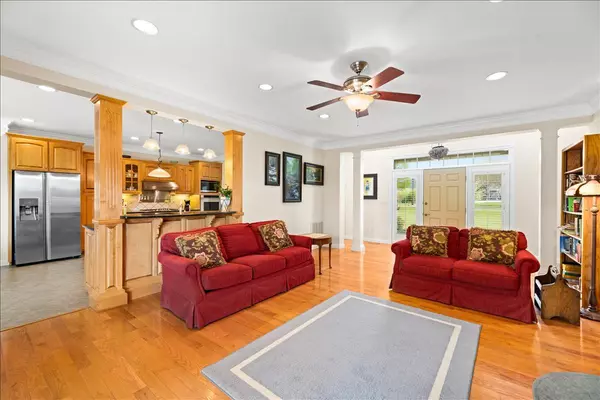$605,000
$689,000
12.2%For more information regarding the value of a property, please contact us for a free consultation.
4 Beds
3 Baths
2,565 SqFt
SOLD DATE : 05/26/2021
Key Details
Sold Price $605,000
Property Type Single Family Home
Sub Type Residential
Listing Status Sold
Purchase Type For Sale
Square Footage 2,565 sqft
Price per Sqft $235
Subdivision Musket Ridge
MLS Listing ID 1150325
Sold Date 05/26/21
Style Traditional
Bedrooms 4
Full Baths 3
HOA Fees $16/ann
Originating Board East Tennessee REALTORS® MLS
Year Built 2003
Lot Size 1.680 Acres
Acres 1.68
Property Description
CUSTOM HOME, ALL BRICK RANCH with BASEMENT(drive in), PLUS LARGE 2 CAR GARAGE on Main Level, plenty space for vehicles. LOCATED 2 miles from Smoky Mountain National Park. This quality built home features 4 bedrooms, 3 baths, large chef kitchen with thermador gas cooktop, Bosch dishwasher, Dacar wall oven, custom cabinets, island sink, eat in breakfast area. Dinning room has large windows, wood floors and high ceiling. Great room is open to kitchen with custom millwork, real stone fireplace and custom built ins. Split bedroom plan with luxurious master ensuite, and another ensuite bedroom on opposite side of home. Plenty of space to make office/craft room. Casement windows showcase the beautiful mountain views, Covered Porches. New 6 inch gutters, roof is 4 years old, HVAC is a split unit with propane heat and central AC.
Location
State TN
County Blount County - 28
Area 1.68
Rooms
Other Rooms LaundryUtility, Bedroom Main Level, Extra Storage, Breakfast Room, Great Room, Mstr Bedroom Main Level, Split Bedroom
Basement Unfinished
Dining Room Eat-in Kitchen, Formal Dining Area
Interior
Interior Features Walk-In Closet(s), Eat-in Kitchen
Heating Central, Propane, Electric
Cooling Central Cooling
Flooring Carpet, Hardwood, Tile
Fireplaces Number 1
Fireplaces Type Stone, Wood Burning
Fireplace Yes
Appliance Dishwasher, Disposal, Gas Stove, Self Cleaning Oven, Refrigerator, Microwave
Heat Source Central, Propane, Electric
Laundry true
Exterior
Exterior Feature Window - Energy Star, Patio, Porch - Covered
Garage Spaces 3.0
View Mountain View, Country Setting
Porch true
Total Parking Spaces 3
Garage Yes
Building
Lot Description Level
Faces From Highway 321 take Webb Road, to left on Powder Horn Trail, house on left with sign on property.
Sewer Septic Tank
Water Public
Architectural Style Traditional
Structure Type Brick
Others
Restrictions Yes
Tax ID 096F-A-006.00
Energy Description Electric, Propane
Read Less Info
Want to know what your home might be worth? Contact us for a FREE valuation!

Our team is ready to help you sell your home for the highest possible price ASAP
GET MORE INFORMATION

REALTOR® | Lic# 339169



