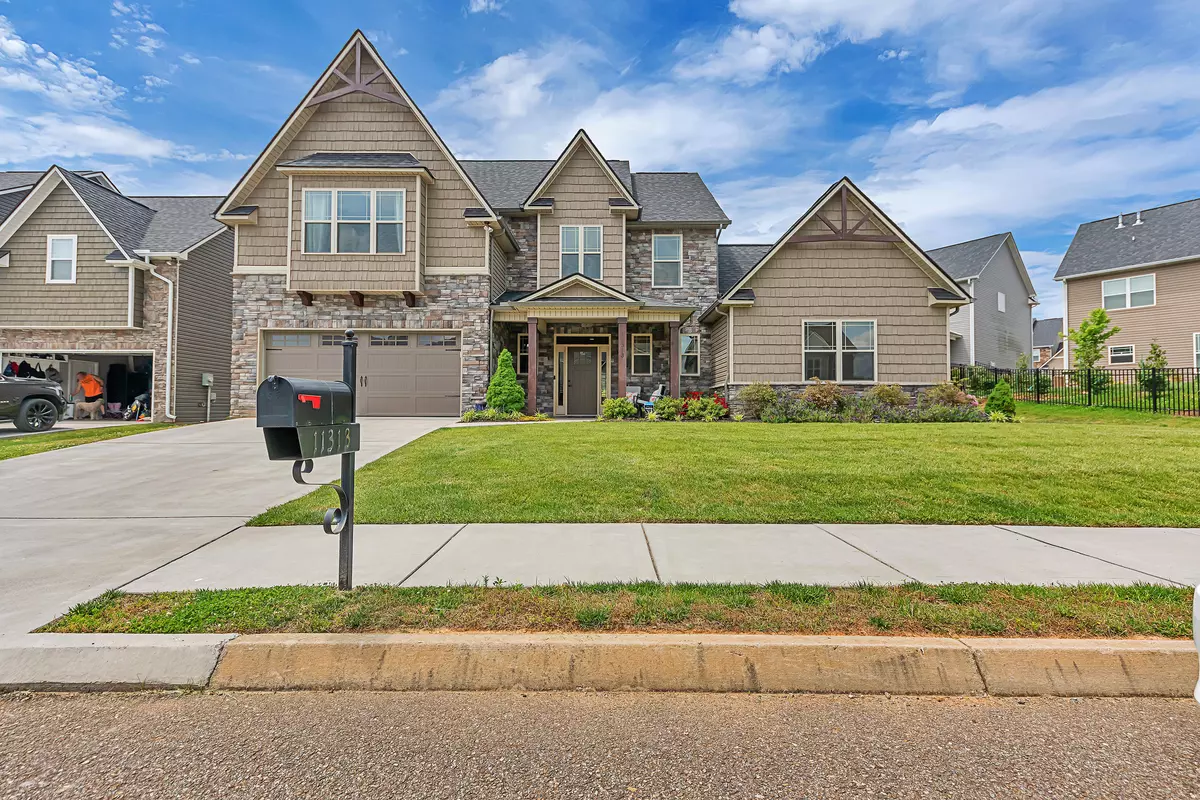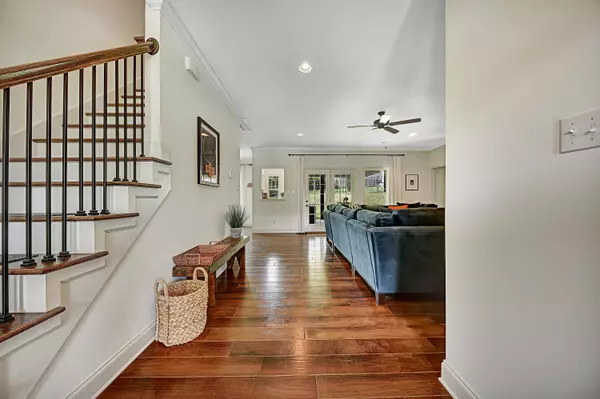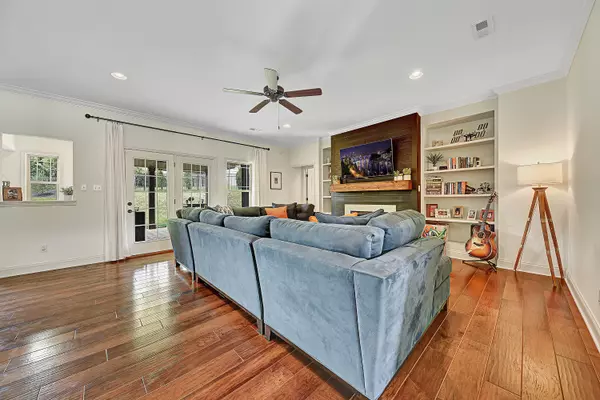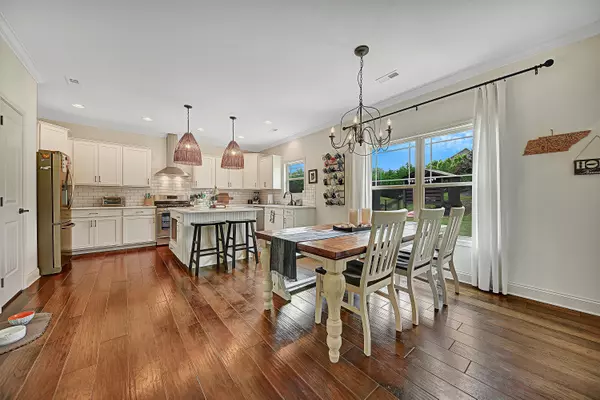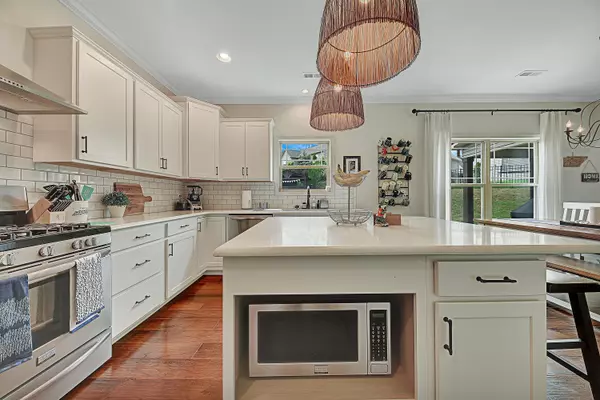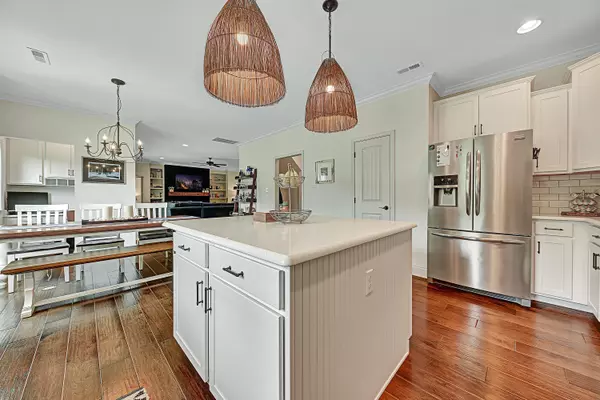$545,000
$545,000
For more information regarding the value of a property, please contact us for a free consultation.
4 Beds
3 Baths
3,120 SqFt
SOLD DATE : 06/30/2021
Key Details
Sold Price $545,000
Property Type Single Family Home
Sub Type Residential
Listing Status Sold
Purchase Type For Sale
Square Footage 3,120 sqft
Price per Sqft $174
Subdivision Hardin Valley Vista
MLS Listing ID 1153595
Sold Date 06/30/21
Style Traditional
Bedrooms 4
Full Baths 2
Half Baths 1
HOA Fees $10/ann
Originating Board East Tennessee REALTORS® MLS
Year Built 2017
Lot Size 8,276 Sqft
Acres 0.19
Lot Dimensions 85.38 X 135.62 X IRR
Property Description
CRAFTSMAN STYLE HOME WITH STONE SHAKER FRONT IN HARDIN VALLEY! 4BD/21/2BA This home boasts an amazing open layout with 9 foot ceilings on main. Hardwood through out first floor. Farmhouse style kitchen w/ large island. Master on Main with Master Bath. HUGE bedrooms w/ walk-in closets, PLUS large bonus room. In addition, the office alcove, mudroom storage area off of garage, & large utility room offer plenty of room for all your home/work needs. There is a massive outdoors area with a sizable covered front porch an an expanded covered rear patio/outdoor room with ceiling fan. Fenced in back yard. Lots of upgrades and customizations in this immaculate home! Convenient to shopping and dining. CALL TODAY FOR YOUR PRIVATE SHOWING!
Location
State TN
County Knox County - 1
Area 0.19
Rooms
Other Rooms LaundryUtility, Bedroom Main Level, Extra Storage, Mstr Bedroom Main Level
Basement Slab
Dining Room Eat-in Kitchen
Interior
Interior Features Island in Kitchen, Pantry, Walk-In Closet(s), Eat-in Kitchen
Heating Central, Natural Gas, Electric
Cooling Central Cooling, Ceiling Fan(s), Zoned
Flooring Carpet, Hardwood, Tile
Fireplaces Number 1
Fireplaces Type Pre-Fab, Gas Log
Fireplace Yes
Appliance Dishwasher, Disposal, Gas Stove, Smoke Detector, Self Cleaning Oven, Refrigerator, Microwave
Heat Source Central, Natural Gas, Electric
Laundry true
Exterior
Exterior Feature Window - Energy Star, Windows - Vinyl, Windows - Insulated, Patio, Porch - Covered, Prof Landscaped, Cable Available (TV Only), Doors - Energy Star
Parking Features Garage Door Opener, Attached, Main Level
Garage Spaces 2.0
Garage Description Attached, Garage Door Opener, Main Level, Attached
Porch true
Total Parking Spaces 2
Garage Yes
Building
Lot Description Cul-De-Sac, Level
Faces I40 E to I140 North on Pellissippi Pkwy towards Oak Ridge to Hardin Valley exit,take (L) on Hardin Valley Rd. go approximately 1.5 miles west to entrance of the Glen at Hardin Valley on (R) onto Brooke Willow Blvd, travel up hill to Hardin Valley Vista on Brooke Willow Blvd. Take a Left on Orvis Ln, home on right
Sewer Public Sewer
Water Public
Architectural Style Traditional
Structure Type Stone,Vinyl Siding,Shingle Shake,Brick
Schools
Middle Schools Hardin Valley
High Schools Hardin Valley Academy
Others
Restrictions Yes
Tax ID 103OB013
Energy Description Electric, Gas(Natural)
Read Less Info
Want to know what your home might be worth? Contact us for a FREE valuation!

Our team is ready to help you sell your home for the highest possible price ASAP
GET MORE INFORMATION
REALTOR® | Lic# 339169


