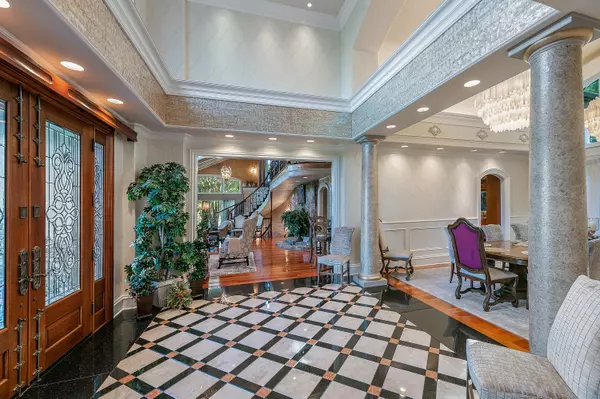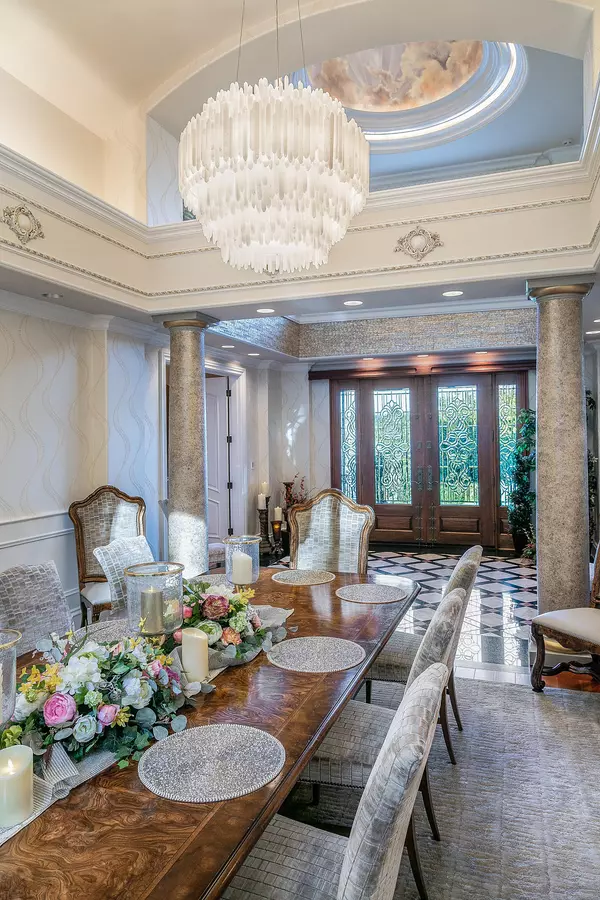$2,200,000
$2,289,000
3.9%For more information regarding the value of a property, please contact us for a free consultation.
3 Beds
6 Baths
7,629 SqFt
SOLD DATE : 10/27/2021
Key Details
Sold Price $2,200,000
Property Type Single Family Home
Sub Type Residential
Listing Status Sold
Purchase Type For Sale
Square Footage 7,629 sqft
Price per Sqft $288
Subdivision Lakeview Est
MLS Listing ID 1128136
Sold Date 10/27/21
Style Traditional
Bedrooms 3
Full Baths 3
Half Baths 3
Originating Board East Tennessee REALTORS® MLS
Year Built 2007
Lot Size 11.600 Acres
Acres 11.6
Property Description
Ten plus acres of gently rolling land unfold past the private gate of this East Tennessee estate where this custom home is beautifully tucked away among lush green lawns, mature trees and elegant landscaping. Through the French doors, guests are welcomed into a foyer with marble flooring and a ceiling that soars. Living space off of the foyer is open and flooded with natural light from walls of over-sized windows. A vaulted ceiling with exposed beams, stacked stone fireplace, wet bar and incredible view create a space for family and guests to enjoy on any occasion. The spacious kitchen offers a smaller, informal place for homeowners to spend time dining or relaxing. Custom cabinetry, fireplace, large island, double ovens, gas cooktop and more set the perfect stage for any home chef who loves to cook! A master suite like no other waits for the lucky buyer of this incredible home. This suite boasts vaulted, architectural ceilings, a home office with rich wood built-ins, and a fireplace. The master bath offers ample space, custom cabinetry, jetted tub, and a walk-in shower with multiple shower heads and a steam option. A closet with multiple clothing racks, built-ins for shoes, bags and more is sure to please any fashionista. Overnight guests will love the upstairs suite. Spacious with vaulted ceilings, fireplace, private balconies, spa bath, and a private reading nook create a space your guests may never want to leave! Entertain family and friends indoors by hosting movie night in the media room or venture to the lower level where an additional full -sized kitchen and plenty of space wait for gameday activities or a friendly game of billiards. Outdoor living options are varied and vast with this fantastic home. Covered and uncovered patios extend from the interior. Surrounded with lush grounds and beautiful landscaping is a pool house, outdoor kitchen, and gunite saltwater pool creating an outdoor oasis with spaces for dining al fresco and terraces with firepits for evenings and cooler weather.
Location
State TN
County Hamblen County - 38
Area 11.6
Rooms
Family Room Yes
Other Rooms LaundryUtility, DenStudy, Extra Storage, Family Room, Mstr Bedroom Main Level
Basement Finished
Dining Room Formal Dining Area, Breakfast Room
Interior
Interior Features Island in Kitchen, Pantry, Walk-In Closet(s), Wet Bar
Heating Geo Heat (Closed Lp), Natural Gas
Cooling Central Cooling
Flooring Hardwood, Tile
Fireplaces Number 2
Fireplaces Type Gas Log
Fireplace Yes
Appliance Central Vacuum, Dishwasher, Disposal, Gas Stove, Smoke Detector, Security Alarm, Microwave, Intercom
Heat Source Geo Heat (Closed Lp), Natural Gas
Laundry true
Exterior
Exterior Feature Windows - Wood, Windows - Insulated, Patio, Pool - Swim (Ingrnd), Porch - Covered, Balcony
Garage Garage Door Opener, Attached, Detached, Main Level
Garage Spaces 5.0
Garage Description Attached, Detached, Garage Door Opener, Main Level, Attached
View Country Setting
Porch true
Total Parking Spaces 5
Garage Yes
Building
Lot Description Private, Rolling Slope
Faces I-40 East to exit 421, take ramp left to 1-81 North towards Bristol, at exit 8, take ramp right for US-25E, turn right onto US25 E (S Davy Crockett Parkway), turn right on Dalton Ford Road, turn left onto Reeds Chapel Road and then immediately turn right onto Copper Ridge Road, house on right.
Sewer Septic Tank
Water Public
Architectural Style Traditional
Structure Type Stucco,Stone,Block,Frame
Schools
Middle Schools East Ridge
High Schools Morristown East
Others
Restrictions No
Tax ID 011 006.04
Energy Description Gas(Natural)
Acceptable Financing New Loan, Cash, Conventional
Listing Terms New Loan, Cash, Conventional
Read Less Info
Want to know what your home might be worth? Contact us for a FREE valuation!

Our team is ready to help you sell your home for the highest possible price ASAP
GET MORE INFORMATION

REALTOR® | Lic# 339169







