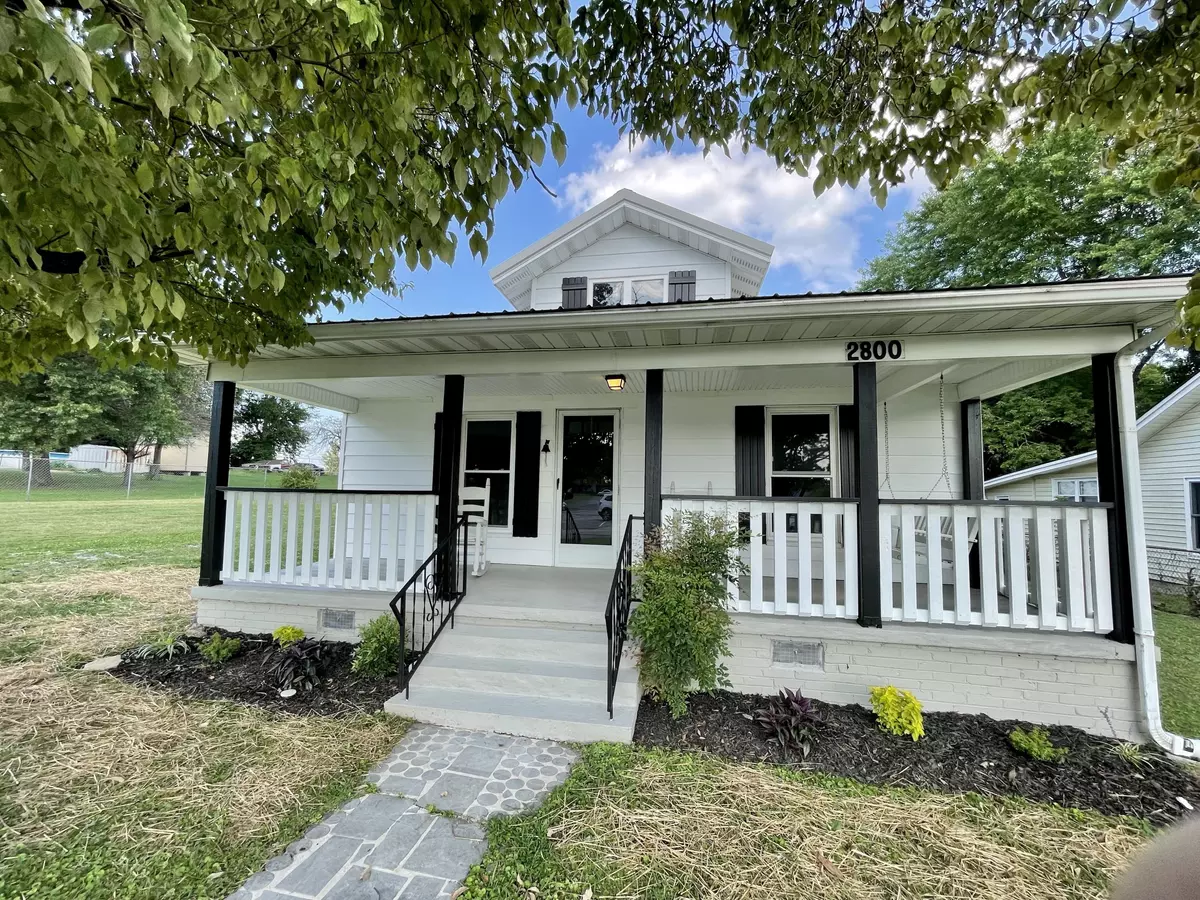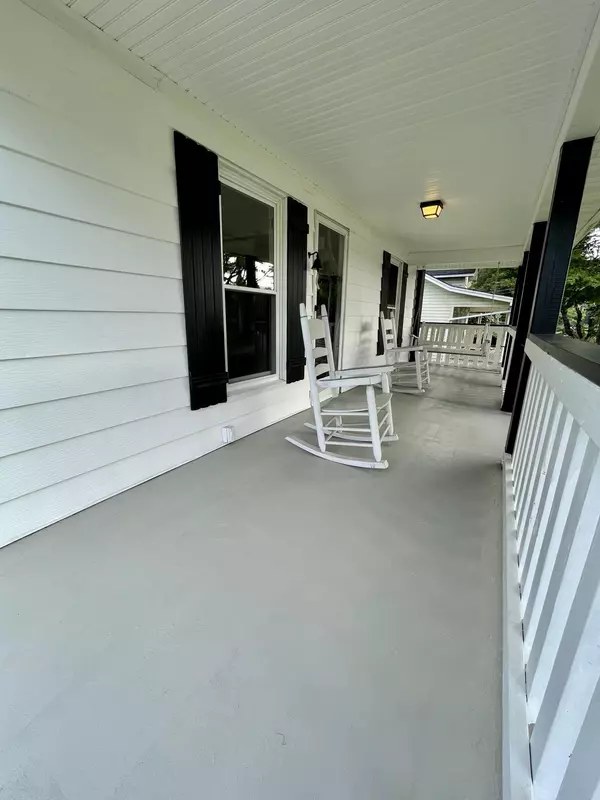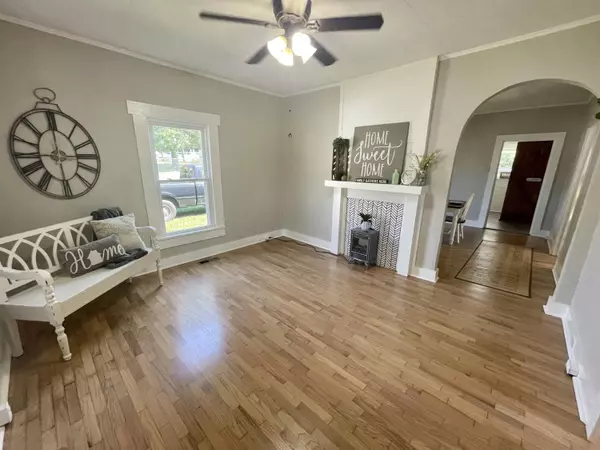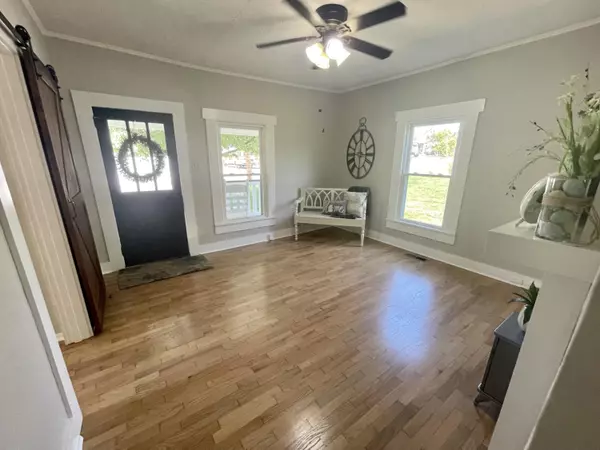$185,000
$179,900
2.8%For more information regarding the value of a property, please contact us for a free consultation.
2 Beds
1 Bath
936 SqFt
SOLD DATE : 09/30/2021
Key Details
Sold Price $185,000
Property Type Single Family Home
Sub Type Residential
Listing Status Sold
Purchase Type For Sale
Square Footage 936 sqft
Price per Sqft $197
Subdivision West Lonsdale
MLS Listing ID 1165277
Sold Date 09/30/21
Style Cottage,Traditional
Bedrooms 2
Full Baths 1
Originating Board East Tennessee REALTORS® MLS
Year Built 1920
Lot Size 7,405 Sqft
Acres 0.17
Lot Dimensions 50x150
Property Description
Cute move in ready Cottage! Super convenient LOCATION-about 1/2 mile to the interstate. You can be in downtown or west Knoxville in a matter of minutes. All new paint, HVAC, water heater, plumbing, lights, & beautifully refinished hardwood flooring. All NEW KT w/wood shaker cabinets, butcher block tops, sink, faucet, appliances, LVT flooring, & shiplap walls. Super Cute Laundry Room w/fixed barn door. Cozy Bath w/wood walls, tiled tub, new toilet & vanity, & LVT flooring. Arch door way, barn door, old fireplaces (covered up) w/shiplap accent. Formal DR, 2 Bedrooms-1 w/shiplap accent wall & built-in desk area. Rocking chair front porch. Covered back porch & privacy deck. Metal roof (2011), Large block storage building is great for hobbies &/or storage. Tons of possibilities! No power to storage buildings, has been disconnected. Out buildings sold "as is". Info deemed reliable but not guaranteed, buyer to verify.
Location
State TN
County Knox County - 1
Area 0.17
Rooms
Other Rooms LaundryUtility, Bedroom Main Level, Extra Storage, Mstr Bedroom Main Level
Basement Crawl Space
Dining Room Formal Dining Area
Interior
Heating Central, Natural Gas
Cooling Central Cooling, Ceiling Fan(s)
Flooring Hardwood
Fireplaces Type Other, None
Fireplace No
Heat Source Central, Natural Gas
Laundry true
Exterior
Exterior Feature Porch - Covered, Deck
Parking Features Main Level
Garage Description Main Level
Garage No
Building
Lot Description Level
Faces Western Ave to Waverly (right beside Vol Market) to house on the left to SOP
Sewer Public Sewer
Water Public
Architectural Style Cottage, Traditional
Additional Building Storage
Structure Type Metal Siding,Frame
Schools
Middle Schools Bearden
High Schools West
Others
Restrictions No
Tax ID 093EF033
Energy Description Gas(Natural)
Read Less Info
Want to know what your home might be worth? Contact us for a FREE valuation!

Our team is ready to help you sell your home for the highest possible price ASAP
GET MORE INFORMATION
REALTOR® | Lic# 339169







