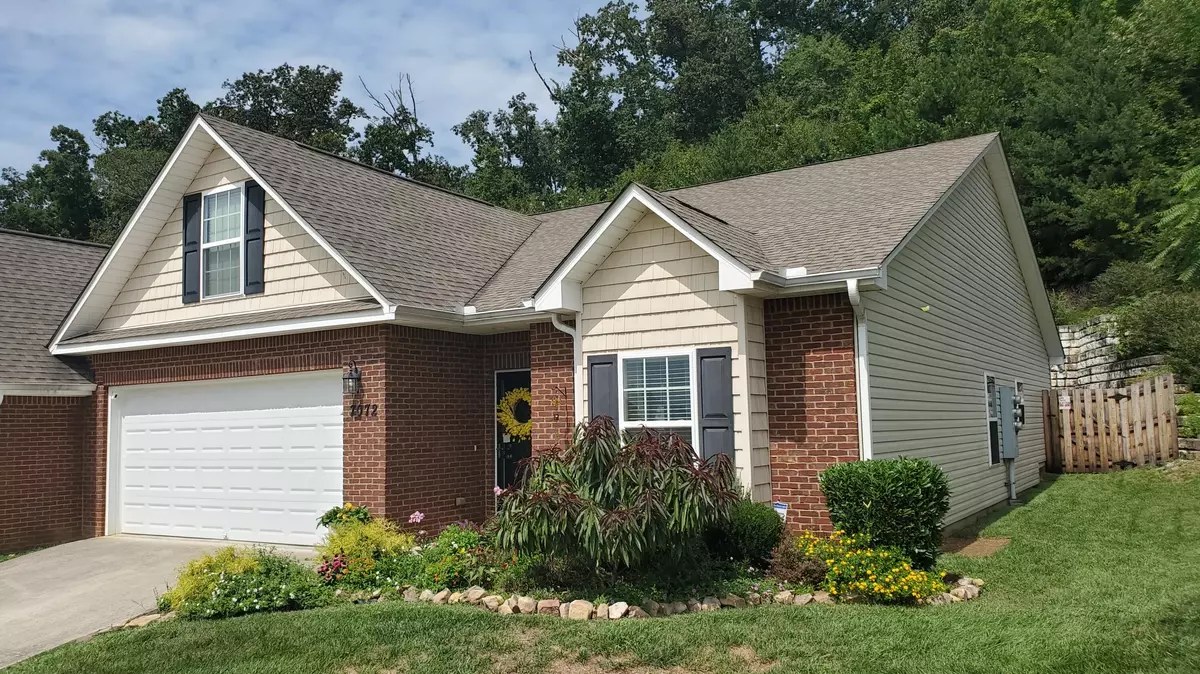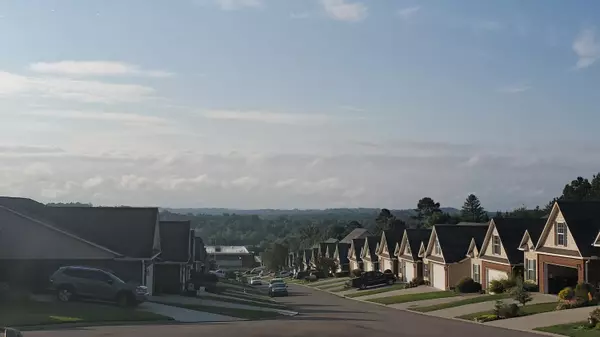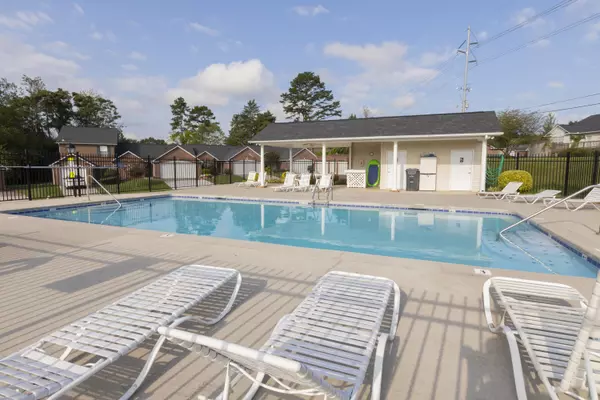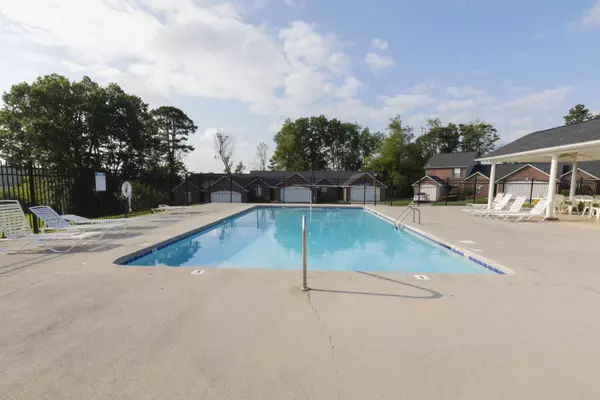$305,000
$305,000
For more information regarding the value of a property, please contact us for a free consultation.
3 Beds
2 Baths
1,552 SqFt
SOLD DATE : 10/12/2021
Key Details
Sold Price $305,000
Property Type Single Family Home
Sub Type Residential
Listing Status Sold
Purchase Type For Sale
Square Footage 1,552 sqft
Price per Sqft $196
Subdivision Pemmbrooke Place Phase Ii
MLS Listing ID 1166396
Sold Date 10/12/21
Style Traditional
Bedrooms 3
Full Baths 2
HOA Fees $119/mo
Originating Board East Tennessee REALTORS® MLS
Year Built 2012
Lot Size 435 Sqft
Acres 0.01
Lot Dimensions 25.91 X 121.48 X IRR
Property Description
Move in ready! Must see this charming maintenance free One level end unit home. Spacious Open Floor Plans with soaring ceilings. Wood Burning fireplace with engineered floorings. Quartz Countertops and work island, Split bedroom and bath with huge master bedroom and closet. Private and spacious patio on the end of the unit. Spacious two car garage. You must see this and it will not last long in this highly desirable neighborhood. Enjoy maintenance free living in the heart of Knoxville. Easy access to medical offices, restaurants and shopping. As an added bonus views of Mt Leconte are a special treat.
Location
State TN
County Knox County - 1
Area 0.01
Rooms
Family Room Yes
Other Rooms Family Room
Basement Slab
Dining Room Breakfast Bar, Eat-in Kitchen
Interior
Interior Features Cathedral Ceiling(s), Pantry, Walk-In Closet(s), Breakfast Bar, Eat-in Kitchen
Heating Central, Heat Pump, Electric
Cooling Ceiling Fan(s)
Flooring Laminate, Carpet, Hardwood, Tile
Fireplaces Number 1
Fireplaces Type Wood Burning Stove
Fireplace Yes
Appliance Dishwasher, Disposal, Smoke Detector, Self Cleaning Oven, Microwave
Heat Source Central, Heat Pump, Electric
Exterior
Exterior Feature Fence - Wood, Patio, Porch - Covered
Parking Features Garage Door Opener, Attached, Main Level
Garage Spaces 2.0
Garage Description Attached, Garage Door Opener, Main Level, Attached
View Mountain View
Porch true
Total Parking Spaces 2
Garage Yes
Building
Lot Description Cul-De-Sac, Private, Corner Lot
Faces WEST ON MIDDLEBROOK PIKE TO (R) DICK LONAS TO (L) INTO 'PEMMBROOKE PLACE' TO (R) PEMMBROOKE SHIRE LANE ''OR'' CEDAR BLUFF RD TO (R) ON MIDDLEBROOK PK. TO (L) DICK LONAS TO (L) INTO 'PEMMBROOKE PLACE' TO (R) PEMMBROOKE SHIRE LN. TO TO CULDESAC. SEE REALTY EXECUTIVES ASOCCIATES SIGN IN YARD.
Sewer Public Sewer
Water Public
Architectural Style Traditional
Structure Type Vinyl Siding,Brick
Schools
Middle Schools Bearden
High Schools West
Others
HOA Fee Include Trash,Grounds Maintenance
Restrictions Yes
Tax ID 106FD027
Energy Description Electric
Read Less Info
Want to know what your home might be worth? Contact us for a FREE valuation!

Our team is ready to help you sell your home for the highest possible price ASAP
GET MORE INFORMATION
REALTOR® | Lic# 339169







