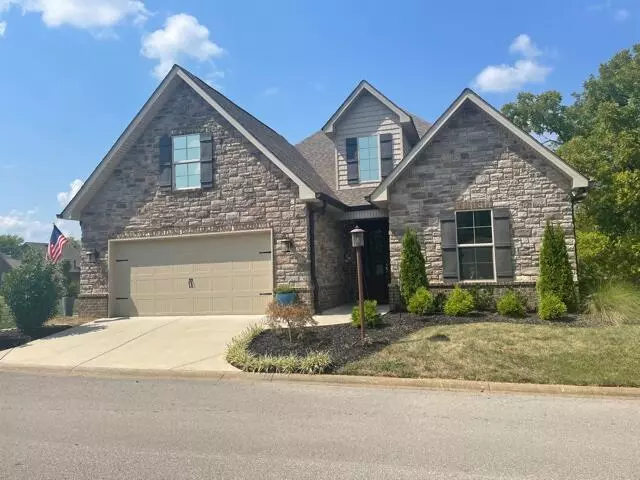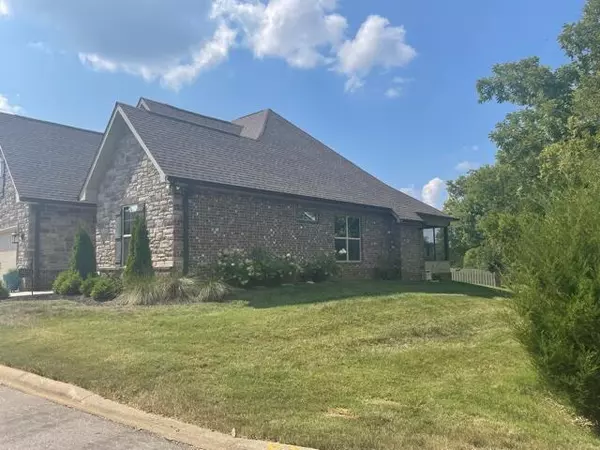$460,000
$450,000
2.2%For more information regarding the value of a property, please contact us for a free consultation.
3 Beds
3 Baths
2,125 SqFt
SOLD DATE : 10/11/2021
Key Details
Sold Price $460,000
Property Type Single Family Home
Sub Type Residential
Listing Status Sold
Purchase Type For Sale
Square Footage 2,125 sqft
Price per Sqft $216
Subdivision The Glen At Hardin Valley Ph-1
MLS Listing ID 1167664
Sold Date 10/11/21
Style Traditional
Bedrooms 3
Full Baths 3
Originating Board East Tennessee REALTORS® MLS
Year Built 2016
Lot Size 6,969 Sqft
Acres 0.16
Lot Dimensions 57 x 104 x irr
Property Description
All brick & stone home in popular S/D in the heart of Hardin Valley. High tech, open plan backs to common area & Conner's Creek. Master & BR2 on main .Chef's kitchen open to great room w/granite counter tops, upgraded SS appliances, lg Kohler sink, island bar, glass tile Bsplash w/LeGrand under cabinet lighting, & soft close drawers. Massive glass sliding doors open to recessed screen porch w/new outdoor flooring & partial vinyl walls. New paver patio, August dr lock & bell camera. Phillips Hue dimmable ,color change lighting. Master-cove lighting in trey, granite vanity tops, walkin tile shower w/frameless dr & custom closet design. BR-2 off foyer w/vaulted ceiling. BR-3/ bonus room up w/full bath & attic space. New solar tint windows, plantation blinds, pullout shelves & laundry cabinets
Location
State TN
County Knox County - 1
Area 0.16
Rooms
Other Rooms LaundryUtility, Bedroom Main Level, Extra Storage, Great Room, Mstr Bedroom Main Level, Split Bedroom
Basement Slab
Dining Room Eat-in Kitchen, Formal Dining Area
Interior
Interior Features Cathedral Ceiling(s), Island in Kitchen, Pantry, Walk-In Closet(s), Eat-in Kitchen
Heating Central, Electric
Cooling Central Cooling, Ceiling Fan(s)
Flooring Carpet, Hardwood, Tile
Fireplaces Number 1
Fireplaces Type Gas
Fireplace Yes
Appliance Dishwasher, Disposal, Gas Stove, Tankless Wtr Htr, Smoke Detector, Self Cleaning Oven, Refrigerator, Microwave, Washer
Heat Source Central, Electric
Laundry true
Exterior
Exterior Feature Windows - Vinyl, Windows - Insulated, Patio, Porch - Enclosed, Porch - Screened, Prof Landscaped
Garage Garage Door Opener, Attached, Main Level
Garage Spaces 2.0
Garage Description Attached, Garage Door Opener, Main Level, Attached
View Wooded
Porch true
Total Parking Spaces 2
Garage Yes
Building
Lot Description Creek, Corner Lot, Irregular Lot, Level
Faces Pellissippi Parkway toward Oak Ridge, Exit Hardin Valley Road. Turn Left on Hardin Valley Road go aprox 1.5 miles to Right into the Glen to first Left on Shady Slope Way, house on corner on Right.
Sewer Public Sewer
Water Public
Architectural Style Traditional
Structure Type Stone,Other,Brick,Block
Schools
Middle Schools Hardin Valley
High Schools Hardin Valley Academy
Others
HOA Fee Include Association Ins,Grounds Maintenance
Restrictions Yes
Tax ID 103OA00128
Energy Description Electric
Read Less Info
Want to know what your home might be worth? Contact us for a FREE valuation!

Our team is ready to help you sell your home for the highest possible price ASAP
GET MORE INFORMATION

REALTOR® | Lic# 339169







