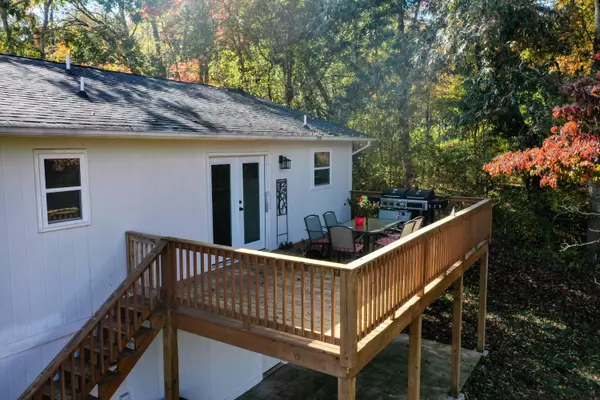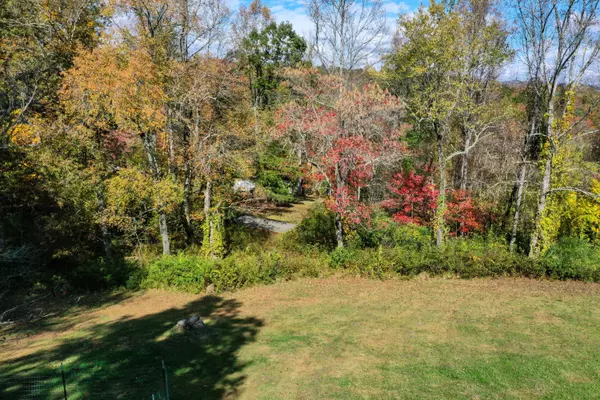$267,900
$269,900
0.7%For more information regarding the value of a property, please contact us for a free consultation.
3 Beds
3 Baths
2,592 SqFt
SOLD DATE : 11/30/2020
Key Details
Sold Price $267,900
Property Type Single Family Home
Sub Type Residential
Listing Status Sold
Purchase Type For Sale
Square Footage 2,592 sqft
Price per Sqft $103
Subdivision Dogwood Heights Mini Farms
MLS Listing ID 1134249
Sold Date 11/30/20
Style Traditional
Bedrooms 3
Full Baths 3
Originating Board East Tennessee REALTORS® MLS
Year Built 1976
Lot Size 2.200 Acres
Acres 2.2
Property Description
305 Dan Circle is located in Rockwood, Tennessee. This is a small community minutes off of I-40 and just a short drive to the lake. This home is almost 2600 sq. ft. on just over 2 acres. The main level offers an open living room, kitchen and dining room. The kitchen has granite countertops and basket weave tiled backsplash. This amazing space allows people to gather at the oversized island, table or deck with views of your backyard. Down the hall, you will find the first full bathroom, a bedroom and owners suite with private bathroom with custom tiled shower. Downstairs you will find an additional two bedrooms, third full bathroom and bonus room. There is plenty of storage for your cars, toys, or camper within the garage or carport. Contact for more information or view our 3D tour.
Location
State TN
County Roane County - 31
Area 2.2
Rooms
Family Room Yes
Other Rooms Basement Rec Room, LaundryUtility, Workshop, Bedroom Main Level, Extra Storage, Family Room, Mstr Bedroom Main Level
Basement Finished, Walkout
Dining Room Breakfast Bar, Eat-in Kitchen
Interior
Interior Features Walk-In Closet(s), Breakfast Bar, Eat-in Kitchen
Heating Central, Natural Gas
Cooling Central Cooling, Ceiling Fan(s)
Flooring Carpet, Hardwood, Tile
Fireplaces Type None
Fireplace No
Appliance Dishwasher
Heat Source Central, Natural Gas
Laundry true
Exterior
Exterior Feature Window - Energy Star, Patio, Porch - Covered, Deck, Doors - Energy Star
Parking Features Attached, Side/Rear Entry
Garage Spaces 2.0
Garage Description Attached, SideRear Entry, Attached
View Mountain View, Country Setting, Wooded
Porch true
Total Parking Spaces 2
Garage Yes
Building
Lot Description Private, Wooded, Irregular Lot
Faces I-40 to Midtown exit. Left to highway 70. Right on 70 to left on Post Oak Valley Rd. to right on Dan Cir.
Sewer Septic Tank
Water Public
Architectural Style Traditional
Additional Building Storage
Structure Type Wood Siding,Brick
Others
Restrictions Yes
Tax ID 055 089.06
Energy Description Gas(Natural)
Read Less Info
Want to know what your home might be worth? Contact us for a FREE valuation!

Our team is ready to help you sell your home for the highest possible price ASAP
GET MORE INFORMATION

REALTOR® | Lic# 339169







