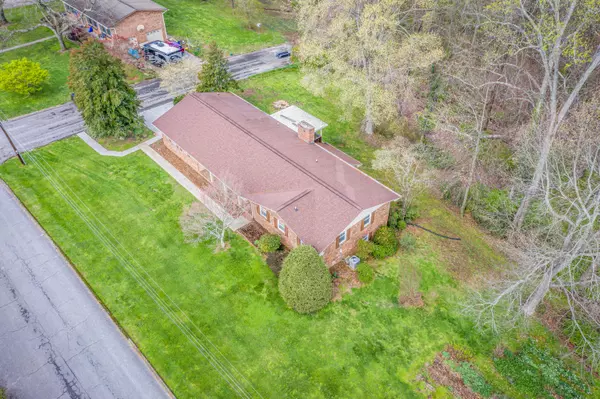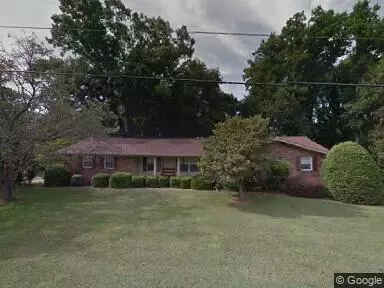$235,000
$229,900
2.2%For more information regarding the value of a property, please contact us for a free consultation.
4 Beds
3 Baths
2,302 SqFt
SOLD DATE : 06/11/2021
Key Details
Sold Price $235,000
Property Type Single Family Home
Sub Type Residential
Listing Status Sold
Purchase Type For Sale
Square Footage 2,302 sqft
Price per Sqft $102
Subdivision Brentwood
MLS Listing ID 1147830
Sold Date 06/11/21
Style Traditional
Bedrooms 4
Full Baths 3
Originating Board East Tennessee REALTORS® MLS
Year Built 1973
Lot Size 0.410 Acres
Acres 0.41
Property Description
Custom built, 1 owner home in highly sought after Brentwood subdivision in Morristown. This walkout basement rancher features 4BR & 3 full baths. You'll be amazed at the amount of storage in this home. Basement has 952 finished sq ft w 699 unfinished sq ft. Main level features formal living room, dining room, den w FP, 3 Brs, 2 baths, eat in kitchen & laundry room. Basement has incredible family room w a 2nd FP, another BR & full bath. Outside you'll find a great workshop & a covered patio area. No neighbors behind you--just woods! Enjoy a cup of coffee on your very private covered deck. Convenient to schools, shopping, hospital, & Panther Creek Park State Park. Cherokee and Douglas Lakes are nearby & Knoxville & Gatinburg are about 30 min. Don't miss out on this sweet home!
Location
State TN
County Hamblen County - 38
Area 0.41
Rooms
Family Room Yes
Other Rooms LaundryUtility, Workshop, Great Room, Family Room, Mstr Bedroom Main Level
Basement Finished, Partially Finished, Walkout
Dining Room Eat-in Kitchen, Formal Dining Area
Interior
Interior Features Pantry, Walk-In Closet(s), Eat-in Kitchen
Heating Central, Heat Pump, Natural Gas, Electric
Cooling Central Cooling
Flooring Carpet, Vinyl
Fireplaces Number 2
Fireplaces Type Brick, Wood Burning
Fireplace Yes
Window Features Drapes
Appliance Dishwasher, Smoke Detector, Refrigerator
Heat Source Central, Heat Pump, Natural Gas, Electric
Laundry true
Exterior
Exterior Feature Patio, Porch - Covered, Deck
Garage Side/Rear Entry, Main Level
Garage Spaces 2.0
Garage Description SideRear Entry, Main Level
View Wooded
Porch true
Total Parking Spaces 2
Garage Yes
Building
Lot Description Wooded, Corner Lot, Level, Rolling Slope
Faces Highway 11E/Andrew Johnson Highway to Brentwood Subdivision. 2nd road on left. House will be on the right.
Sewer Septic Tank
Water Public
Architectural Style Traditional
Structure Type Fiber Cement,Brick,Block
Schools
Middle Schools West View
High Schools Morristown West
Others
Restrictions Yes
Tax ID 040OB025.00000
Energy Description Electric, Gas(Natural)
Read Less Info
Want to know what your home might be worth? Contact us for a FREE valuation!

Our team is ready to help you sell your home for the highest possible price ASAP
GET MORE INFORMATION

REALTOR® | Lic# 339169







