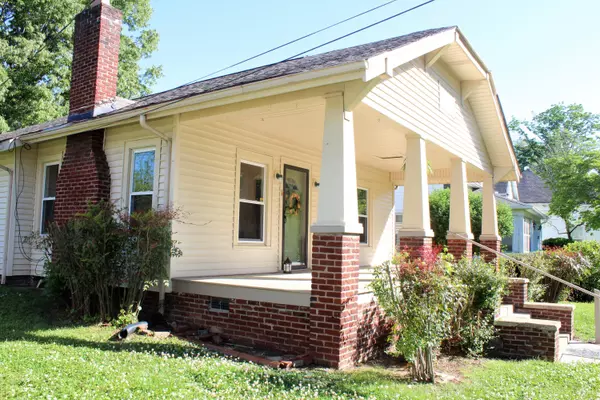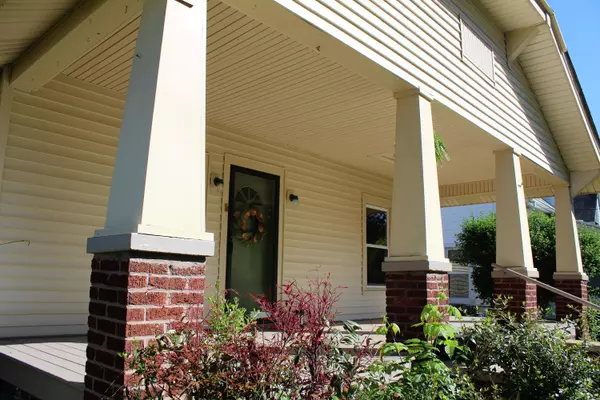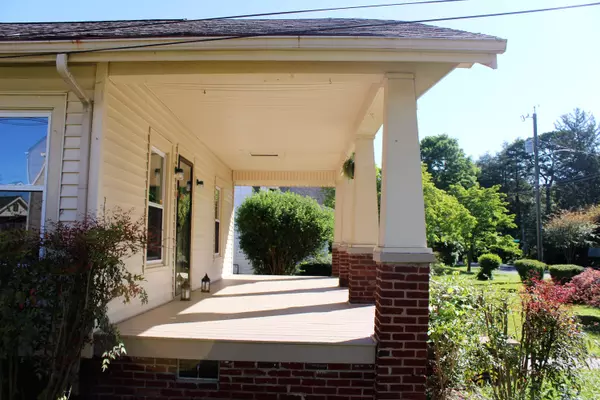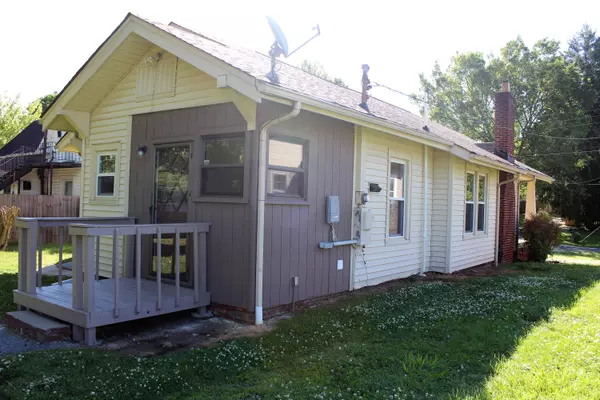$169,900
$169,900
For more information regarding the value of a property, please contact us for a free consultation.
2 Beds
1 Bath
1,082 SqFt
SOLD DATE : 08/11/2021
Key Details
Sold Price $169,900
Property Type Single Family Home
Sub Type Residential
Listing Status Sold
Purchase Type For Sale
Square Footage 1,082 sqft
Price per Sqft $157
Subdivision Fountain City Co
MLS Listing ID 1152073
Sold Date 08/11/21
Style Historic,Traditional
Bedrooms 2
Full Baths 1
Originating Board East Tennessee REALTORS® MLS
Year Built 1930
Lot Size 8,712 Sqft
Acres 0.2
Lot Dimensions 50x181.37xIRR
Property Description
Investors dream! Lovely home in the heart of Fountain City. Great oversized lot with large detached garage and storage shed. Outdoor 18x30 shed is perfect for extra storage or workshop. Original hardwood floors and character galore in this Fountain City Charmer! Newer windows, roof is newer and water heater just 4 years old. Close to Broadway, restaurants, shopping, interstate, Fire Dept, Post Office, and Fountain City Park!
Location
State TN
County Knox County - 1
Area 0.2
Rooms
Family Room Yes
Other Rooms LaundryUtility, Workshop, Family Room
Basement Crawl Space
Dining Room Eat-in Kitchen, Formal Dining Area
Interior
Interior Features Pantry, Eat-in Kitchen
Heating Central, Natural Gas
Cooling Central Cooling
Flooring Hardwood, Vinyl
Fireplaces Number 1
Fireplaces Type Brick
Fireplace Yes
Appliance Refrigerator
Heat Source Central, Natural Gas
Laundry true
Exterior
Exterior Feature Windows - Wood, Porch - Covered, Cable Available (TV Only)
Parking Features Detached, Off-Street Parking
Garage Spaces 1.0
Garage Description Detached, Off-Street Parking
View Seasonal Mountain, City
Total Parking Spaces 1
Garage Yes
Building
Lot Description Irregular Lot, Level
Faces Broadway to right on Jane Allen (at Fountain City Wrecker Service), left on Lynnwood Drive, house will be on the left. -OR- Jacksboro Pike toward Essary Drive, turn left at the 1st cross street onto Essary Drive, turn right onto Stanton Rd, turn right onto Lynnwood Drive, house on the left.
Sewer Public Sewer
Water Public
Architectural Style Historic, Traditional
Additional Building Storage, Workshop
Structure Type Wood Siding,Frame
Schools
Middle Schools Gresham
High Schools Central
Others
Restrictions No
Tax ID 058FD035
Energy Description Gas(Natural)
Acceptable Financing Cash, Conventional
Listing Terms Cash, Conventional
Read Less Info
Want to know what your home might be worth? Contact us for a FREE valuation!

Our team is ready to help you sell your home for the highest possible price ASAP
GET MORE INFORMATION
REALTOR® | Lic# 339169







