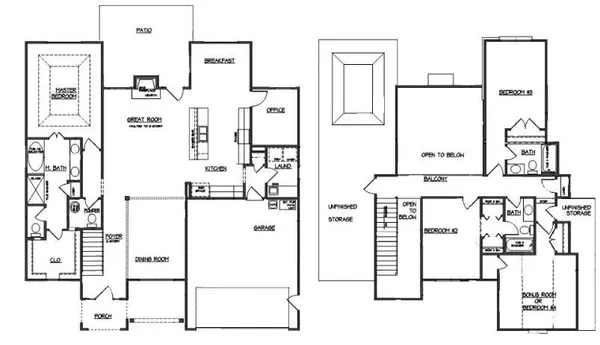$576,000
$571,000
0.9%For more information regarding the value of a property, please contact us for a free consultation.
4 Beds
2 Baths
2,504 SqFt
SOLD DATE : 04/07/2022
Key Details
Sold Price $576,000
Property Type Single Family Home
Sub Type Residential
Listing Status Sold
Purchase Type For Sale
Square Footage 2,504 sqft
Price per Sqft $230
Subdivision St Ives
MLS Listing ID 1165542
Sold Date 04/07/22
Style Traditional
Bedrooms 4
Full Baths 2
HOA Fees $8/ann
Originating Board East Tennessee REALTORS® MLS
Year Built 2021
Lot Size 0.370 Acres
Acres 0.37
Property Description
The Bellevue offered by Bryan Testerman Homes in St Ives. Quality new, upscale, all brick construction! Highly desirable 2 story floor plan with the owner's suite & a dedicated office on the main level! Home features designer finishes-- Hardwood in the living room, kitchen, entry; Tile in the laundry & bathrooms. MBR features a spacious bedroom w/trey ceiling & posh bath (free standing soaking tub & tiled shower- double vanity w/granite top & walk in closet. The relaxing back patio is equipped w/ a gas line for your outdoor bbq! Irrigation & sod entire yard. Tankless water heater & central vac included. Open floor plan kitchen is appointed w/a gas stove, tile backsplash, under cabinet lighting, & granite countertops. Est completed date Feb '22.
Location
State TN
County Blount County - 28
Area 0.37
Rooms
Other Rooms LaundryUtility, Bedroom Main Level, Extra Storage, Mstr Bedroom Main Level
Basement Slab
Dining Room Eat-in Kitchen, Formal Dining Area
Interior
Interior Features Cathedral Ceiling(s), Island in Kitchen, Walk-In Closet(s), Eat-in Kitchen
Heating Central, Natural Gas
Cooling Central Cooling, Ceiling Fan(s)
Flooring Carpet, Hardwood, Tile
Fireplaces Number 1
Fireplaces Type Stone, Gas Log
Fireplace Yes
Appliance Dishwasher, Disposal, Gas Stove, Tankless Wtr Htr, Smoke Detector, Microwave
Heat Source Central, Natural Gas
Laundry true
Exterior
Exterior Feature Windows - Vinyl, Patio, Prof Landscaped
Garage Garage Door Opener, Attached, Side/Rear Entry, Main Level
Garage Description Attached, SideRear Entry, Garage Door Opener, Main Level, Attached
Porch true
Garage No
Building
Lot Description Level
Faces From 129, take Hunt Rd to St Ives Blvd to Edenbridge
Sewer Public Sewer
Water Public
Architectural Style Traditional
Structure Type Stone,Brick,Frame
Others
Restrictions Yes
Tax ID 036O C 023.01 000
Energy Description Gas(Natural)
Read Less Info
Want to know what your home might be worth? Contact us for a FREE valuation!

Our team is ready to help you sell your home for the highest possible price ASAP
GET MORE INFORMATION

REALTOR® | Lic# 339169



