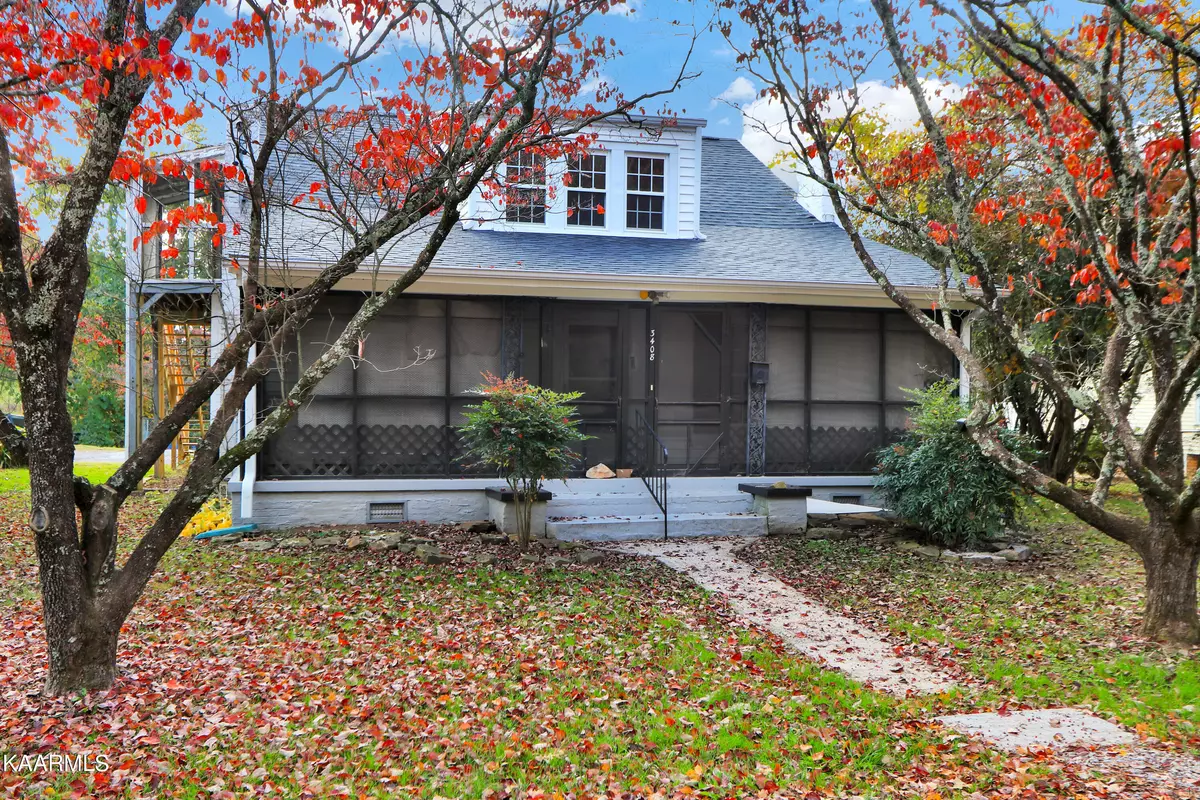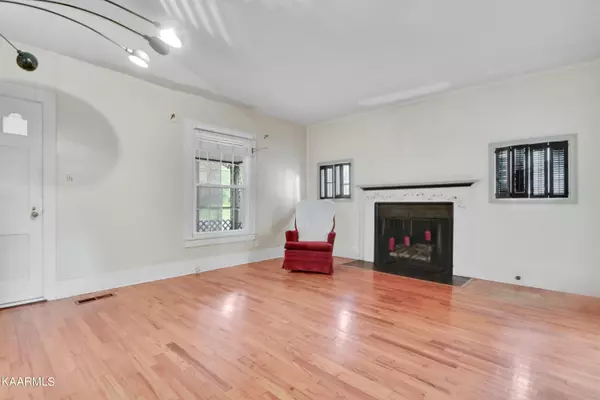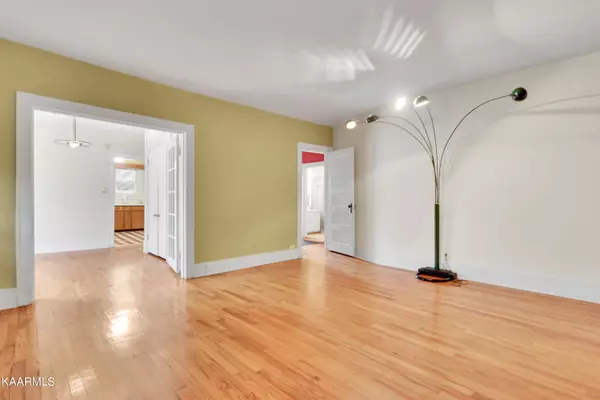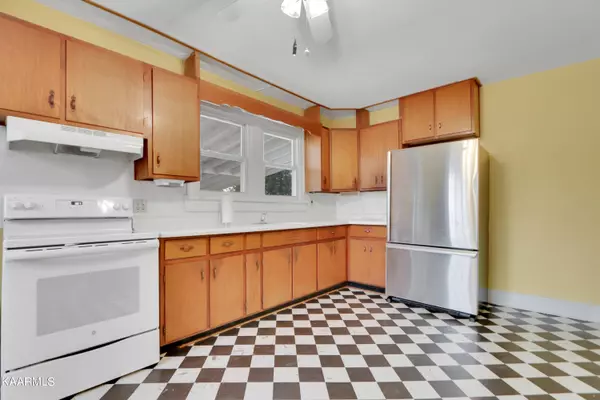$207,500
$259,900
20.2%For more information regarding the value of a property, please contact us for a free consultation.
3 Beds
2 Baths
1,710 SqFt
SOLD DATE : 01/31/2022
Key Details
Sold Price $207,500
Property Type Single Family Home
Sub Type Residential
Listing Status Sold
Purchase Type For Sale
Square Footage 1,710 sqft
Price per Sqft $121
Subdivision Fountain City Co
MLS Listing ID 1172694
Sold Date 01/31/22
Style Craftsman
Bedrooms 3
Full Baths 2
Originating Board East Tennessee REALTORS® MLS
Year Built 1920
Lot Size 0.350 Acres
Acres 0.35
Lot Dimensions 75x200
Property Description
In the Heart of Fountain City!! This Craftsman Style Home has not been available in over Three Decades; Main Level Offers Two Bedroom; One Full Bathroom; Kitchen with Lots of Natural Light and all Appliances to Remain; Large Formal Dining Room with Built-ins; Living Area with Fireplace; Gleaming Hardwoods; Upper Level--One Bedroom, Full Bathroom; Kitchen, & Living Area; Sit Back, Relax, and Enjoy Morning Coffee on Your Screened Porch; Carport; Above Ground Pool; Convenient to the Interstate, Downtown, & the University of Tennessee; Minutes to All Area Schools, Shopping, & Restaurants; Walking Distance to the Park; On the Bus Line; A New Private Driveway can be Installed on the Right Side of the Property; Make this YOUR Wonderful PEACEFUL Place to Call HOME!!!
Location
State TN
County Knox County - 1
Area 0.35
Rooms
Other Rooms Addl Living Quarter, Mstr Bedroom Main Level, Split Bedroom
Basement Crawl Space, Unfinished
Dining Room Formal Dining Area
Interior
Heating Central, Natural Gas
Cooling Central Cooling, Ceiling Fan(s), Window Unit(s)
Flooring Hardwood, Vinyl
Fireplaces Number 1
Fireplaces Type Electric, Brick
Fireplace Yes
Appliance Smoke Detector, Self Cleaning Oven, Refrigerator
Heat Source Central, Natural Gas
Exterior
Exterior Feature Windows - Wood, Windows - Vinyl, Windows - Insulated, Fenced - Yard, Patio, Pool - Swim(Abv Grd), Porch - Covered, Porch - Screened, Fence - Chain, Doors - Storm
Parking Features Attached, Side/Rear Entry, Main Level
Carport Spaces 2
Garage Description Attached, SideRear Entry, Main Level, Attached
View City
Porch true
Garage No
Building
Lot Description Level
Faces Take Jacksboro Pike to Left onto Garden Drive; Home on the Left.
Sewer Public Sewer
Water Public
Architectural Style Craftsman
Additional Building Storage
Structure Type Vinyl Siding,Frame
Schools
Middle Schools Gresham
High Schools Central
Others
Restrictions Yes
Tax ID 058ZDB002
Energy Description Gas(Natural)
Read Less Info
Want to know what your home might be worth? Contact us for a FREE valuation!

Our team is ready to help you sell your home for the highest possible price ASAP
GET MORE INFORMATION
REALTOR® | Lic# 339169







