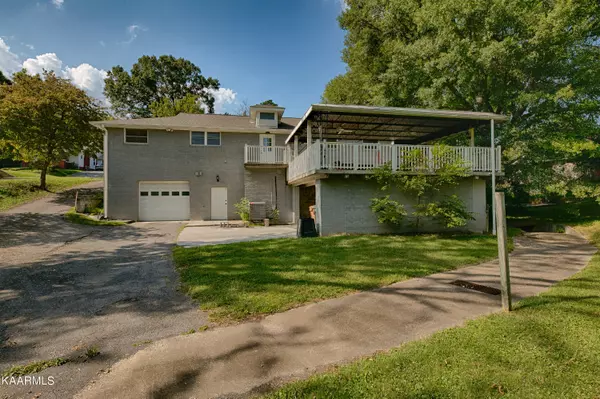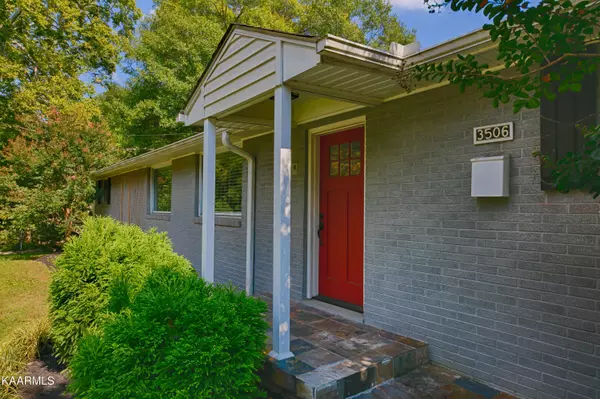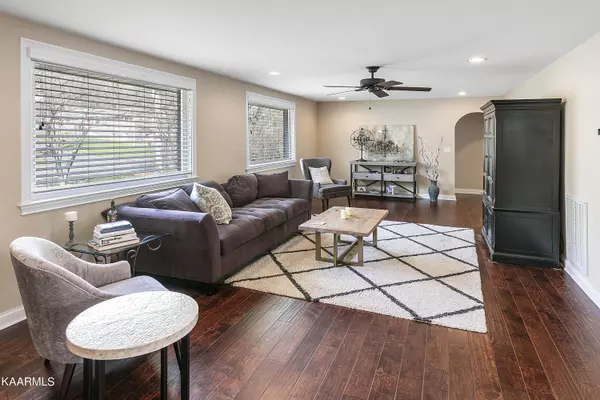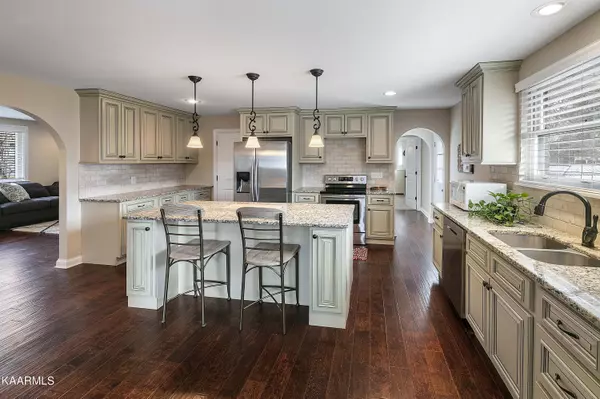$385,222
$375,000
2.7%For more information regarding the value of a property, please contact us for a free consultation.
3 Beds
3 Baths
2,416 SqFt
SOLD DATE : 03/09/2022
Key Details
Sold Price $385,222
Property Type Single Family Home
Sub Type Residential
Listing Status Sold
Purchase Type For Sale
Square Footage 2,416 sqft
Price per Sqft $159
Subdivision Fountain City Co Resub
MLS Listing ID 1177595
Sold Date 03/09/22
Style Traditional
Bedrooms 3
Full Baths 2
Half Baths 1
Originating Board East Tennessee REALTORS® MLS
Year Built 1960
Lot Size 0.450 Acres
Acres 0.45
Lot Dimensions 101.9 X 199.5 X IRR
Property Description
Mid-century meets modern convenience in this renovated 3BR/2 ½ BA all brick basement rancher! Main
level has 2 guest bedrooms and guest bath on one side of the home and a private Master suite on the
other side. Open floor plan common areas showcase a custom kitchen, family room, and formal dining
room. Large kitchen is the heart of the home and perfect for entertaining. Granite countertops, stainless
steel appliances, a large island, and plenty of storage are a chef's dream. Oversized, covered patio right off the kitchen is ideal for indoor/outdoor living.
The basement offers a large workshop with soaring 10 foot ceilings, a finished room perfect for a media,
game or workout room, an office and ½ BA. 1 car garage and 2-car carport with steel floor trusses under
patio. Beautiful back sits on a .5 acre lot with mature trees.
Conveniently located to all major interstates. Hot water heater replaced in 2019 and new HVAC unit
installed in 2021.
Location
State TN
County Knox County - 1
Area 0.45
Rooms
Family Room Yes
Other Rooms Basement Rec Room, LaundryUtility, Workshop, Bedroom Main Level, Extra Storage, Family Room, Mstr Bedroom Main Level, Split Bedroom
Basement Partially Finished, Plumbed, Walkout
Dining Room Breakfast Bar, Formal Dining Area
Interior
Interior Features Island in Kitchen, Pantry, Walk-In Closet(s), Breakfast Bar
Heating Central, Electric
Cooling Central Cooling
Flooring Carpet, Hardwood, Tile
Fireplaces Type None
Fireplace No
Appliance Dishwasher
Heat Source Central, Electric
Laundry true
Exterior
Exterior Feature Patio, Porch - Covered
Parking Features Side/Rear Entry
Garage Spaces 1.0
Carport Spaces 2
Garage Description SideRear Entry
Porch true
Total Parking Spaces 1
Garage Yes
Building
Lot Description Irregular Lot
Faces Broadway to Tazewell Pike. Stay straight on Tazewell Pike to Jacksboro Pike, turn LEFT at 4-way stop onto Garden Drive. House on the LEFT. OR N Broadway past Fountain City Lake & Park, turn RIGHT on Jane Allen Drive and almost immediately turn LEFT on Garden Drive. In approximately 1/2 mile, house will be on the RIGHT
Sewer Public Sewer
Water Public
Architectural Style Traditional
Structure Type Brick,Block,Frame
Schools
Middle Schools Gresham
High Schools Central
Others
Restrictions Yes
Tax ID 058DB008
Energy Description Electric
Read Less Info
Want to know what your home might be worth? Contact us for a FREE valuation!

Our team is ready to help you sell your home for the highest possible price ASAP
GET MORE INFORMATION
REALTOR® | Lic# 339169







