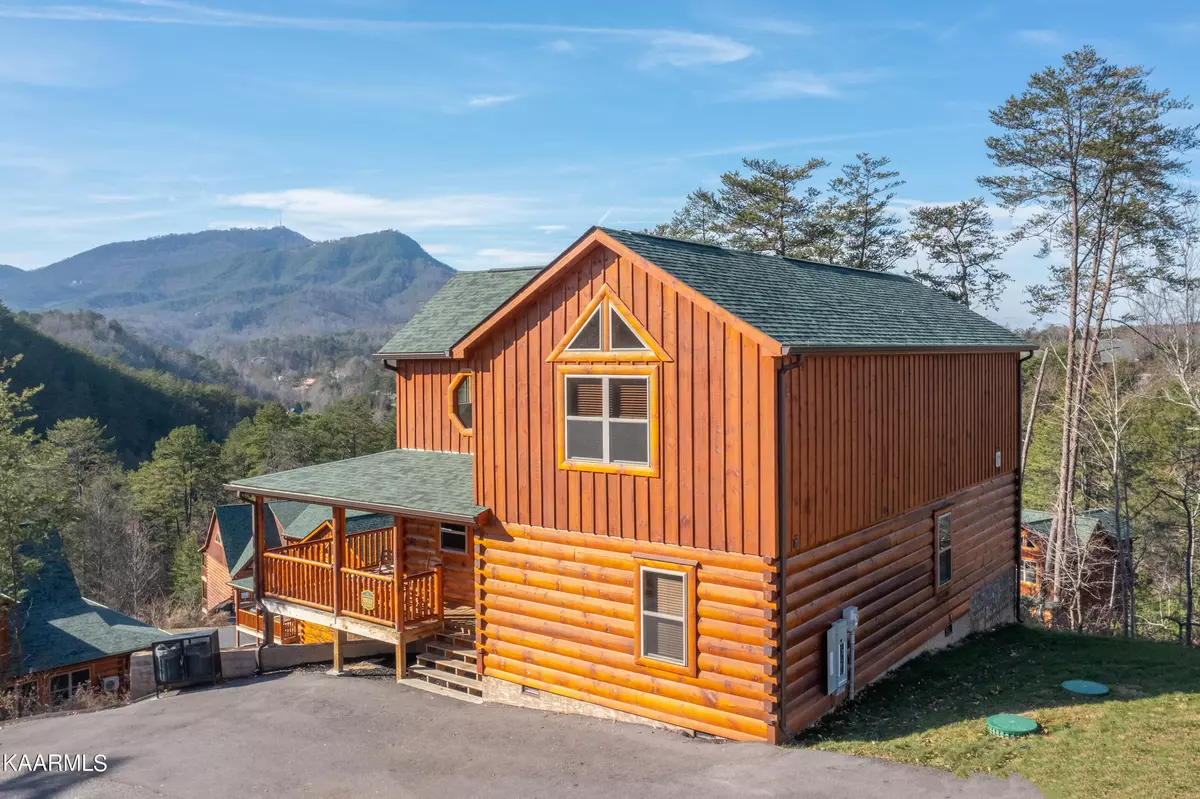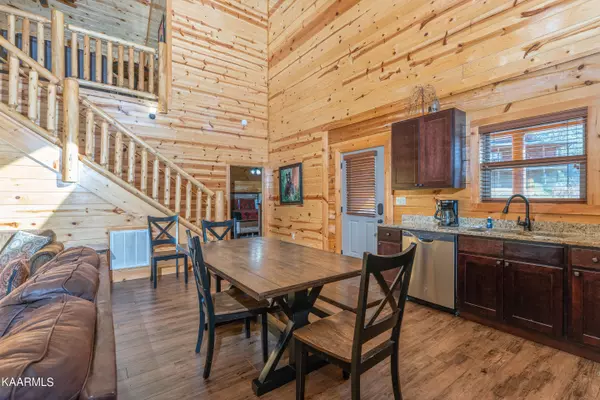$1,250,000
$1,199,000
4.3%For more information regarding the value of a property, please contact us for a free consultation.
4 Beds
4 Baths
2,445 SqFt
SOLD DATE : 05/31/2022
Key Details
Sold Price $1,250,000
Property Type Single Family Home
Sub Type Residential
Listing Status Sold
Purchase Type For Sale
Square Footage 2,445 sqft
Price per Sqft $511
Subdivision Bear Creek Crossing
MLS Listing ID 1178511
Sold Date 05/31/22
Style Cabin,Log
Bedrooms 4
Full Baths 4
HOA Fees $158/mo
Originating Board East Tennessee REALTORS® MLS
Year Built 2019
Lot Size 435 Sqft
Acres 0.01
Property Description
Awesome, turn-key cash flow cabin! Rental history coming soon! Projected to do $140,000 - $160,000! Full Turnkey (everything conveys) with no restriction as to Rental Management Company. This cabin stays BOOKED so get with your buyers today! This cabin has it all -- Beautiful Views off of the deck, Arcade Gaming System, Game Room, a Private Indoor Swimming Pool and Plenty of Parking! Less than a 20 minute drive to Dollywood, and close to the Parkway and area attractions! Get all this now, with County-only taxes!
Location
State TN
County Sevier County - 27
Area 0.01
Rooms
Other Rooms LaundryUtility, Great Room
Basement None
Interior
Interior Features Eat-in Kitchen
Heating Central, Electric
Cooling Central Cooling
Flooring Hardwood
Fireplaces Number 1
Fireplaces Type Other, Electric
Fireplace Yes
Appliance Dishwasher, Dryer
Heat Source Central, Electric
Laundry true
Exterior
Exterior Feature Pool - Swim (Ingrnd), Deck, Balcony
Garage Designated Parking, Off-Street Parking
Garage Description Off-Street Parking, Designated Parking
View Mountain View, Country Setting
Garage No
Building
Lot Description Zero Lot Line
Faces Head northwest on Parkway. Turn left toward Henderson Chapel Rd. Turn left at the 1st cross street onto Henderson Chapel Rd. Turn right onto Henderson Rd (0.8 mi). Turn left onto Sharp Hollow Rd (1.6mi). Sharp right toward Cougar Crossing Way. Turn left onto Cougar Crossing Way. Turn left onto Antelope Way. Destination will be on the left. Gated community.
Sewer Public Sewer
Water Public
Architectural Style Cabin, Log
Structure Type Wood Siding,Log,Frame
Schools
Middle Schools Pigeon Forge
High Schools Pigeon Forge
Others
HOA Fee Include Association Ins,Some Amenities,Grounds Maintenance
Restrictions Yes
Tax ID 082B B 001.00
Security Features Gated Community
Energy Description Electric
Acceptable Financing New Loan, Cash, Conventional
Listing Terms New Loan, Cash, Conventional
Read Less Info
Want to know what your home might be worth? Contact us for a FREE valuation!

Our team is ready to help you sell your home for the highest possible price ASAP
GET MORE INFORMATION

REALTOR® | Lic# 339169







