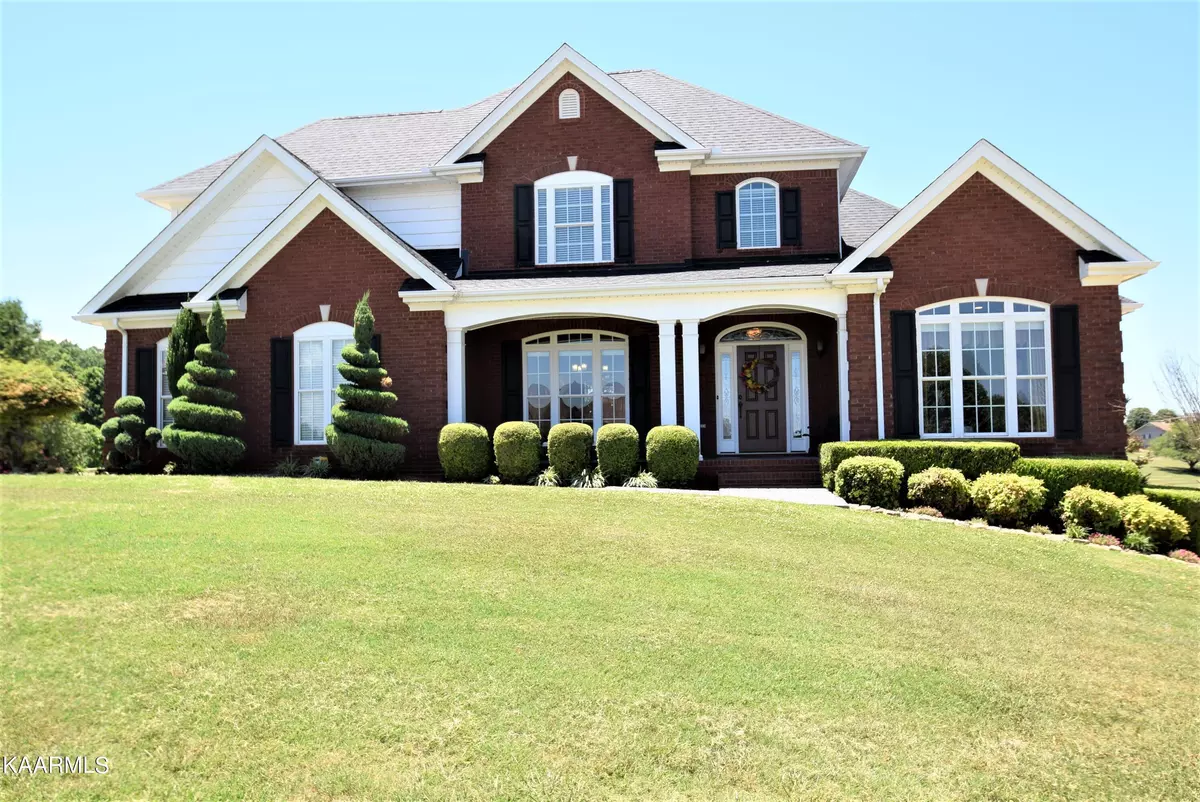$950,000
$975,000
2.6%For more information regarding the value of a property, please contact us for a free consultation.
3 Beds
6 Baths
5,028 SqFt
SOLD DATE : 10/07/2022
Key Details
Sold Price $950,000
Property Type Single Family Home
Sub Type Residential
Listing Status Sold
Purchase Type For Sale
Square Footage 5,028 sqft
Price per Sqft $188
Subdivision Harbor Pointe
MLS Listing ID 1196924
Sold Date 10/07/22
Style Traditional
Bedrooms 3
Full Baths 4
Half Baths 2
Originating Board East Tennessee REALTORS® MLS
Year Built 2007
Lot Size 0.500 Acres
Acres 0.5
Lot Dimensions 128x183x148x143
Property Description
Cherokee Lakefront with Boat Dock, Gentle Slope to Water. This Custom Built, 2 Story with Basement home is Full Brick, immaculate, & move-in ready! 5-Car/Boat Garages (3-car main Garage plus 2-Car -Boat/Workshop Down), No Carpet (solid Oak flooring & Tile), Master on main with His/Her closets & Triple Trey Ceiling; Master Bath features W-I Shower, Claw Tub, His/Her Vanities. Main Level includes an awesome Kitchen, Granite Counters, Pantry, 5' wide SS Refrigerator, Gas Surface Unit, Keeping Room to sit & talk, Breakfast Bar, Breakfast Area over looking the lake, Dining Room, Office, Living Room with Gas-Log Fireplace, Half Bath and Master Bedroom Suite. 2nd Floor features 3 Bedrooms (1 bedroom Suite with Full Bath & 2 BRs with a Jack n Jill Adjoining Bath). Nice landing at top of stairway Lower level includes a large family room, Wood-Burning Fireplace, full bath, another room being used as additional office plus lots of storage. New Roof just 3 weeks old; New Dual HPs in 2022; Natural Gas; Hi-Speed Internet. Public Water; Septic System. Room upstairs is used as a 4th Bedroom; 4 full Baths; 2 Half Baths. S/D has a private boat ramp; No HOA Fees.
Location
State TN
County Hamblen County - 38
Area 0.5
Rooms
Family Room Yes
Other Rooms LaundryUtility, DenStudy, Workshop, Bedroom Main Level, Extra Storage, Family Room, Mstr Bedroom Main Level
Basement Partially Finished, Plumbed, Walkout
Dining Room Breakfast Bar, Formal Dining Area, Breakfast Room
Interior
Interior Features Pantry, Walk-In Closet(s), Breakfast Bar
Heating Heat Pump, Natural Gas, Electric
Cooling Central Cooling, Ceiling Fan(s), Zoned
Flooring Hardwood, Tile
Fireplaces Number 2
Fireplaces Type Gas, Brick, Wood Burning, Gas Log
Fireplace Yes
Appliance Dishwasher, Disposal, Gas Stove, Smoke Detector, Self Cleaning Oven, Security Alarm, Refrigerator, Microwave
Heat Source Heat Pump, Natural Gas, Electric
Laundry true
Exterior
Exterior Feature Windows - Insulated, Porch - Covered, Prof Landscaped, Deck, Boat - Ramp
Garage Garage Door Opener, Attached, Basement, RV Parking, Side/Rear Entry, Main Level
Garage Spaces 5.0
Garage Description Attached, RV Parking, SideRear Entry, Basement, Garage Door Opener, Main Level, Attached
View Mountain View, Lake
Total Parking Spaces 5
Garage Yes
Building
Lot Description Cul-De-Sac, Lakefront, Lake Access, Current Dock Permit on File, Level
Faces From Morristown, 25E South onto Cherokee Park Rd, approx. 3 miles to Left into Harbor Pointe S/D to 1st Right onto Fowler Dr to Home on Left in cul-de-sac. SOP
Sewer Septic Tank, Perc Test On File
Water Public
Architectural Style Traditional
Structure Type Brick
Schools
Middle Schools East Ridge
High Schools Morristown East
Others
Restrictions Yes
Tax ID 010L A 015.00
Energy Description Electric, Gas(Natural)
Acceptable Financing Cash, Conventional
Listing Terms Cash, Conventional
Read Less Info
Want to know what your home might be worth? Contact us for a FREE valuation!

Our team is ready to help you sell your home for the highest possible price ASAP
GET MORE INFORMATION

REALTOR® | Lic# 339169







