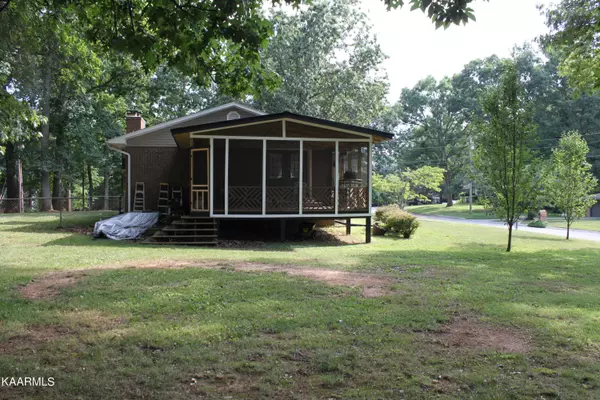$349,900
$344,900
1.4%For more information regarding the value of a property, please contact us for a free consultation.
3 Beds
3 Baths
2,856 SqFt
SOLD DATE : 10/21/2022
Key Details
Sold Price $349,900
Property Type Single Family Home
Sub Type Residential
Listing Status Sold
Purchase Type For Sale
Square Footage 2,856 sqft
Price per Sqft $122
Subdivision Timbercreek
MLS Listing ID 1205047
Sold Date 10/21/22
Style Traditional
Bedrooms 3
Full Baths 3
Originating Board East Tennessee REALTORS® MLS
Year Built 1984
Lot Size 0.510 Acres
Acres 0.51
Lot Dimensions 158x118x215x127
Property Description
If space is what you need, then look no further. This basement rancher has so much to offer. Stunning fireplace in the great room/dining room. Open kitchen is perfect for family gatherings. The screened in porch is perfect for all your outdoor entertaining. The finished basement has so many possibilities. One large room and two additional smaller rooms. Large, level lot, partially fenced. Two car garage with an additional large carport. All this and a beautiful neighborhood to go with it.
Location
State TN
County Hamblen County - 38
Area 0.51
Rooms
Family Room Yes
Other Rooms Basement Rec Room, LaundryUtility, Sunroom, Bedroom Main Level, Extra Storage, Family Room, Mstr Bedroom Main Level
Basement Finished, Walkout
Dining Room Formal Dining Area
Interior
Interior Features Walk-In Closet(s)
Heating Central, Electric
Cooling Central Cooling, Ceiling Fan(s)
Flooring Laminate, Vinyl
Fireplaces Number 1
Fireplaces Type Brick, Wood Burning
Fireplace Yes
Appliance Dishwasher, Smoke Detector, Security Alarm, Refrigerator
Heat Source Central, Electric
Laundry true
Exterior
Exterior Feature Porch - Screened, Fence - Chain
Garage Garage Door Opener, Attached, Carport, Basement
Garage Spaces 2.0
Carport Spaces 2
Garage Description Attached, Basement, Garage Door Opener, Carport, Attached
View Country Setting
Total Parking Spaces 2
Garage Yes
Building
Lot Description Wooded, Corner Lot, Level
Faces GPS Friendly: US 11E N; Left onto TN-342 W/Panther Creek Rd; Left onto Mountain Laurel Rd/Murrell Rd. Right onto Mountain Laurel Rd; Left onto Pine Barren Drive; Home is located on the left. Sign on property
Sewer Septic Tank
Water Public
Architectural Style Traditional
Additional Building Storage
Structure Type Vinyl Siding,Block,Brick,Frame
Others
Restrictions Yes
Tax ID 039
Energy Description Electric
Read Less Info
Want to know what your home might be worth? Contact us for a FREE valuation!

Our team is ready to help you sell your home for the highest possible price ASAP
GET MORE INFORMATION

REALTOR® | Lic# 339169







