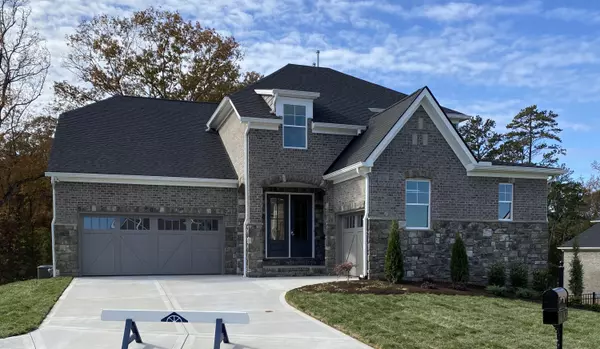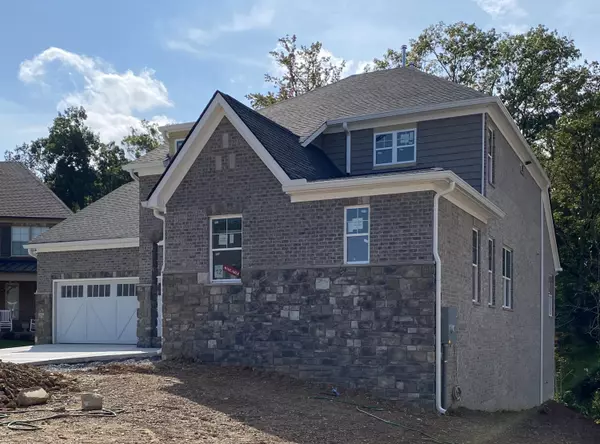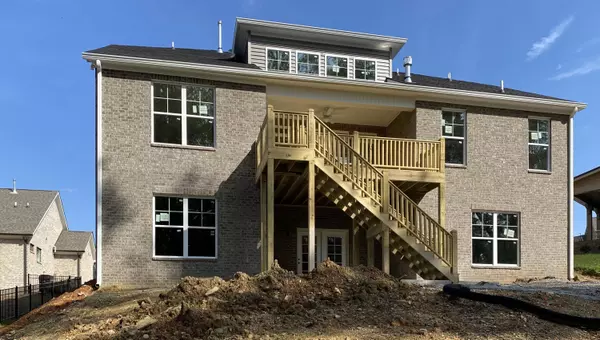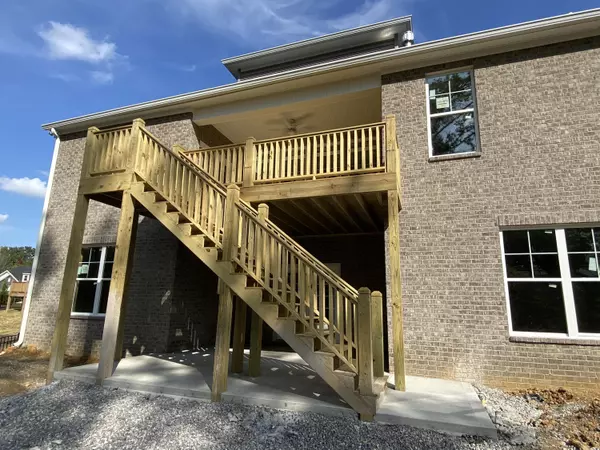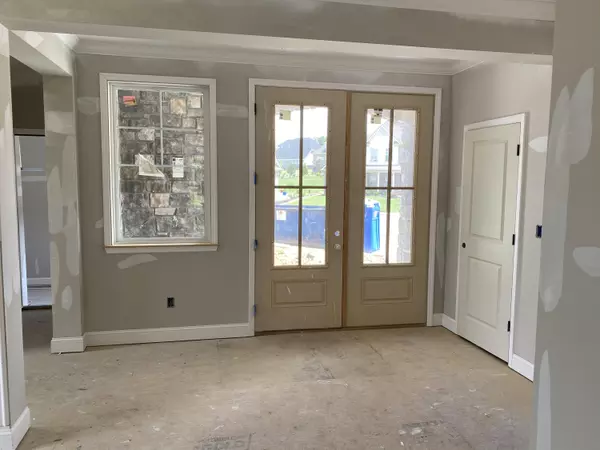$649,900
$649,900
For more information regarding the value of a property, please contact us for a free consultation.
4 Beds
4 Baths
3,157 SqFt
SOLD DATE : 12/02/2020
Key Details
Sold Price $649,900
Property Type Single Family Home
Sub Type Residential
Listing Status Sold
Purchase Type For Sale
Square Footage 3,157 sqft
Price per Sqft $205
Subdivision Hanley Hall
MLS Listing ID 1114057
Sold Date 12/02/20
Style Traditional
Bedrooms 4
Full Baths 3
Half Baths 1
HOA Fees $60/mo
Originating Board East Tennessee REALTORS® MLS
Year Built 2020
Property Description
BASEMENT HOME! UNDER CONSTRUCTION. Only three opportunities left! Beautiful Essex plan featuring 3-car garage, unfinished basement with 9 foot ceilings, and 2-story great room! This home has expansive living areas to include main level master bedroom, deluxe master bath with two walk-in closets, gourmet kitchen with many upgrades, including gas cook-top, formal dining room, breakfast area, and office/study! Upstairs has 3 bedrooms, two baths, and loft/bonus room area overlooking the family room below. This home also has a covered porch area overlooking a beautiful wooded lot. The European elevation gives this home charm and curb appeal with a beautiful brick and stone exterior. This home is filled with upgrades and has lots of room for expansion with a full unfinished basement!
Location
State TN
County Knox County - 1
Rooms
Other Rooms LaundryUtility, DenStudy, Workshop, Extra Storage, Breakfast Room, Great Room, Mstr Bedroom Main Level
Basement Roughed In, Slab, Unfinished, Walkout
Dining Room Formal Dining Area, Breakfast Room
Interior
Interior Features Cathedral Ceiling(s), Island in Kitchen, Pantry, Walk-In Closet(s)
Heating Central, Heat Pump, Natural Gas, Zoned, Electric
Cooling Central Cooling, Ceiling Fan(s)
Flooring Carpet, Hardwood, Tile
Fireplaces Number 1
Fireplaces Type Insert, Gas Log
Fireplace Yes
Appliance Dishwasher, Disposal, Gas Stove, Tankless Wtr Htr, Microwave
Heat Source Central, Heat Pump, Natural Gas, Zoned, Electric
Laundry true
Exterior
Exterior Feature Windows - Insulated, Patio, Porch - Covered, Deck
Parking Features Garage Door Opener, Basement, Side/Rear Entry
Garage Spaces 3.0
Garage Description SideRear Entry, Basement, Garage Door Opener
Pool true
Community Features Sidewalks
Amenities Available Pool
View Wooded
Porch true
Total Parking Spaces 3
Garage Yes
Building
Lot Description Cul-De-Sac
Faces Kingston Pike to South on Concord Road. Turn right or West on Northshore Drive. Go to 4-way stop at Harvey Road and turn right. Hanley Hall is the first subdivision on the right. Turn into the subdivision on Capricorn Lane. House is on the right in the cul-de-sac.
Sewer Public Sewer
Water Public
Architectural Style Traditional
Structure Type Fiber Cement,Stone,Brick,Frame
Schools
Middle Schools Farragut
High Schools Farragut
Others
HOA Fee Include All Amenities
Restrictions Yes
Energy Description Electric, Gas(Natural)
Acceptable Financing New Loan
Listing Terms New Loan
Read Less Info
Want to know what your home might be worth? Contact us for a FREE valuation!

Our team is ready to help you sell your home for the highest possible price ASAP
GET MORE INFORMATION
REALTOR® | Lic# 339169



