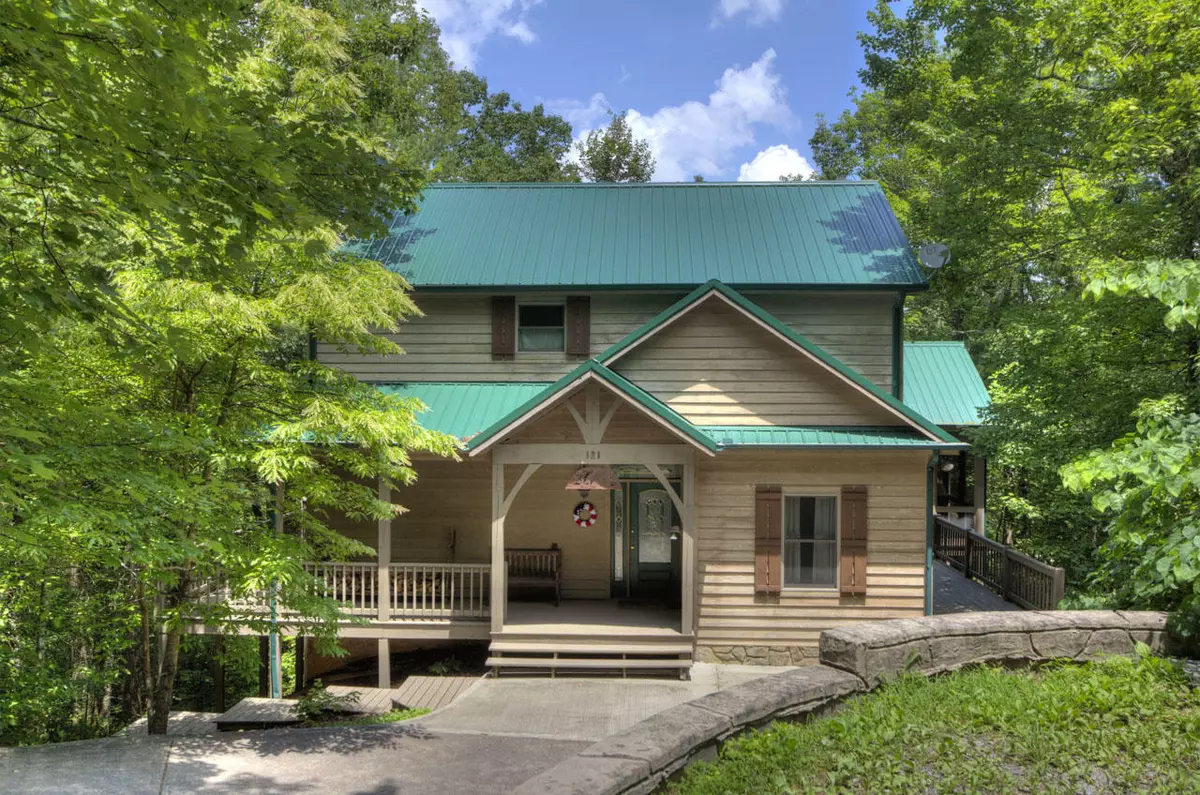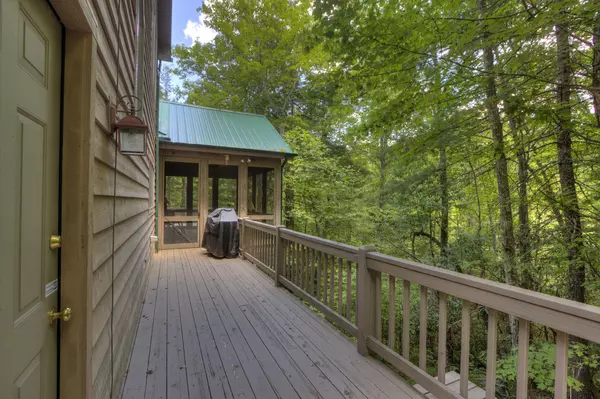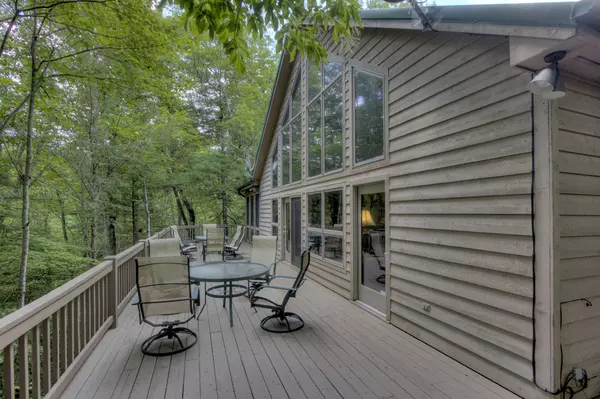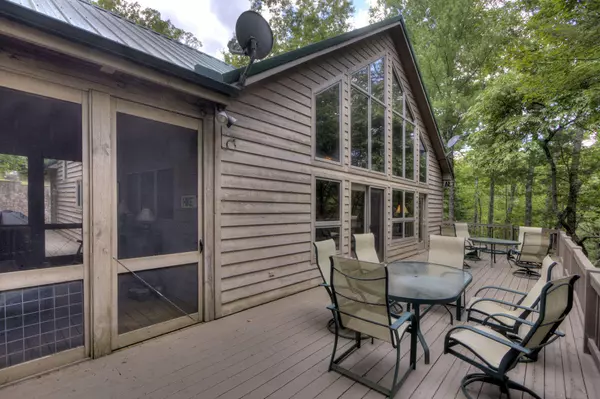$490,000
$499,900
2.0%For more information regarding the value of a property, please contact us for a free consultation.
3 Beds
3 Baths
3,655 SqFt
SOLD DATE : 10/30/2020
Key Details
Sold Price $490,000
Property Type Single Family Home
Sub Type Residential
Listing Status Sold
Purchase Type For Sale
Square Footage 3,655 sqft
Price per Sqft $134
Subdivision Stonegate
MLS Listing ID 1125158
Sold Date 10/30/20
Style Traditional
Bedrooms 3
Full Baths 3
HOA Fees $38/ann
Originating Board East Tennessee REALTORS®
Year Built 2001
Lot Size 1.810 Acres
Acres 1.81
Property Description
This spacious mountain home was thoughtfully designed by 3 sisters to maximize the enjoyment of their individual family visits and accommodate the gathering of all 3 families on holidays and special occasions. The home was carefully crafted by one of the area's premier custom home builders and you will appreciate the choice of materials and quality of construction. A wall of windows that rises from the floor to the peak of the cathedral ceiling brings in the wooded mountain surroundings indoors and floods the great room with natural light. The open floor plan provides for interaction between the kitchen, dining and living areas. With over 3,600 sq. ft. of living space, there is ample room to retreat to a private area or cozy up with special ones in front of the stone fireplace flanked by custom wood cabinetry. The screened porch and the upper and lower wrap-around decks will lure you outside to experience 2 acres of wooded privacy and refreshing mountain air. They are perfectly sized to enjoy with family or entertain guests. This lovingly cared for home is especially suited for a private residence, mountain retreat or investment as a vacation rental property. Schedule your private showing today!
Location
State TN
County Blount County - 28
Area 1.81
Rooms
Basement Finished, Walkout
Interior
Interior Features Cathedral Ceiling(s), Pantry
Heating Central, Heat Pump, Propane
Cooling Central Cooling, Ceiling Fan(s)
Flooring Carpet, Hardwood, Vinyl
Fireplaces Number 1
Fireplaces Type Stone, Wood Burning
Fireplace Yes
Window Features Drapes
Appliance Dishwasher, Disposal, Gas Grill, Smoke Detector, Self Cleaning Oven, Refrigerator, Microwave
Heat Source Central, Heat Pump, Propane
Exterior
Exterior Feature Porch - Covered, Porch - Screened, Deck
Parking Features Main Level, Off-Street Parking
Garage Description Main Level, Off-Street Parking
View Wooded
Garage No
Building
Lot Description Private, Wooded, Irregular Lot, Rolling Slope
Faces From Maryville, take Hwy 321 to Townsend. Turn right at Visitor Center onto Myers Rd. Go approx. .3 miles and turn right onto Fox Hollow Rd. Continue onto Stonegate Way/Greystone Way. House will be on the left. From Sevierville, take Wears Valley Rd. approximately 20 miles to a left on Myers Rd., then right on Fox Hollow, then continue onto Stonegate Way/Greystone Way to house on left.
Sewer Septic Tank
Water Public
Architectural Style Traditional
Structure Type Stone, Cedar, Block, Frame
Schools
Middle Schools Heritage
High Schools Heritage
Others
HOA Fee Include Association Ins, Grounds Maintenance
Restrictions Yes
Tax ID 107c A 041.00
Energy Description Propane
Acceptable Financing Cash, Conventional
Listing Terms Cash, Conventional
Read Less Info
Want to know what your home might be worth? Contact us for a FREE valuation!

Our team is ready to help you sell your home for the highest possible price ASAP
GET MORE INFORMATION

REALTOR® | Lic# 339169







