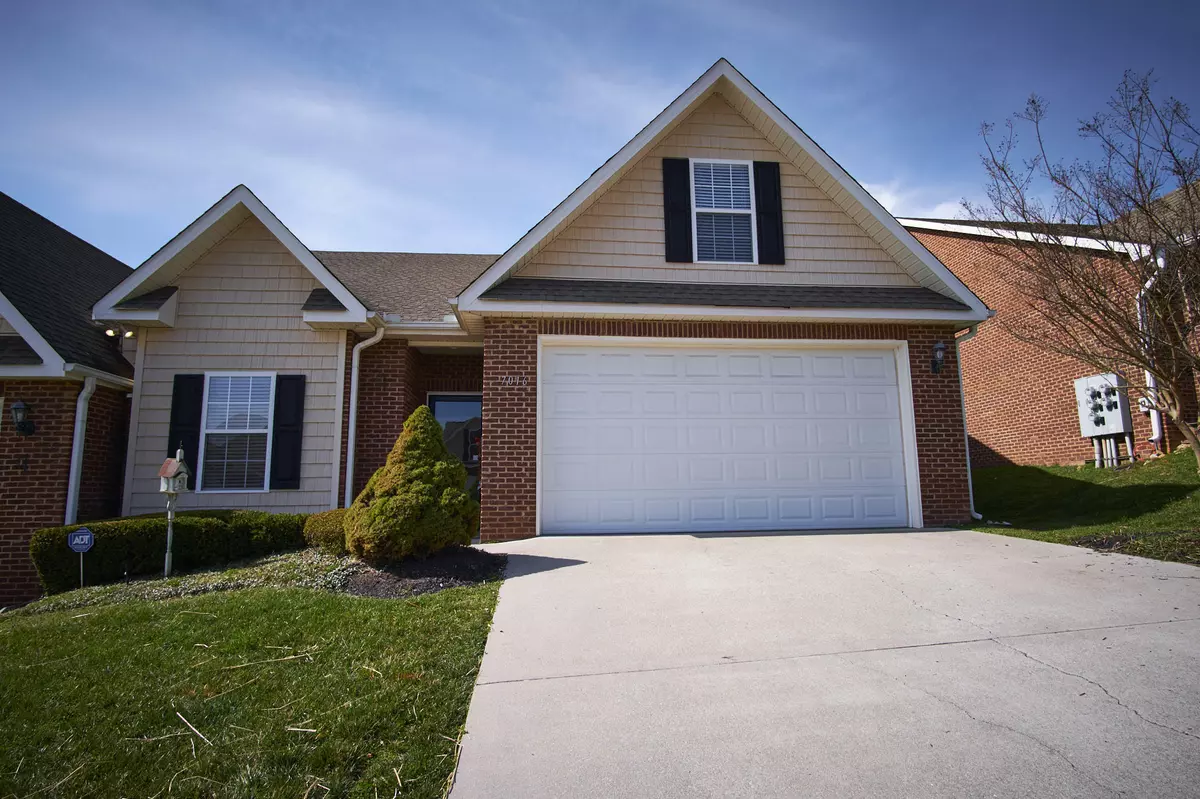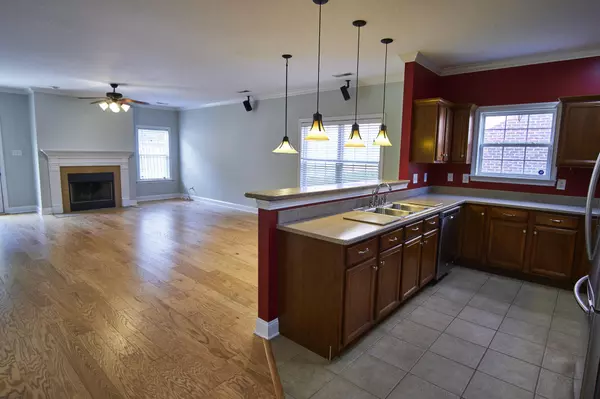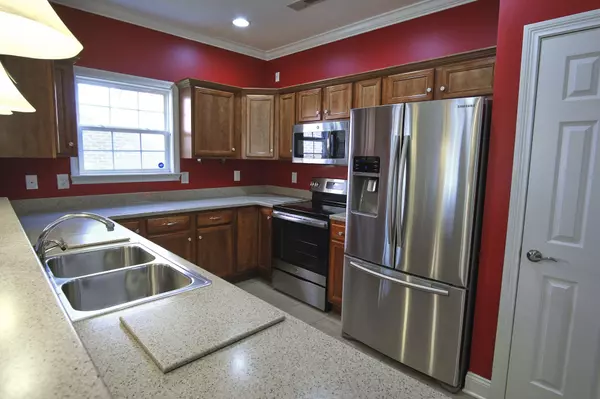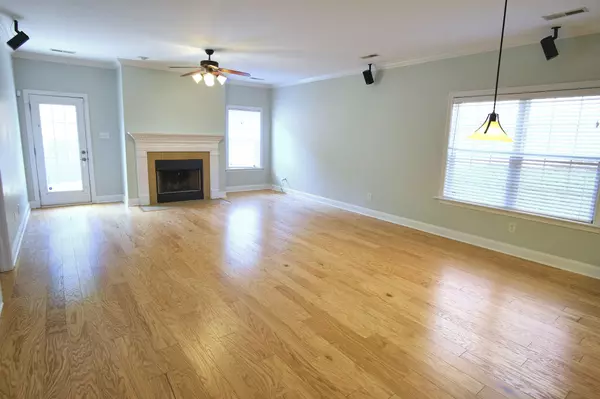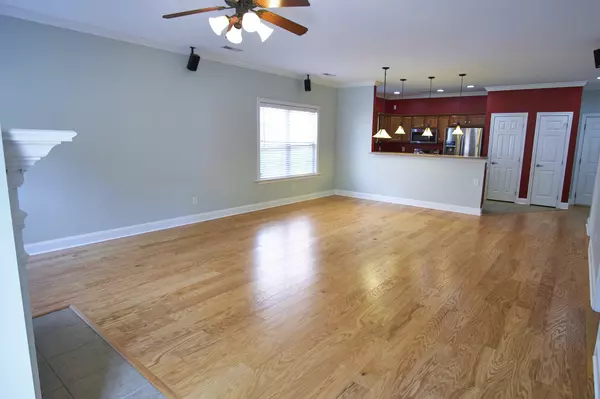$255,000
$250,000
2.0%For more information regarding the value of a property, please contact us for a free consultation.
2 Beds
2 Baths
1,552 SqFt
SOLD DATE : 03/30/2021
Key Details
Sold Price $255,000
Property Type Single Family Home
Sub Type Residential
Listing Status Sold
Purchase Type For Sale
Square Footage 1,552 sqft
Price per Sqft $164
Subdivision Pemmbrooke Place Phase Ii
MLS Listing ID 1145361
Sold Date 03/30/21
Style Traditional
Bedrooms 2
Full Baths 2
HOA Fees $119/mo
Originating Board East Tennessee REALTORS® MLS
Year Built 2006
Lot Size 6,098 Sqft
Acres 0.14
Lot Dimensions 44.5 x 133.33 x IRR
Property Description
MULTIPLE OFFERS RECEIVED. HIGHEST & BEST OFFER DUE BY MARCH 11, 1:00 PM. SELLERS WILL MAKE A DECISION BY 3/11 - 4:00 pm. This stunning one-level move-in ready condo is located in West Knoxville's very desirable Pemmbrooke Place which is only minutes from shopping, dining and entertainment. The open floor plan makes entertaining or keeping an eye on the kids an easy task. Having the walk-in laundry room right off the kitchen also makes daily household chores a breeze. Cuddle up by your wood-burning fireplace with a good book. The master suite is complete with double bathroom sinks and huge walk-in closet. Captivate friends and family when hosting springtime gatherings in your private fenced in backyard patio which includes plenty of space for your own garden. You can even see the Smokey Mtn. from your back yard! Centrally located to some of the best schools in Knoxville. This amazing condo comes with Gibson HVAC unit, stainless steel sinks, Whirlpool washer & dryer, Whirlpool dishwasher, Samsung Fridge, GE stove & microwave, built-in water filter, two pantries in kitchen, ADT security, Crown molding throughout house, surround sound speakers, attached two-car garage, and so much more! You will be proud to tell your friends you live in this delightful community! Schedule your showing today. This rare condo is only available to the buyer that acts NOW! It won't last long!
Location
State TN
County Knox County - 1
Area 0.14
Rooms
Family Room Yes
Other Rooms LaundryUtility, Bedroom Main Level, Extra Storage, Family Room, Mstr Bedroom Main Level, Split Bedroom
Basement Slab
Interior
Interior Features Pantry, Walk-In Closet(s)
Heating Central, Heat Pump, Electric
Cooling Central Cooling, Ceiling Fan(s)
Flooring Hardwood, Vinyl, Tile
Fireplaces Number 1
Fireplaces Type Brick, Wood Burning
Fireplace Yes
Appliance Dishwasher, Disposal, Dryer, Smoke Detector, Security Alarm, Refrigerator, Microwave, Washer
Heat Source Central, Heat Pump, Electric
Laundry true
Exterior
Exterior Feature Windows - Vinyl, Fence - Wood, Patio, Prof Landscaped, Cable Available (TV Only)
Parking Features On-Street Parking, Garage Door Opener, Other, Attached, Main Level
Garage Spaces 2.0
Garage Description Attached, On-Street Parking, Garage Door Opener, Main Level, Attached
Pool true
Amenities Available Pool
View Other
Porch true
Total Parking Spaces 2
Garage Yes
Building
Faces Middlebrook Pike to Dick Lonas Road. Turn left onto Remington Grove Lane. Turn left onto Pemmbrooke Shire Lane. Home on left. See sign on property. Combo lockbox located on drainpipe to right of porch.
Sewer Public Sewer
Water Public
Architectural Style Traditional
Structure Type Vinyl Siding,Other,Brick
Schools
Middle Schools Bearden
High Schools West
Others
HOA Fee Include Grounds Maintenance
Restrictions Yes
Tax ID 106FD014
Energy Description Electric
Read Less Info
Want to know what your home might be worth? Contact us for a FREE valuation!

Our team is ready to help you sell your home for the highest possible price ASAP
GET MORE INFORMATION
REALTOR® | Lic# 339169


