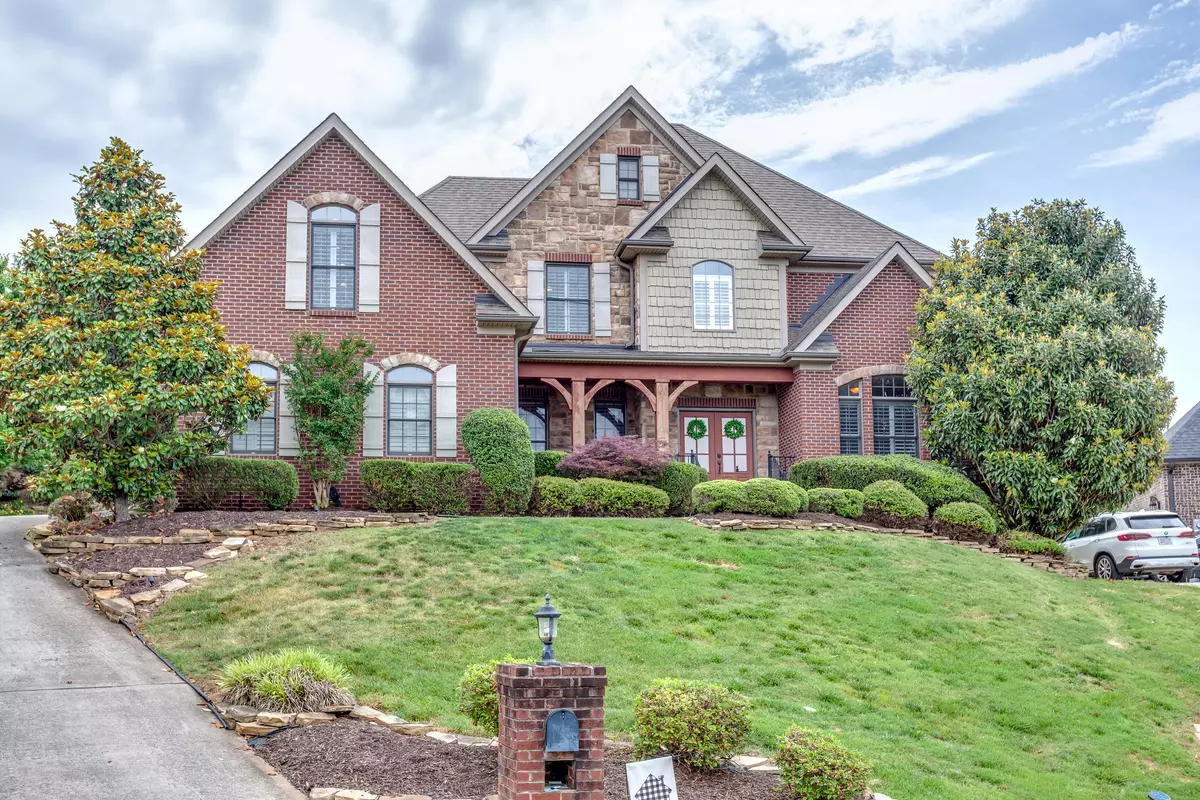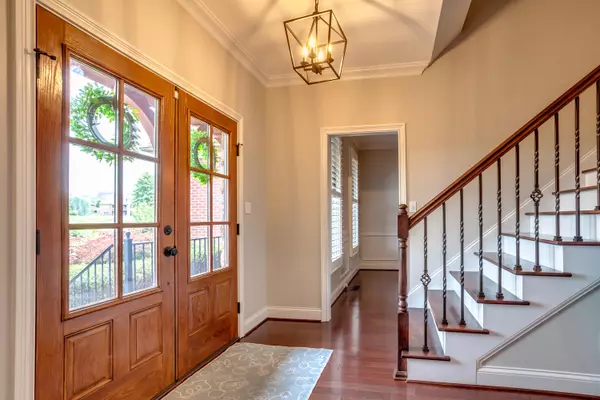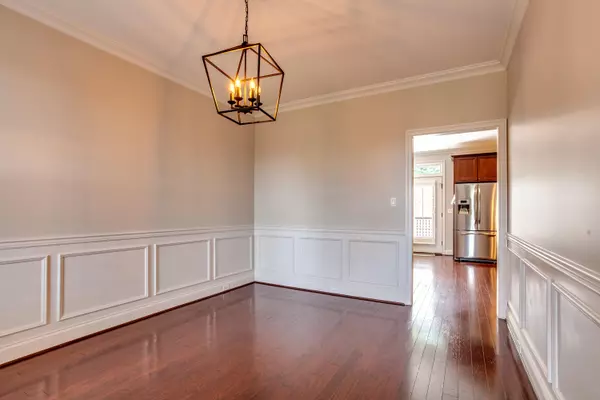$580,000
$599,900
3.3%For more information regarding the value of a property, please contact us for a free consultation.
4 Beds
3 Baths
3,273 SqFt
SOLD DATE : 07/29/2021
Key Details
Sold Price $580,000
Property Type Single Family Home
Sub Type Residential
Listing Status Sold
Purchase Type For Sale
Square Footage 3,273 sqft
Price per Sqft $177
Subdivision Glen At Hardin Valley Phase 1
MLS Listing ID 1153954
Sold Date 07/29/21
Style Traditional
Bedrooms 4
Full Baths 3
HOA Fees $34/ann
Originating Board East Tennessee REALTORS® MLS
Year Built 2008
Property Description
Located in the beautiful neighborhood, The Glen at Hardin Valley. This all brick home includes a guest bedroom and full bathroom on the main level, as well as a formal dining room and office. The eat-in kitchen has quartz counter tops, gas stove, stainless steel appliances, and a walk-in pantry. The kitchen opens up to the great room, with vaulted ceilings, stacked stone gas fireplace, and surround sound throughout. Dual staircases with wrought iron balusters lead to the second story, where you will find the huge main suite, which offers trey ceiling, walk-in closet, and amazing main bath. The second floor is rounded out by two more bedrooms, a full bathroom, a bonus room, and a laundry room. This one of a kind home has many more features, including hardwood floors, updated lighting, central vacuum, wireless security system, irrigation system, plantation shutters, and a 3 car garage. The level backyard offers beautiful landscaping, outdoor speakers, and a back deck. Entire house painted August 2020.
Location
State TN
County Knox County - 1
Rooms
Family Room Yes
Other Rooms LaundryUtility, DenStudy, Bedroom Main Level, Great Room, Family Room
Basement Crawl Space Sealed
Dining Room Eat-in Kitchen, Formal Dining Area
Interior
Interior Features Cathedral Ceiling(s), Pantry, Walk-In Closet(s), Eat-in Kitchen
Heating Central, Natural Gas
Cooling Central Cooling, Ceiling Fan(s)
Flooring Carpet, Hardwood
Fireplaces Number 1
Fireplaces Type Other, Gas Log
Fireplace Yes
Appliance Central Vacuum, Dishwasher, Disposal, Gas Stove, Smoke Detector, Security Alarm, Refrigerator, Microwave
Heat Source Central, Natural Gas
Laundry true
Exterior
Exterior Feature Patio, Deck, Cable Available (TV Only)
Garage Garage Door Opener, Attached
Garage Spaces 3.0
Garage Description Attached, Garage Door Opener, Attached
Community Features Sidewalks
View Mountain View, Wooded
Porch true
Total Parking Spaces 3
Garage Yes
Building
Lot Description Private, Level, Rolling Slope
Faces Hardin Valley Rd. to Brooke Willow Blvd. to Bridge Valley Lane.
Sewer Public Sewer
Water Public
Architectural Style Traditional
Structure Type Brick
Schools
Middle Schools Hardin Valley
High Schools Hardin Valley Academy
Others
HOA Fee Include Grounds Maintenance
Restrictions Yes
Tax ID 103OA046
Energy Description Gas(Natural)
Read Less Info
Want to know what your home might be worth? Contact us for a FREE valuation!

Our team is ready to help you sell your home for the highest possible price ASAP
GET MORE INFORMATION

REALTOR® | Lic# 339169







