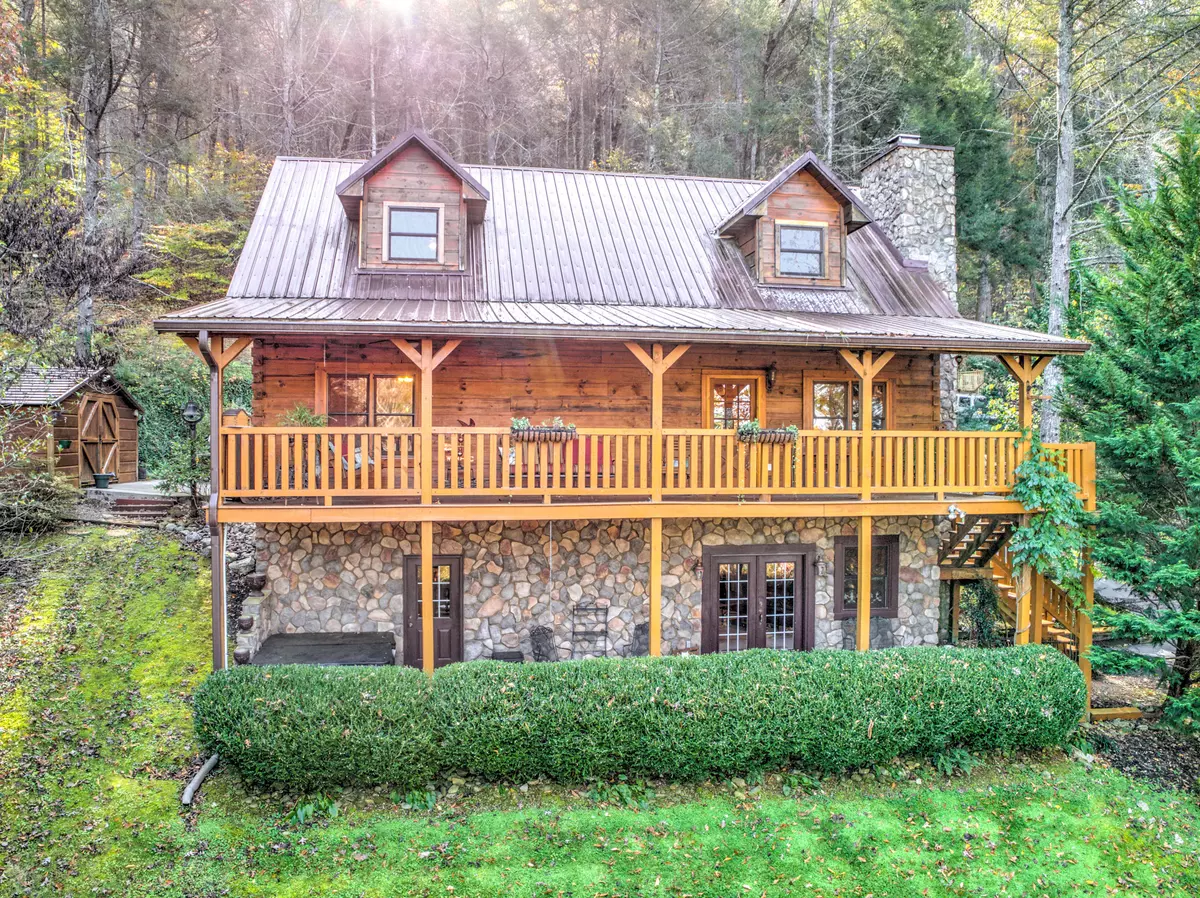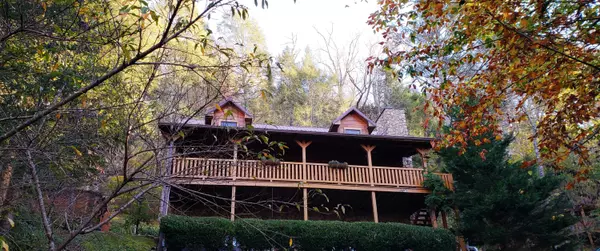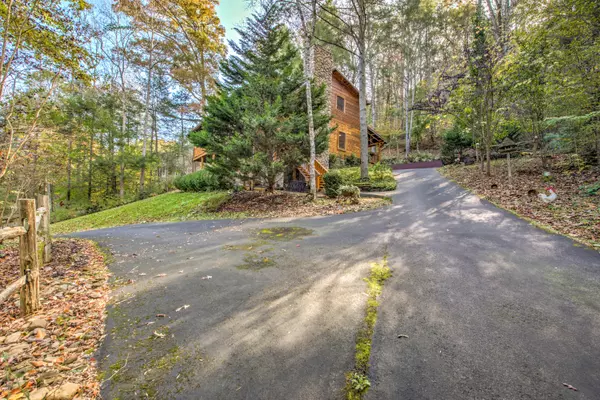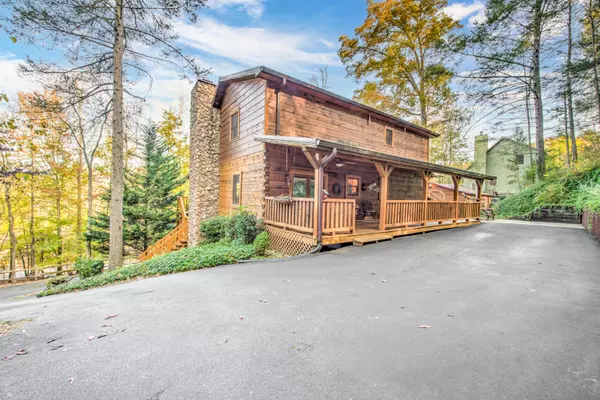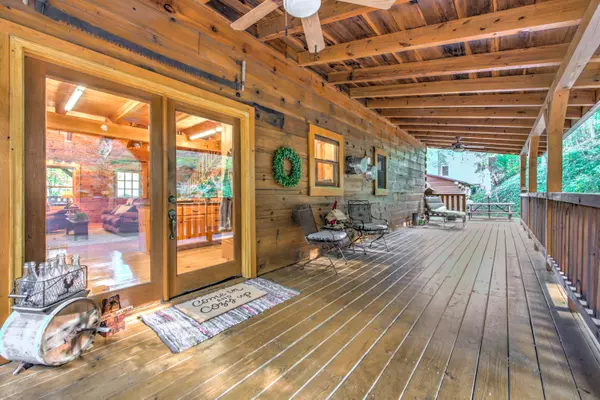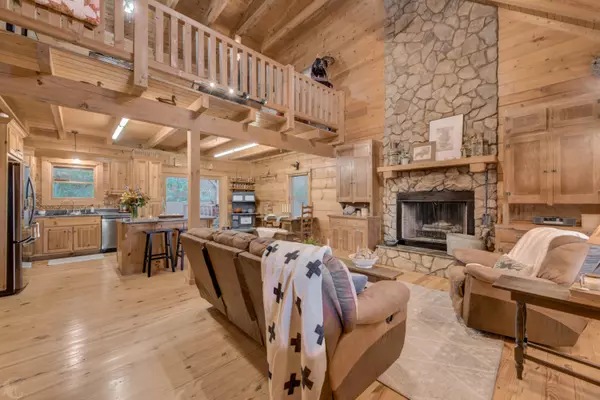$530,250
$495,500
7.0%For more information regarding the value of a property, please contact us for a free consultation.
3 Beds
3 Baths
3,080 SqFt
SOLD DATE : 11/30/2020
Key Details
Sold Price $530,250
Property Type Single Family Home
Sub Type Residential
Listing Status Sold
Purchase Type For Sale
Square Footage 3,080 sqft
Price per Sqft $172
Subdivision Chesnut Hills
MLS Listing ID 1134733
Sold Date 11/30/20
Style Cabin,Log,Traditional
Bedrooms 3
Full Baths 3
Originating Board East Tennessee REALTORS® MLS
Year Built 2005
Lot Size 0.820 Acres
Acres 0.82
Lot Dimensions 152.61x235.72xIRR
Property Description
Multiple offers received, all offers must be submitted by 5pm 11/4/20, to be considered by seller. Come home to the peaceful side of the Smokies! Enjoy the lush scenery and winter mountain views from your 400sqft front porch that identically matches the 400sqft back porch. This 3080sqft, 3bed, 3full bath log home boasts soaring cathedral ceilings and a floor to ceiling fireplace! Kitchen has all new LG appliances.Open loft overlooks main living area and perfectly joins large bedroom and bath with more cathedral and beamed ceilings. Bonus room downstairs easily doubles as seperate living space, or income property, with its own private entry from yet another 400sqft porch equipped with hot tub, this full bath has clawfoot slipper tub with champagne bubble massager.Downstairs workshop and a detached workshop with electricity-lights and receptacles. Mature all season landscape-redbuds, dogwoods, peach, apple and wisteria vine provide all year color. And the front porch overlooks it all! Furniture to stay with home includes- 3 king size beds, 3 sofas, dining table-chairs and bench, antique iron stove and washer and dryer. 4yo Gas 4ton heat and air, gas water heater, septic pumped 2019. Great family home or income property. Short drive to Cades Cove, Pigeon Forge, Gatlinburg, Foothills Parkway and more.
Location
State TN
County Blount County - 28
Area 0.82
Rooms
Family Room Yes
Other Rooms LaundryUtility, Workshop, Addl Living Quarter, Extra Storage, Family Room, Split Bedroom
Basement Finished, Plumbed, Walkout
Interior
Interior Features Cathedral Ceiling(s), Island in Kitchen, Pantry, Walk-In Closet(s), Eat-in Kitchen
Heating Central, Propane, Electric
Cooling Central Cooling, Ceiling Fan(s)
Flooring Carpet, Hardwood, Vinyl
Fireplaces Number 1
Fireplaces Type Other, Stone, Wood Burning
Fireplace Yes
Appliance Dishwasher, Dryer, Smoke Detector, Self Cleaning Oven, Refrigerator, Microwave, Washer
Heat Source Central, Propane, Electric
Laundry true
Exterior
Exterior Feature Windows - Wood, Porch - Covered, Prof Landscaped, Deck, Balcony
Parking Features Designated Parking, Side/Rear Entry, Main Level, Off-Street Parking
Garage Description SideRear Entry, Main Level, Off-Street Parking, Designated Parking
View Mountain View, Country Setting, Wooded, Seasonal Mountain
Garage No
Building
Lot Description Private, Wooded, Rolling Slope
Faces From 321, turn onto E Chestnut Hill. Take 2nd left onto E Chesnut Hill Rd.(gps calls this Domar Dr) At next stop sign, go straight thru, property on the left, sign at 2nd driveway entrance. Please drive up second entrance all the way to the top of drive, use backup space to turn around.
Sewer Septic Tank
Water Public
Architectural Style Cabin, Log, Traditional
Additional Building Workshop
Structure Type Stone,Log,Brick
Schools
Middle Schools Heritage
High Schools Heritage
Others
Restrictions Yes
Tax ID 096L A 033.00
Energy Description Electric, Propane
Acceptable Financing Conventional
Listing Terms Conventional
Read Less Info
Want to know what your home might be worth? Contact us for a FREE valuation!

Our team is ready to help you sell your home for the highest possible price ASAP
GET MORE INFORMATION

REALTOR® | Lic# 339169


