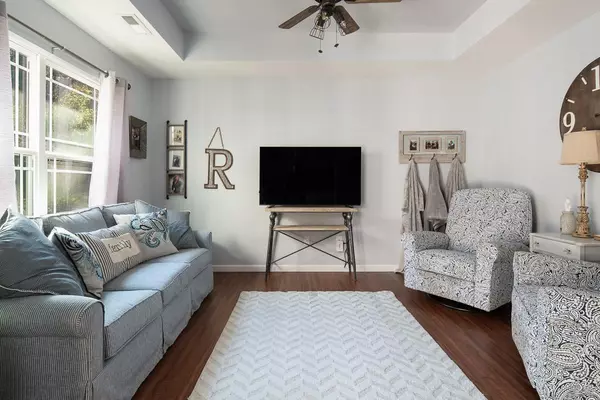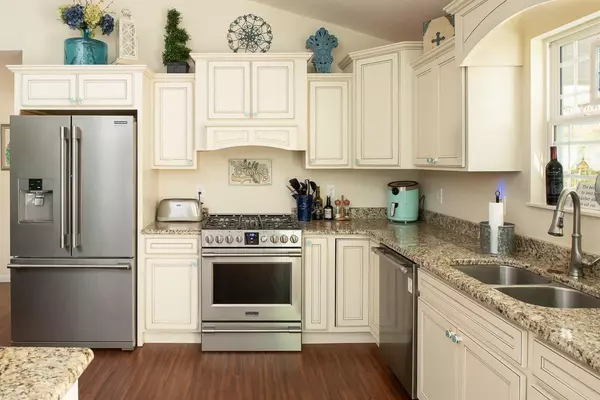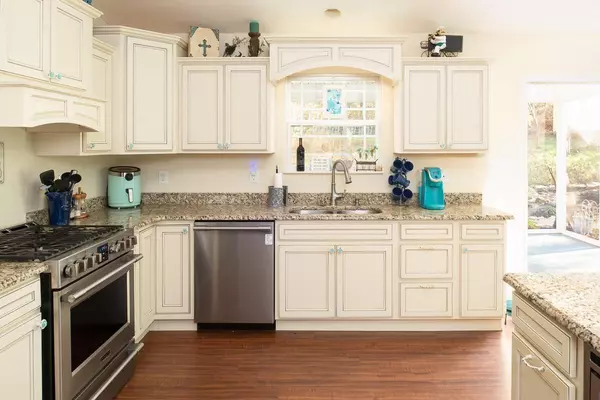$319,000
$319,000
For more information regarding the value of a property, please contact us for a free consultation.
4 Beds
3 Baths
1,844 SqFt
SOLD DATE : 02/08/2021
Key Details
Sold Price $319,000
Property Type Single Family Home
Sub Type Residential
Listing Status Sold
Purchase Type For Sale
Square Footage 1,844 sqft
Price per Sqft $172
Subdivision Creekhead S/D
MLS Listing ID 1137180
Sold Date 02/08/21
Style Traditional
Bedrooms 4
Full Baths 3
Originating Board East Tennessee REALTORS® MLS
Year Built 2016
Property Description
A must see, 4 bedroom with nd in kitchen with grate room, with gas range and gas water heater and gas fireplace. Professionally landscaped with water feature to enjoy while cooking on the stone patio with pergola.
Location
State TN
County Knox County - 1
Rooms
Family Room Yes
Other Rooms LaundryUtility, Great Room, Family Room, Mstr Bedroom Main Level
Basement Slab, None
Interior
Interior Features Cathedral Ceiling(s), Island in Kitchen, Walk-In Closet(s), Eat-in Kitchen
Heating Central, Natural Gas
Cooling Central Cooling, Zoned
Flooring Laminate, Carpet
Fireplaces Number 1
Fireplaces Type Masonry, Gas Log
Fireplace Yes
Window Features Drapes
Appliance Dishwasher, Disposal, Handicapped Equipped, Smoke Detector, Self Cleaning Oven, Microwave
Heat Source Central, Natural Gas
Laundry true
Exterior
Exterior Feature Windows - Insulated, Patio, Porch - Screened, Prof Landscaped, Doors - Storm
Parking Features Garage Door Opener, Main Level
Garage Spaces 2.0
Garage Description Garage Door Opener, Main Level
Amenities Available Other
View Country Setting
Porch true
Total Parking Spaces 2
Garage Yes
Building
Lot Description Level, Rolling Slope
Faces Beautifully appointed with additional features, with 220 outlet in garage, also wired for hot tub. Relax on your screened porch and enjoy the sounds of the water fall or cooking on your stoned patio covered pergola. Take Middlebrook Pike to Francis, left on Helmbolt rd and left on Creekhead. 2nd house of left.
Sewer Public Sewer
Water Public
Architectural Style Traditional
Additional Building Storage
Structure Type Vinyl Siding,Frame
Schools
Middle Schools Bearden
High Schools Bearden
Others
Restrictions Yes
Tax ID 106BA02503
Energy Description Gas(Natural)
Acceptable Financing New Loan, FHA, Cash, Conventional
Listing Terms New Loan, FHA, Cash, Conventional
Read Less Info
Want to know what your home might be worth? Contact us for a FREE valuation!

Our team is ready to help you sell your home for the highest possible price ASAP
GET MORE INFORMATION
REALTOR® | Lic# 339169







