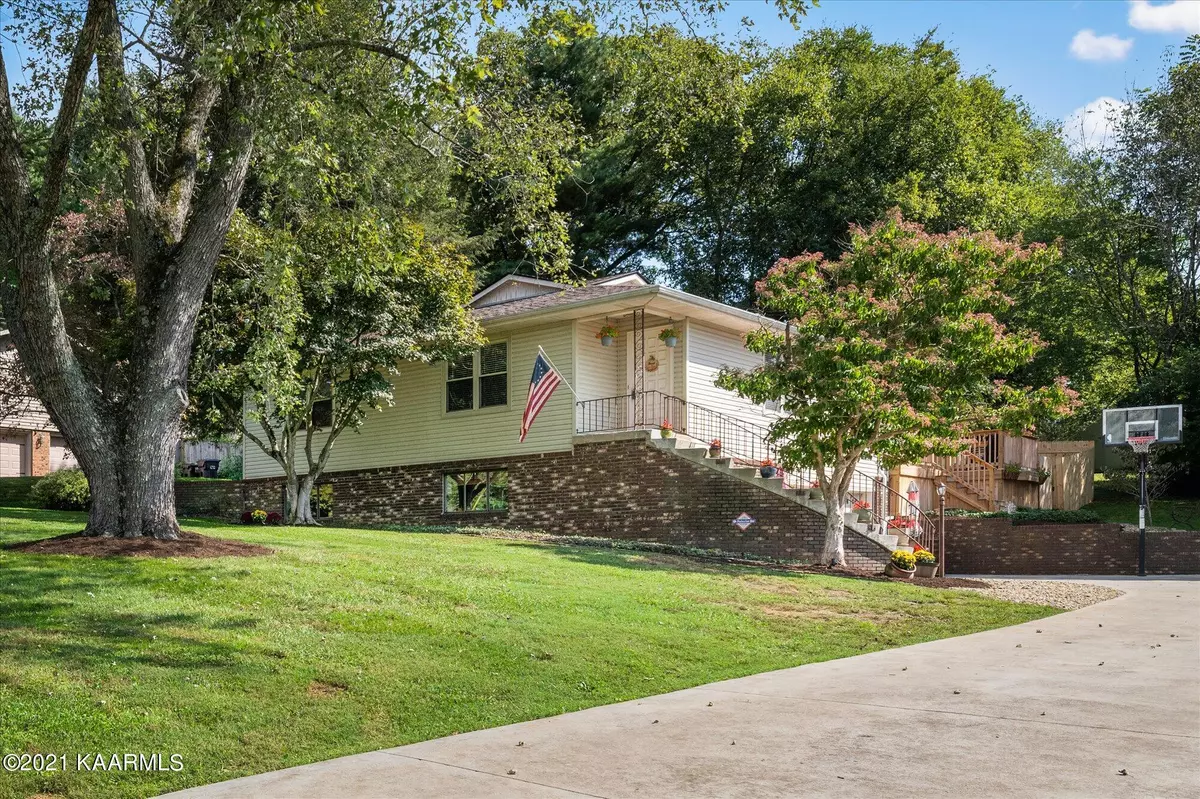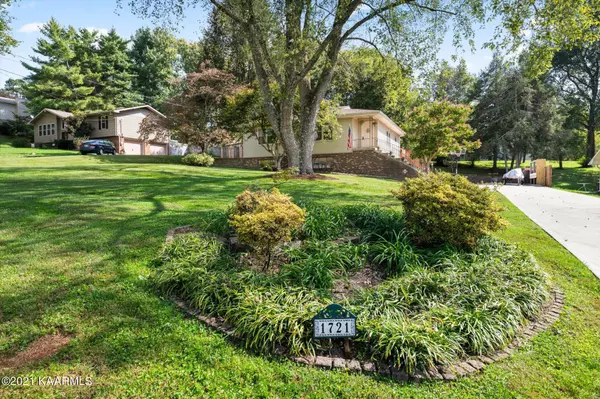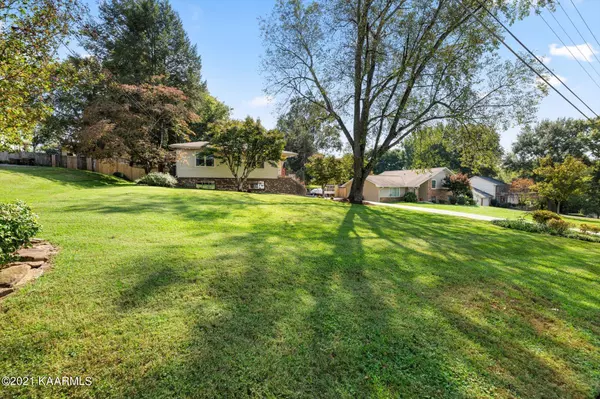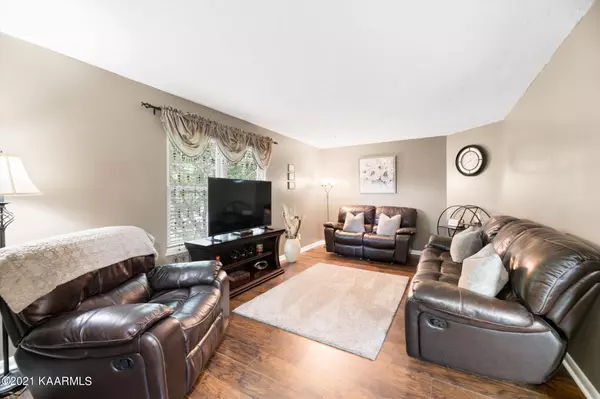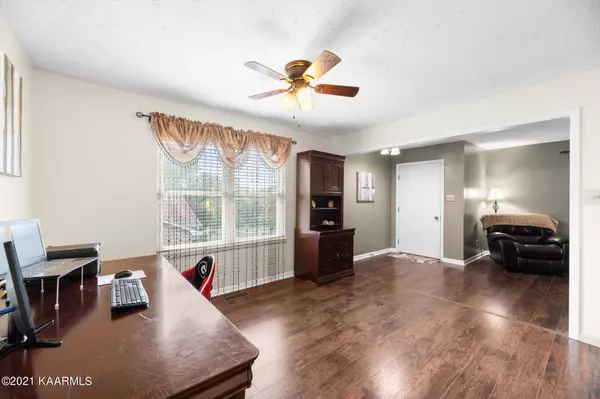$389,900
$389,900
For more information regarding the value of a property, please contact us for a free consultation.
4 Beds
3 Baths
2,400 SqFt
SOLD DATE : 11/12/2021
Key Details
Sold Price $389,900
Property Type Single Family Home
Sub Type Residential
Listing Status Sold
Purchase Type For Sale
Square Footage 2,400 sqft
Price per Sqft $162
Subdivision Fox Fire
MLS Listing ID 1170624
Sold Date 11/12/21
Style Traditional
Bedrooms 4
Full Baths 3
Originating Board East Tennessee REALTORS® MLS
Year Built 1977
Lot Size 0.350 Acres
Acres 0.35
Lot Dimensions 101x150x102x151
Property Description
Updated 4BR/3Bth Bsm Ranch located on a fenced .35 acre yd in prestigious W. Knox Fox Fire S/D. Great schools! One of a kind, meticulously maintained, spacious home w/lots of updates including flooring, fresh paint, updated baths & kitchen. Main level offers 2 guest BRs W/updated guest bath! Lg main level master w/dual closets & updated tiled master bath! Updated kitchen w/breakfast bar & adj DR. Entertain in 3 seasons sunrm or outdoors w/a new deck, privacy fencing, pave-stone patio w/fire pit, raised garden bed, & tranquil water feature! This home also features a massive rec rm w/floor to ceiling brick fireplace! The daylight/walk-out basement includes a full kit, laundry, lg guest BR & updated bath—perfect for in-law suite w/french door exit to driveway—handicapped accessible!
Location
State TN
County Knox County - 1
Area 0.35
Rooms
Family Room Yes
Other Rooms Basement Rec Room, LaundryUtility, Sunroom, Addl Living Quarter, Bedroom Main Level, Extra Storage, Family Room, Mstr Bedroom Main Level
Basement Finished, Walkout
Dining Room Breakfast Bar, Formal Dining Area
Interior
Interior Features Island in Kitchen, Wet Bar, Breakfast Bar
Heating Central, Natural Gas
Cooling Central Cooling
Flooring Laminate, Carpet, Tile
Fireplaces Number 1
Fireplaces Type Other, Brick, Masonry, Wood Burning
Fireplace Yes
Appliance Dishwasher, Disposal, Smoke Detector, Refrigerator, Microwave
Heat Source Central, Natural Gas
Laundry true
Exterior
Exterior Feature Windows - Vinyl, Fence - Wood, Fenced - Yard, Patio, Porch - Covered, Prof Landscaped, Deck
Parking Features Garage Door Opener, Attached, Basement, Side/Rear Entry
Garage Spaces 2.0
Garage Description Attached, SideRear Entry, Basement, Garage Door Opener, Attached
Porch true
Total Parking Spaces 2
Garage Yes
Building
Lot Description Level
Faces Ebenezer to Grenada Blvd (entry to Fox Fire S/d). Stay straight on Grenada Blvd and home will be on the right.
Sewer Public Sewer
Water Public
Architectural Style Traditional
Structure Type Vinyl Siding,Brick
Schools
Middle Schools West Valley
High Schools Bearden
Others
Restrictions Yes
Tax ID 145PD004
Energy Description Gas(Natural)
Read Less Info
Want to know what your home might be worth? Contact us for a FREE valuation!

Our team is ready to help you sell your home for the highest possible price ASAP
GET MORE INFORMATION
REALTOR® | Lic# 339169


