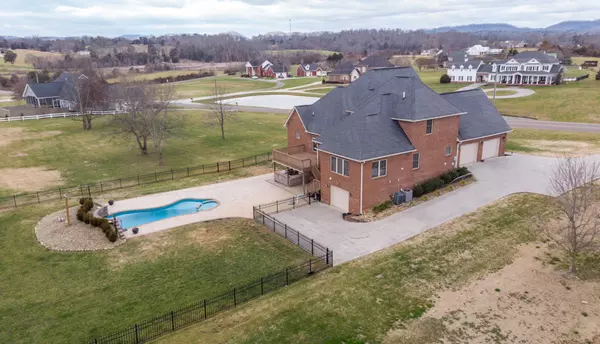$780,000
$829,000
5.9%For more information regarding the value of a property, please contact us for a free consultation.
4 Beds
4 Baths
5,888 SqFt
SOLD DATE : 04/07/2021
Key Details
Sold Price $780,000
Property Type Single Family Home
Sub Type Residential
Listing Status Sold
Purchase Type For Sale
Square Footage 5,888 sqft
Price per Sqft $132
Subdivision Ruggles Ferry S/D
MLS Listing ID 1140893
Sold Date 04/07/21
Style Traditional
Bedrooms 4
Full Baths 4
Originating Board East Tennessee REALTORS® MLS
Year Built 2008
Property Description
Absolutely gorgeous Frank Betz plan home with full finished, walkout basement overlooking the golf course on Ruggles Ferry. Master and guest suite on main level. Newly renovated master bath. Soaring ceilings with 2 story foyer, open staircase overlooking great room with stone fireplace. Brazilian Oak hardwood floors on main and second level. Gorgeous kitchen with granite tops and antiqued farmhouse cabinets. Dining room with view of 12th hole fairway. Upstairs features 2BR, 1BA, loft area, bonus room, and walk-in attic storage. Full finished basement with rec room, full service bar, sound-proof theater, gym room and 1BA. Walk-out patio with kitchen, newly installed fiberglass pool with attached overflow hot tub, LED waterfall, LED luminaires and large travertine patio area fully enclosed with black aluminum fencing. Covered patio and 2 car garage on main and garage in basement with driveway. Buyer to verify sq. ft.
Location
State TN
County Knox County - 1
Rooms
Family Room Yes
Other Rooms Great Room, Family Room
Basement Finished, Walkout
Interior
Interior Features Cathedral Ceiling(s), Island in Kitchen, Walk-In Closet(s), Wet Bar
Heating Heat Pump, Natural Gas, Electric
Cooling Central Cooling, Ceiling Fan(s)
Flooring Carpet, Hardwood, Tile
Fireplaces Number 1
Fireplaces Type Gas Log
Fireplace Yes
Appliance Dishwasher, Disposal, Smoke Detector, Refrigerator, Microwave
Heat Source Heat Pump, Natural Gas, Electric
Exterior
Exterior Feature Fenced - Yard, Patio, Pool - Swim (Ingrnd), Porch - Covered
Garage Main Level
Garage Spaces 2.0
Garage Description Main Level
Amenities Available Golf Course
View Golf Course
Porch true
Total Parking Spaces 2
Garage Yes
Building
Lot Description Golf Community
Faces I-40 E to Asheville Highway exit (L), approx. 2 miles to Ruggles Ferry on (L), approx. 3 miles on Ruggles Ferry to house on right. - just before the entrance to Ruggles Ferry Golf Club.
Sewer Public Sewer
Water Public
Architectural Style Traditional
Structure Type Brick
Others
Restrictions No
Tax ID 052NA003
Energy Description Electric, Gas(Natural)
Read Less Info
Want to know what your home might be worth? Contact us for a FREE valuation!

Our team is ready to help you sell your home for the highest possible price ASAP
GET MORE INFORMATION

REALTOR® | Lic# 339169







