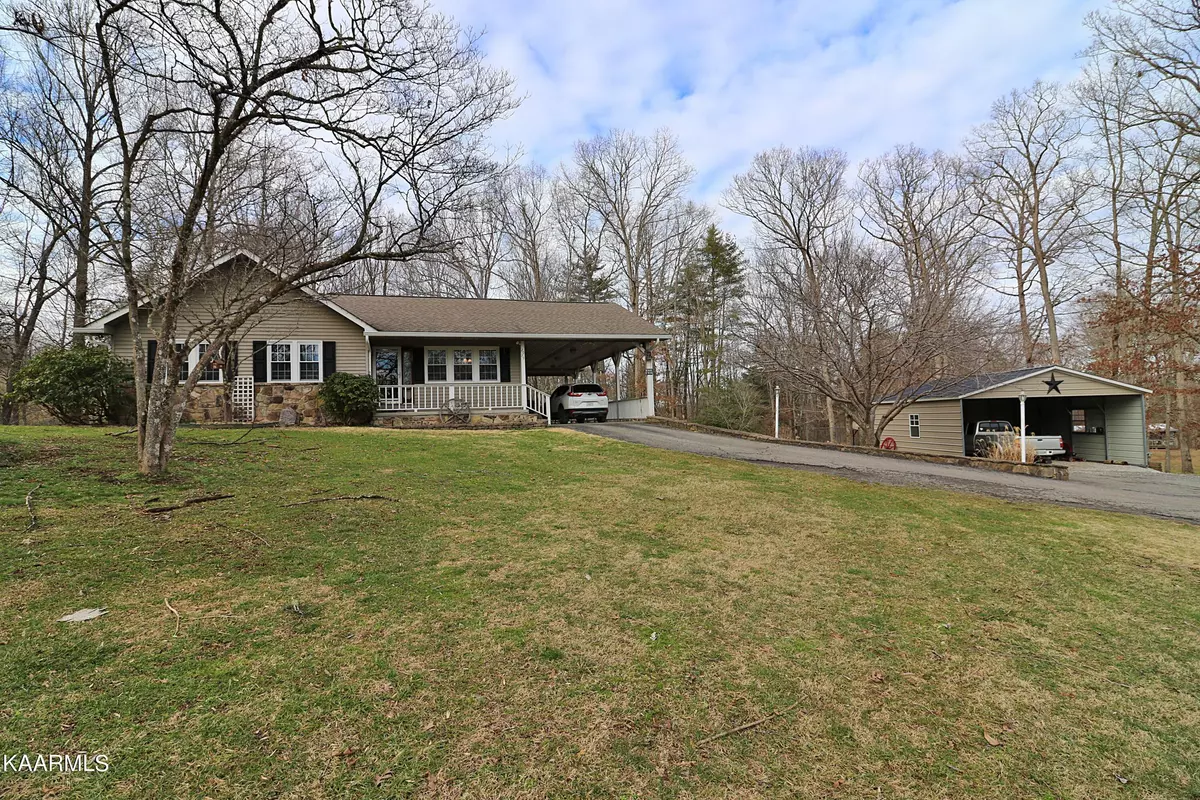$300,000
$289,000
3.8%For more information regarding the value of a property, please contact us for a free consultation.
4 Beds
2 Baths
2,800 SqFt
SOLD DATE : 03/04/2022
Key Details
Sold Price $300,000
Property Type Single Family Home
Sub Type Single Family Residence
Listing Status Sold
Purchase Type For Sale
Square Footage 2,800 sqft
Price per Sqft $107
MLS Listing ID 1179868
Sold Date 03/04/22
Style Traditional
Bedrooms 4
Full Baths 2
Year Built 1989
Lot Size 3.360 Acres
Acres 3.36
Lot Dimensions irr
Property Sub-Type Single Family Residence
Source East Tennessee REALTORS® MLS
Property Description
Charming home sitting on over 3 acres, just minutes outside of downtown Oneida.... its also, located less than a mile form the Oneida Municipal Golf Course. This home features a gorgeous, gently rolling front and back yard. *The back yard is fully fenced. You will find beautiful hardwood flooring, updated kitchen, formal dining room and a great family room that offer French doors out to the private back deck. * the gas fireplace in the family room conveys. There are 3 bedrooms on the main level, but one is currently set up as an office. It could easily be converted back if needed. The master bedroom has high vaulted ceilings, its own bathroom with laundry closet, and French doors that go out to he private back deck. The basement is heated and cooled and mostly finished. There is one bedroom located there with a large storage room(could be finished out for a bedroom if needed), a small utility room, and a laundry room(yes there are 2 laundry hook ups in the house, one on each level). The basement rec room has a gas burning stove in the fireplace that conveys. there is also a private patio on this level. It runs the length of the house in the back. There is 1 carport space attached to the house and a 2 car detached metal garage. The house is all gas. 2 washing machines and 1 gas dryer will convey. The house is on septic tank.Tankless water heater is 4 years old. New shingles and lumbered roof. Larger sized gutters. The main level has 1400 sq foot, the basement adds the addition 1400 square foot of living space.
Location
State TN
County Scott County - 36
Area 3.36
Rooms
Other Rooms Basement Rec Room, LaundryUtility, Workshop, Bedroom Main Level, Extra Storage, Mstr Bedroom Main Level
Basement Walkout, Finished, Partially Finished
Dining Room Formal Dining Area
Interior
Interior Features Cathedral Ceiling(s)
Heating Central, Natural Gas
Cooling Central Cooling, Ceiling Fan(s)
Flooring Laminate, Carpet, Hardwood, Tile
Fireplaces Number 2
Fireplaces Type Free Standing, Ventless, Gas Log
Fireplace Yes
Appliance Tankless Water Heater, Dishwasher, Range, Refrigerator, Washer
Heat Source Central, Natural Gas
Laundry true
Exterior
Exterior Feature Balcony
Parking Features Off-Street Parking, Carport, Detached, RV Parking, Main Level
Garage Spaces 2.0
Carport Spaces 1
Garage Description Detached, RV Parking, Carport, Main Level, Off-Street Parking
View Country Setting, Wooded
Porch true
Total Parking Spaces 2
Garage Yes
Building
Lot Description Wooded, Irregular Lot, Rolling Slope
Faces from oneida police Dept travel south on hwy 27, turn left on Main Street, left on depot street, right on hartco dr, left on Terry rd. Property will be on the right and marked by sign.
Sewer Septic Tank
Water Public
Architectural Style Traditional
Additional Building Storage
Structure Type Stone,Vinyl Siding,Frame
Others
Restrictions No
Tax ID 062001.05 000 & 062001.08 000
Energy Description Gas(Natural)
Read Less Info
Want to know what your home might be worth? Contact us for a FREE valuation!

Our team is ready to help you sell your home for the highest possible price ASAP
GET MORE INFORMATION

REALTOR® | Lic# 339169







