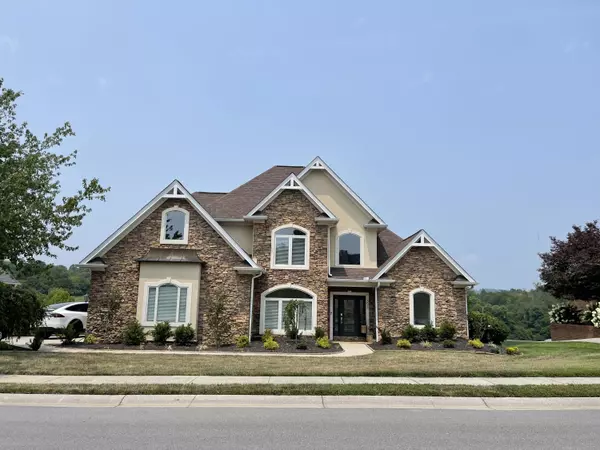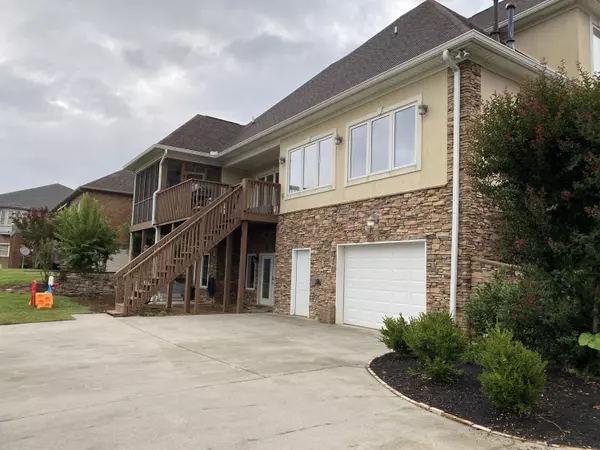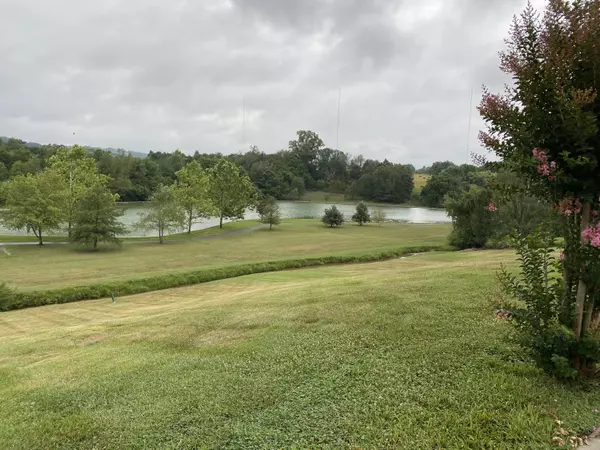$514,500
$525,000
2.0%For more information regarding the value of a property, please contact us for a free consultation.
4 Beds
4 Baths
3,938 SqFt
SOLD DATE : 11/05/2021
Key Details
Sold Price $514,500
Property Type Single Family Home
Sub Type Residential
Listing Status Sold
Purchase Type For Sale
Square Footage 3,938 sqft
Price per Sqft $130
Subdivision Lochmere 2
MLS Listing ID 1162468
Sold Date 11/05/21
Style Traditional
Bedrooms 4
Full Baths 3
Half Baths 1
HOA Fees $38/mo
Originating Board East Tennessee REALTORS® MLS
Year Built 2004
Lot Size 0.530 Acres
Acres 0.53
Lot Dimensions 100/236/100/225
Property Description
Well Maintained Well Built House in Lochmere S/D. Beautiful Frank Betz style home overlooking the Park-Like Setting. Home offers a large Main Level Master suite with with access to a covered and screed deck. Main level also offers great architecture with a 2 story foyer, living room, and Keeping room. Upstairs offers 3 bedrooms and a full bath. The main living area Basement recently finished as a great flex space, craft room and a full bath. House was built with poured concrete walls with extra storage area under the main level 2 car garage. 1 car garage in basement. Hot Tub on back patio! Lochmere s/d offers a community pool, tennis courts, basketball area, and walking trail. HOA fee is approx $38/month.
Location
State TN
County Hamblen County - 38
Area 0.53
Rooms
Family Room Yes
Other Rooms Basement Rec Room, LaundryUtility, Extra Storage, Great Room, Family Room, Mstr Bedroom Main Level
Basement Partially Finished, Walkout
Dining Room Formal Dining Area, Breakfast Room
Interior
Interior Features Cathedral Ceiling(s), Island in Kitchen, Pantry, Walk-In Closet(s)
Heating Central, Heat Pump, Natural Gas, Electric
Cooling Central Cooling, Ceiling Fan(s)
Flooring Carpet, Hardwood, Vinyl, Tile
Fireplaces Number 1
Fireplaces Type Stone, Gas Log
Fireplace Yes
Appliance Dishwasher, Refrigerator, Microwave
Heat Source Central, Heat Pump, Natural Gas, Electric
Laundry true
Exterior
Exterior Feature Windows - Vinyl, Porch - Covered, Prof Landscaped, Deck
Garage Garage Door Opener, Attached, Basement, Side/Rear Entry, Main Level, Off-Street Parking
Garage Spaces 3.0
Garage Description Attached, SideRear Entry, Basement, Garage Door Opener, Main Level, Off-Street Parking, Attached
Pool true
Amenities Available Clubhouse, Pool, Tennis Court(s), Other
View Mountain View, Country Setting, Lake
Total Parking Spaces 3
Garage Yes
Building
Lot Description Man-Made Lake
Faces Walters Dr to Left onto Cherokee Dr. Right into Lochmere. Home on left.
Sewer Public Sewer
Water Public
Architectural Style Traditional
Structure Type Stone,Synthetic Stucco,Frame,Brick
Others
HOA Fee Include All Amenities
Restrictions Yes
Tax ID 024N A 005.09 000
Energy Description Electric, Gas(Natural)
Read Less Info
Want to know what your home might be worth? Contact us for a FREE valuation!

Our team is ready to help you sell your home for the highest possible price ASAP
GET MORE INFORMATION

REALTOR® | Lic# 339169







