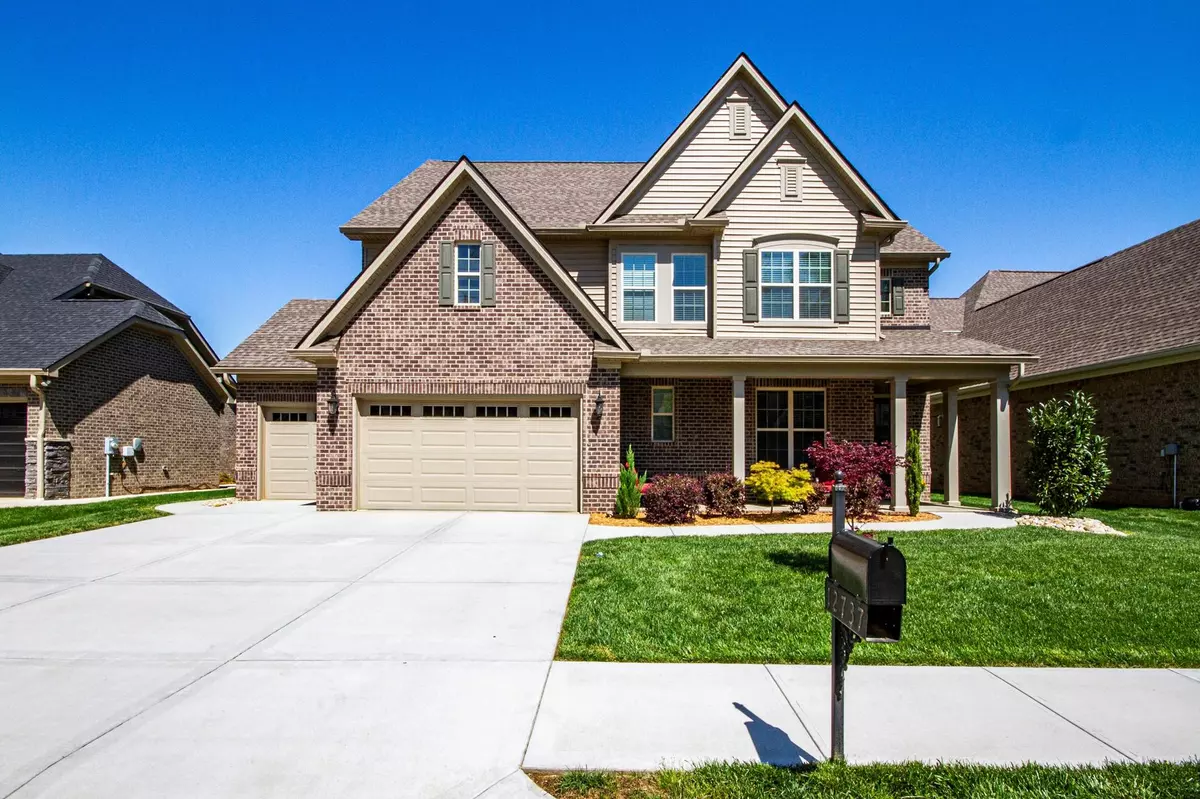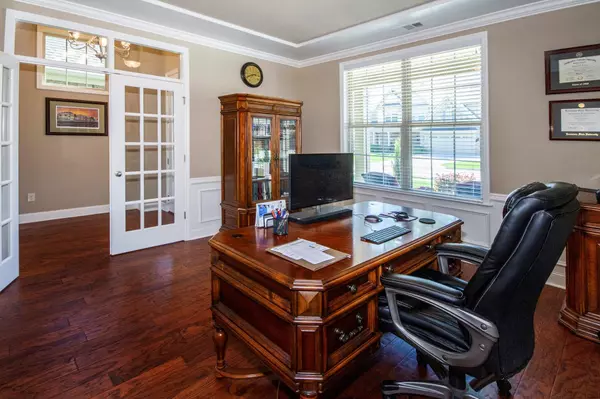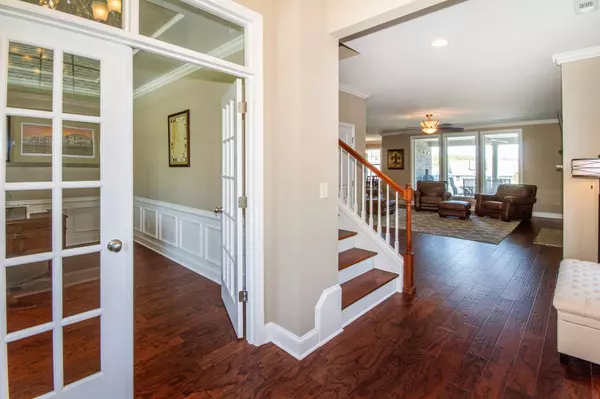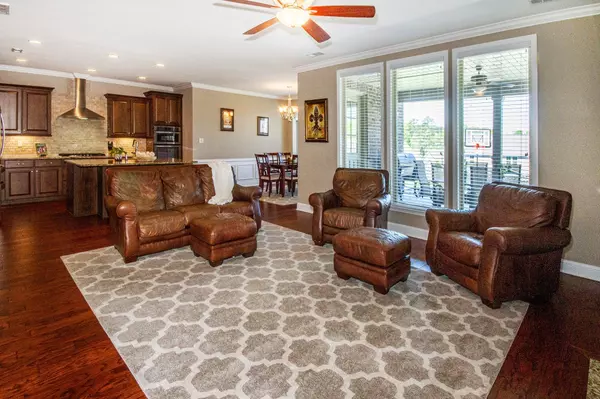$670,000
$645,000
3.9%For more information regarding the value of a property, please contact us for a free consultation.
4 Beds
4 Baths
3,415 SqFt
SOLD DATE : 06/15/2021
Key Details
Sold Price $670,000
Property Type Single Family Home
Sub Type Residential
Listing Status Sold
Purchase Type For Sale
Square Footage 3,415 sqft
Price per Sqft $196
Subdivision Hanley Hall
MLS Listing ID 1151110
Sold Date 06/15/21
Style Traditional
Bedrooms 4
Full Baths 3
Half Baths 1
HOA Fees $76/qua
Originating Board East Tennessee REALTORS® MLS
Year Built 2018
Lot Size 0.270 Acres
Acres 0.27
Lot Dimensions 76 x 142.85 x irr
Property Description
ONLY 3 YEARS OLD AND IN PERFECT CONDITION. The Aiken floor plan with 4 BRS, 3.5 baths and 3 car garage. Fully fenced rear lot. Gorgeous kitchen with custom cabinetry and built in appliances. Butler's pantry plus huge walk in pantry. Spacious private covered porch. Large Owner's suite with walk in tiled shower and garden tub. Valet or drop zone as you enter from the garage. Over 450 square feet of walk in storage. Tankless water heater, radiant barrier roof sheathing. Sidewalk from driveway to covered porch. Upgraded carpet. Glass French doors at office or formal DR. Frameless shower door on Owner's shower. Tons of upgrades in this beautiful home!
Location
State TN
County Knox County - 1
Area 0.27
Rooms
Other Rooms Rough-in-Room, Bedroom Main Level, Extra Storage, Mstr Bedroom Main Level
Basement Slab
Interior
Interior Features Island in Kitchen, Pantry, Walk-In Closet(s)
Heating Central, Natural Gas, Electric
Cooling Central Cooling
Flooring Carpet, Hardwood, Tile
Fireplaces Number 1
Fireplaces Type Gas Log
Fireplace Yes
Appliance Dishwasher, Disposal, Gas Stove, Tankless Wtr Htr, Smoke Detector, Self Cleaning Oven, Microwave
Heat Source Central, Natural Gas, Electric
Exterior
Exterior Feature Windows - Insulated, Fenced - Yard, Porch - Covered, Prof Landscaped
Parking Features Garage Door Opener, Main Level
Garage Spaces 3.0
Garage Description Garage Door Opener, Main Level
Pool true
Community Features Sidewalks
Amenities Available Pool
Total Parking Spaces 3
Garage Yes
Building
Lot Description Level
Faces From Concord Rd., go west on Northshore, turn right on Choto at the round about, turn left on Harvey, Hanley Hall is on the right just past Copperstone Subdivision, Or, go west on Northshore and turn right on Harvey Rd at 4 way stop. Turn left into Hanley Hall, turn left on Taurus Lane.
Sewer Public Sewer
Water Public
Architectural Style Traditional
Structure Type Vinyl Siding,Brick,Block,Frame
Schools
Middle Schools Farragut
High Schools Farragut
Others
HOA Fee Include All Amenities,Trash
Restrictions Yes
Tax ID 169BB027
Energy Description Electric, Gas(Natural)
Acceptable Financing New Loan
Listing Terms New Loan
Read Less Info
Want to know what your home might be worth? Contact us for a FREE valuation!

Our team is ready to help you sell your home for the highest possible price ASAP
GET MORE INFORMATION
REALTOR® | Lic# 339169







