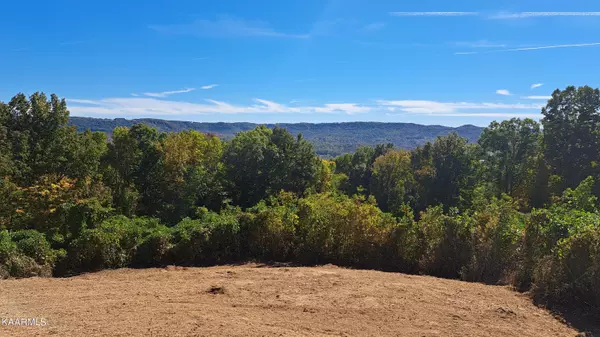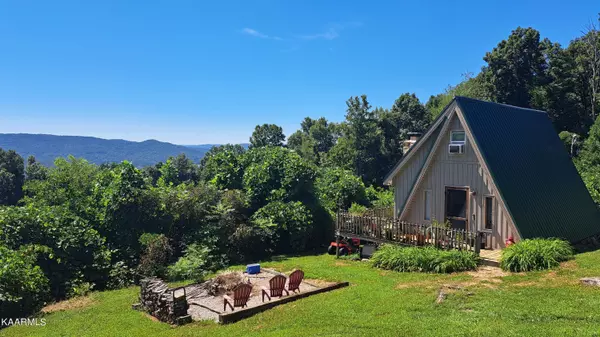$177,000
$189,357
6.5%For more information regarding the value of a property, please contact us for a free consultation.
2 Beds
1 Bath
728 SqFt
SOLD DATE : 11/04/2022
Key Details
Sold Price $177,000
Property Type Single Family Home
Sub Type Residential
Listing Status Sold
Purchase Type For Sale
Square Footage 728 sqft
Price per Sqft $243
Subdivision Eagle S Nest
MLS Listing ID 1204743
Sold Date 11/04/22
Style A-Frame
Bedrooms 2
Full Baths 1
Originating Board East Tennessee REALTORS® MLS
Year Built 1992
Lot Size 2.700 Acres
Acres 2.7
Property Description
Chalet Livin' in the TN Hills ... what's not to love about that!. Because where there's hills ... there's views ... Amazing views ... and this property will not disappoint. And it won't disappoint on the inside either with its rustic wood beams and wood doors, hardwood floors, a wood burning stove, and even fiber optic internet!. Quaint, rustic and cozy just about sums this beauty up. Plus this home even comes completely furnished. And if your wanting a little more living space this home also has plenty of room to expand. Outside you'll find a shed that's turned into a workshop, a well that supplies you with more than enough water, a three quarter wrap around deck and Tennessee hillside views that will take your breath away. Privacy and tranquility is all around ... all it needs is you
Location
State TN
County Fentress County - 43
Area 2.7
Rooms
Other Rooms Workshop
Basement Crawl Space
Interior
Interior Features Eat-in Kitchen
Heating Central, Electric
Cooling Central Cooling, Window Unit(s)
Flooring Hardwood
Fireplaces Number 1
Fireplaces Type Wood Burning Stove
Fireplace Yes
Appliance Self Cleaning Oven, Refrigerator, Microwave
Heat Source Central, Electric
Exterior
Exterior Feature Windows - Vinyl, Deck
Parking Features RV Parking, Off-Street Parking
Garage Description RV Parking, Off-Street Parking
View Mountain View, Country Setting
Garage No
Building
Lot Description Private, Irregular Lot, Level, Rolling Slope
Faces From the Jamestown Walmart head north on Hwy 127. Go 5.8 miles and take a left on Squirrel Flat Rd. Go 1.9 miles and take a left on Upper Crab Rd. Go forward 2.5 miles, the pavement will turn to gravel. Always stay left when you have an option to go right, except at the very end where Jean Ave veers right. and you see the property on the left. There is a sign at the property. GPS will take you there.
Sewer Septic Tank
Water Well
Architectural Style A-Frame
Additional Building Storage
Structure Type Wood Siding,Frame
Others
Restrictions No
Tax ID 042H A 015.00; 016.00; 017.00
Energy Description Electric
Acceptable Financing FHA, Cash, Conventional
Listing Terms FHA, Cash, Conventional
Read Less Info
Want to know what your home might be worth? Contact us for a FREE valuation!

Our team is ready to help you sell your home for the highest possible price ASAP
GET MORE INFORMATION

REALTOR® | Lic# 339169







