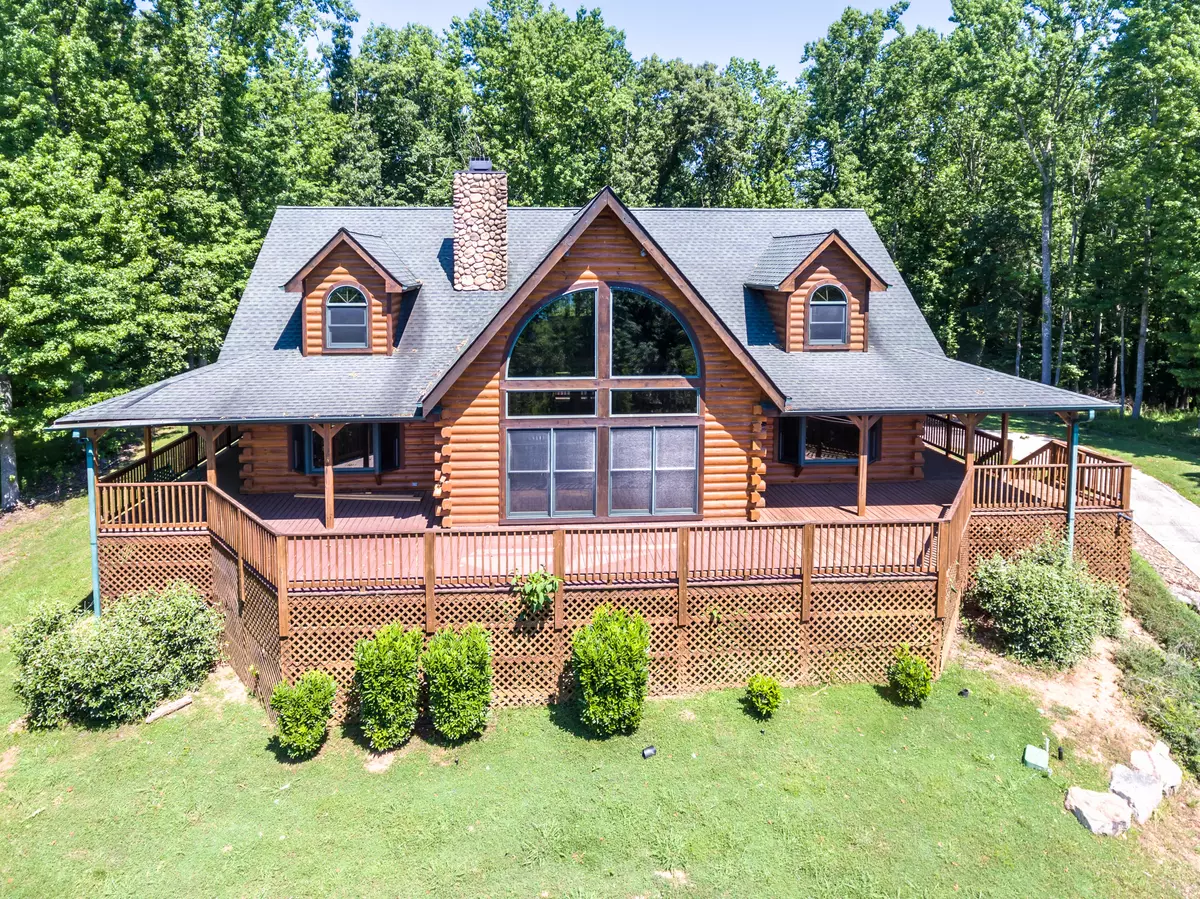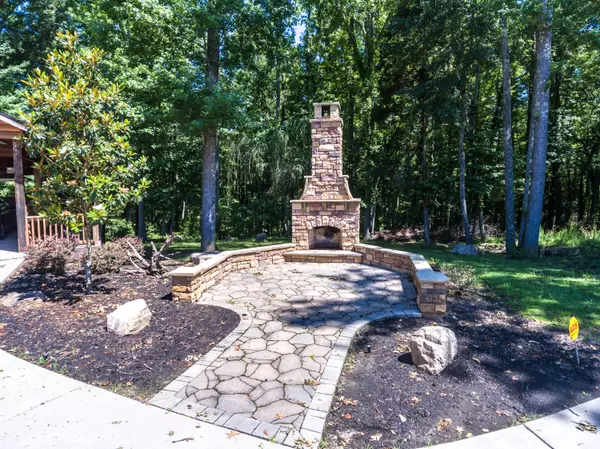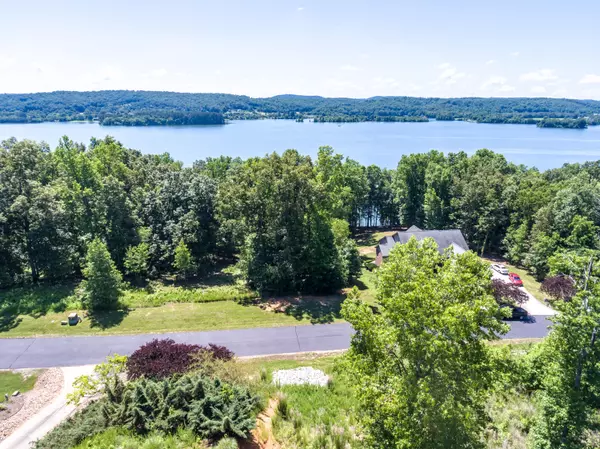$745,000
$799,999
6.9%For more information regarding the value of a property, please contact us for a free consultation.
5 Beds
4 Baths
5,700 SqFt
SOLD DATE : 12/10/2021
Key Details
Sold Price $745,000
Property Type Single Family Home
Sub Type Residential
Listing Status Sold
Purchase Type For Sale
Square Footage 5,700 sqft
Price per Sqft $130
Subdivision Grande Vista Bay East Sec Iii
MLS Listing ID 1156964
Sold Date 12/10/21
Style Cabin,Log,Traditional
Bedrooms 5
Full Baths 4
HOA Fees $83/ann
Originating Board East Tennessee REALTORS® MLS
Year Built 2007
Lot Size 5.990 Acres
Acres 5.99
Property Description
Beautiful, 5 bedroom, 4 bathroom custom log home sitting right at Watts Bar Lake ensures ultimate privacy with 3 surrounding lots included, plus the lot the home sits on. This home has an open floor plan, a beautiful floor to ceiling wood burning fireplace, wrap around decks, custom built entertainment center, and wet bar, plus so much more! Enjoy the outdoors with a covered pavilion and dining area all with a stunning lake view. The beautiful gated community of Grande Vista Bay has boat docks and ramps throughout the area, a clubhouse, swimming pool, playground and exercise room, plus year round lake access! View Virtual showing here: https://my.matterport.com/show/?m=y5DZaoZTvXf&mls=1
Location
State TN
County Roane County - 31
Area 5.99
Rooms
Family Room Yes
Other Rooms Basement Rec Room, LaundryUtility, Bedroom Main Level, Extra Storage, Breakfast Room, Family Room, Mstr Bedroom Main Level, Split Bedroom
Basement Finished, Walkout
Dining Room Eat-in Kitchen, Breakfast Room
Interior
Interior Features Cathedral Ceiling(s), Island in Kitchen, Pantry, Walk-In Closet(s), Wet Bar, Eat-in Kitchen
Heating Central, Heat Pump, Natural Gas, Other
Cooling Central Cooling
Flooring Carpet, Hardwood, Tile
Fireplaces Number 1
Fireplaces Type Stone, Wood Burning
Fireplace Yes
Appliance Dishwasher, Dryer, Washer
Heat Source Central, Heat Pump, Natural Gas, Other
Laundry true
Exterior
Exterior Feature Windows - Insulated, Patio, Porch - Covered, Prof Landscaped, Deck
Parking Features Garage Door Opener, Attached, Carport, RV Parking, Side/Rear Entry, Off-Street Parking
Garage Spaces 2.0
Garage Description Attached, RV Parking, SideRear Entry, Garage Door Opener, Carport, Off-Street Parking, Attached
Pool true
Amenities Available Clubhouse, Playground, Security, Pool, Other
View Country Setting, Wooded, Lake
Porch true
Total Parking Spaces 2
Garage Yes
Building
Lot Description Lake Access, Wooded, Rolling Slope
Faces From 1-40 W exit 350 then left on TN 29 (pine Bluff Rd) go 1/4 mile to light then right on US Hwy 70. Go 2 miles to left on Caney Creek Rd. go 5 miles bear right at first fork go across bridge and Caney Creek Rd becomes New Hope Rd. Left on New Hope go past club house to 3rd gated entrance. Gates are marked by number. After going in gate turn right at first street which is E Shore Dr. home is on right. Lots on either side and behind home part of sale.
Sewer Public Sewer
Water Public
Architectural Style Cabin, Log, Traditional
Structure Type Log
Others
HOA Fee Include Some Amenities
Restrictions Yes
Tax ID 086M A 012.00 000
Security Features Gated Community
Energy Description Gas(Natural)
Read Less Info
Want to know what your home might be worth? Contact us for a FREE valuation!

Our team is ready to help you sell your home for the highest possible price ASAP
GET MORE INFORMATION

REALTOR® | Lic# 339169







