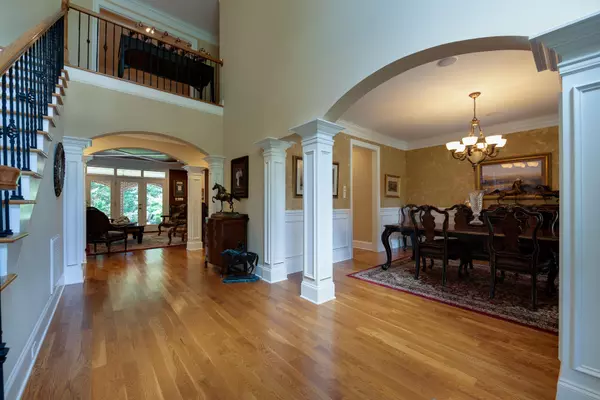$890,000
$920,000
3.3%For more information regarding the value of a property, please contact us for a free consultation.
5 Beds
4 Baths
4,265 SqFt
SOLD DATE : 11/05/2021
Key Details
Sold Price $890,000
Property Type Single Family Home
Sub Type Residential
Listing Status Sold
Purchase Type For Sale
Square Footage 4,265 sqft
Price per Sqft $208
Subdivision St Ives
MLS Listing ID 1166369
Sold Date 11/05/21
Style Traditional
Bedrooms 5
Full Baths 3
Half Baths 1
HOA Fees $8/ann
Originating Board East Tennessee REALTORS® MLS
Year Built 2005
Lot Size 0.450 Acres
Acres 0.45
Property Description
There was no detail spared in construction of this immaculate home; which was the builder's personal residence! The grand foyer opens into the formal dining room and intimate parlor. Chef's kitchen with 8-ft island, gas cooktop, wine chiller, pantry, eat-in dining and a breakfast bar. Spacious yet inviting, the family room features cathedral ceiling, built-in bookcases and expansive windows. Master suite is an escape in itself with wood-burning fireplace in sitting area. The master bath layout enables two to to get ready without interfering. Third garage could be workshop/gym or finished for home office. Mountain views from the manicured lawns, private back patio in the fenced yard,
Wildwood custom cabinetry, central vac, door jam switches, irrigation, soffit lighting, and more! Must see!
Location
State TN
County Blount County - 28
Area 0.45
Rooms
Family Room Yes
Other Rooms LaundryUtility, DenStudy, Workshop, Extra Storage, Breakfast Room, Great Room, Family Room, Mstr Bedroom Main Level, Split Bedroom
Basement Crawl Space Sealed
Dining Room Breakfast Bar, Eat-in Kitchen, Formal Dining Area
Interior
Interior Features Cathedral Ceiling(s), Island in Kitchen, Pantry, Walk-In Closet(s), Breakfast Bar, Eat-in Kitchen
Heating Central, Natural Gas, Electric
Cooling Central Cooling
Flooring Carpet, Hardwood, Tile
Fireplaces Number 2
Fireplaces Type Brick, Wood Burning, Gas Log
Fireplace Yes
Window Features Drapes
Appliance Central Vacuum, Dishwasher, Disposal, Smoke Detector, Self Cleaning Oven, Security Alarm, Microwave
Heat Source Central, Natural Gas, Electric
Laundry true
Exterior
Exterior Feature Windows - Insulated, Fenced - Yard, Patio, Porch - Covered, Prof Landscaped
Garage Garage Door Opener, Designated Parking, Attached, Side/Rear Entry, Main Level, Off-Street Parking
Garage Spaces 3.0
Garage Description Attached, SideRear Entry, Garage Door Opener, Main Level, Off-Street Parking, Designated Parking, Attached
View Mountain View, Golf Course
Porch true
Total Parking Spaces 3
Garage Yes
Building
Lot Description Level
Faces Take 129 to W Hunt Road. Turn left onto St. Ives Blvd, right onto Aberdeen Drive. Home is on the right.
Sewer Public Sewer
Water Public
Architectural Style Traditional
Structure Type Stone,Brick
Schools
Middle Schools Alcoa
High Schools Alcoa
Others
Restrictions Yes
Tax ID 036O B 004.00 000
Energy Description Electric, Gas(Natural)
Read Less Info
Want to know what your home might be worth? Contact us for a FREE valuation!

Our team is ready to help you sell your home for the highest possible price ASAP
GET MORE INFORMATION

REALTOR® | Lic# 339169







